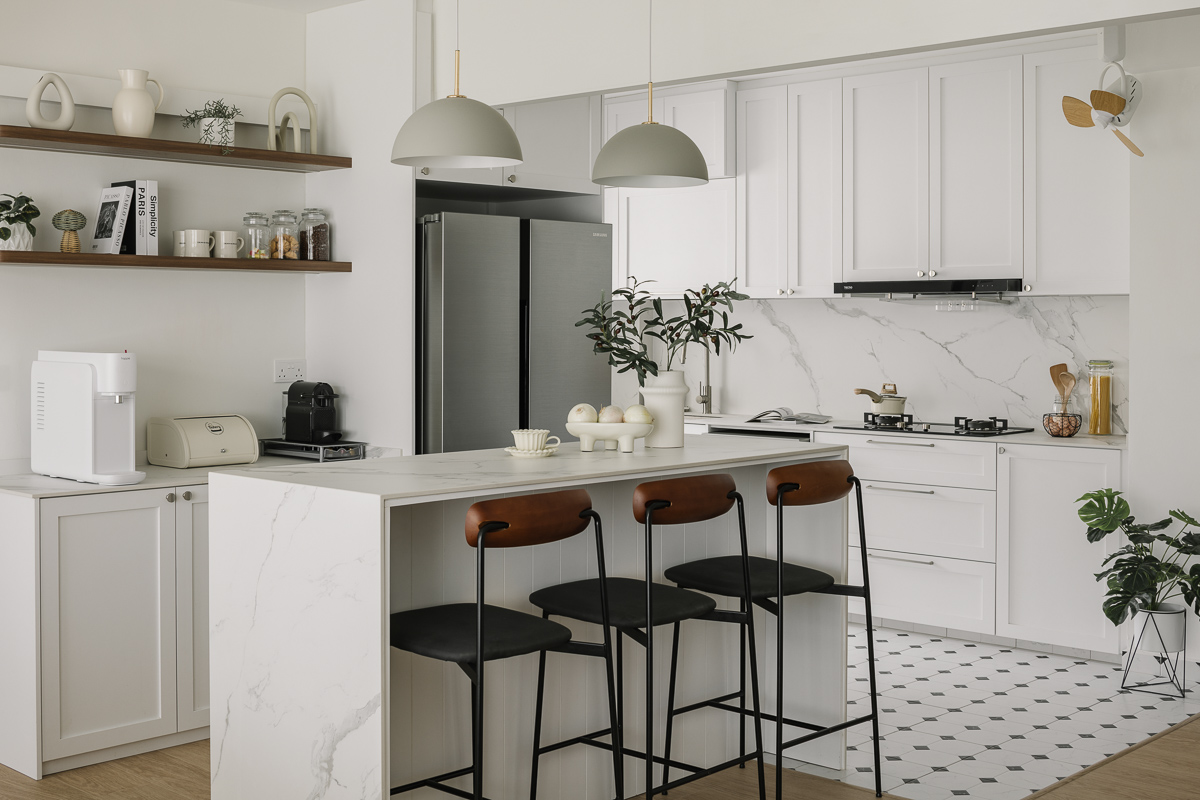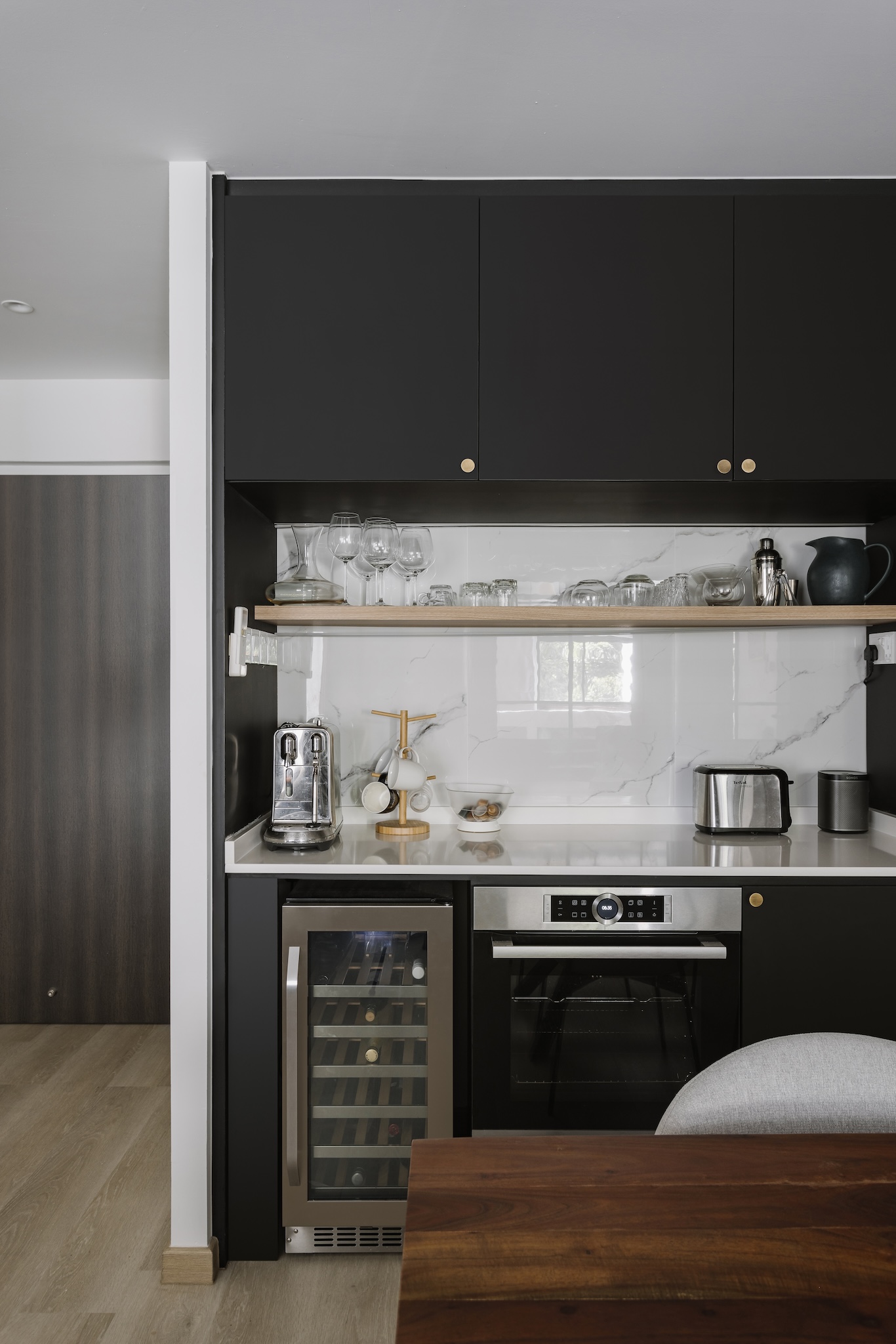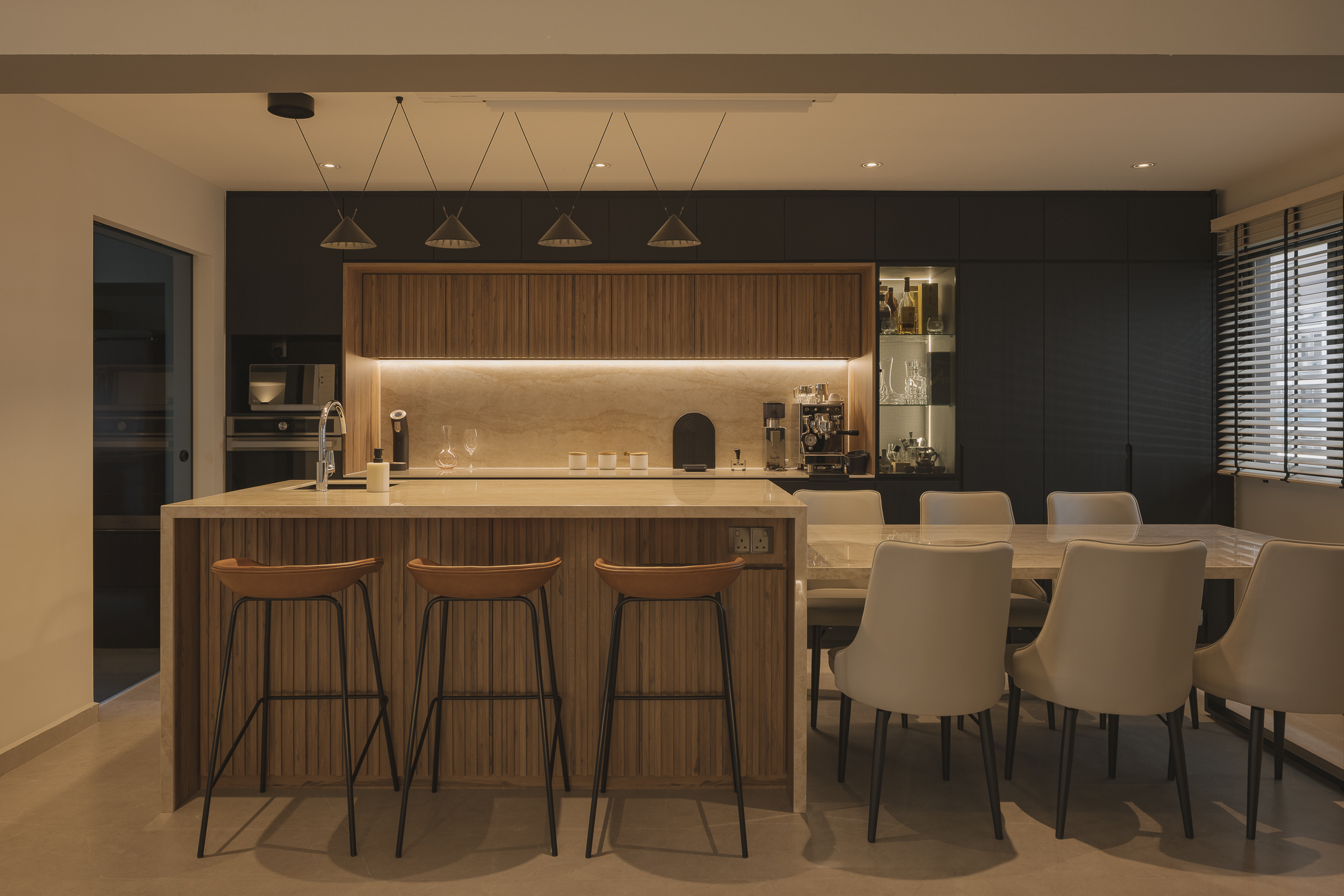Why a Dry Pantry Deserves a Spot in Your Renovation Plans

In modern home design, it’s often the in-between spaces that hold the most potential. A dry pantry—tucked just outside the kitchen, near the dining area—is one such zone. More than just extra storage, it’s a chance to design for the rhythms of daily life: morning coffees, weekend brunches, or quiet evening rituals.
If you’re renovating your home, integrating a dry pantry into your layout is a decision rooted in both elegance and practicality. Here are 5 ways to thoughtfully shape this space, each designed to bring beauty and balance into your everyday routine.
1. Power Up with a Sleek Track System
Today’s kitchen is more connected than ever. Whether it’s a coffee machine, water dispenser, or electric kettle, a dry pantry can quickly become a hub of daily activity—and with that comes a need for flexible power access.

Systems like Line8 or Eubiq offer a clean, modular approach to plug points, allowing you to add or shift sockets as your appliance setup evolves. Built into your carpentry early on, a track system avoids the visual clutter of multiple wall outlets and trailing wires. It’s a small, highly functional feature that makes a big difference in daily convenience.
2. Tuck Everything Away with Pocket Doors
For homeowners drawn to clean lines and a sense of order, pocket doors are a discreet solution. These sliding panels retreat neatly into the cabinetry, revealing your dry pantry only when needed.


It’s a design that respects both form and function. Pocket doors eliminate the need for swing clearance, making them especially useful in tight walkways or open-concept dining zones. When closed, the entire setup blends effortlessly into the surrounding cabinetry, preserving a seamless visual flow. It’s one of the simplest upgrades that adds a sense of calm sophistication to your kitchen renovation.
3. Tailor the Layout to Your Routine
No two households store or cook the same way—so your dry pantry shouldn’t follow a rigid template either. Combining drawers, shelves, and cabinets allows the space to work harder and look better. Think drawers for cutlery or linens, open shelves for quick-grab items like cereals or coffee, and tall cabinets to keep bulkier items out of sight.

The key is in how you put it all together. A balanced mix not only reduces visual clutter but also supports the way your household actually functions day to day. In space-conscious Singapore homes, well-planned storage makes all the difference—turning even a small footprint into a seamless, hardworking part of your kitchen.
A good interior designer will help you fine-tune the layout so it complements your lifestyle, not just your storage needs. When done right, your dry pantry won’t just be practical—it’ll feel like it’s always belonged.
4. Style Your Essentials in the Open
While full-height cabinetry keeps things concealed, incorporating a stretch of open shelving adds warmth and personality to your dry pantry. These shelves—typically set at eye level or just above the counter—offer the perfect spot for daily-use items like mugs, teapots, or neatly arranged jars.

More than just a visual break, open shelving creates a natural rhythm within the layout. It invites small rituals into the space—making a morning brew, grabbing a snack, or simply appreciating the beauty of everyday essentials. When thoughtfully styled, it also softens the transition between kitchen and dining, bringing a lived-in charm to your renovation.
5. Design with Entertaining in Mind
Entertaining often happens around the dining table—so why not make it easier with built-in support just steps away? A dry pantry designed for hosting lets you keep serveware, drinks, and essentials close at hand, without crowding your main kitchen.

One way to do this is by leaving space in the lower cabinetry for a built-in chiller or mini fridge. Tucked neatly beneath the counter, it keeps drinks cold and conversation flowing—without interrupting the aesthetic of the space.

Another approach is to add a display cabinet with a glass door among solid cabinets. Framed with soft LED lighting inside, it can showcase your alochol collection, beautiful barware, or even a tea collection. This subtle contrast creates a focal point that feels both intentional and elevated.
These are just two ways to layer entertaining into your dry pantry, but the possibilities are wide open. With the right carpentry details, you can shape a space that reflects how you love to host.
If you’re planning a home renovation, consider how a dry pantry could elevate your space. With thoughtful details—from pocket doors to hosting-friendly touches—it’s a design move that blends beauty with everyday ease, making your routines feel more seamless, and your home more tailored to you.
Featured Projects:
Discover more about each project by clicking the links below.
CONSULT OUR DESIGNER
-
30 January 2026 TIPS & GUIDES
Best Lighting Layouts for Small and Dark Kitchens: A Guide to Kitchen Interior Design in Singapore
-
30 January 2026 TIPS & GUIDES
What Makes a Home Look Premium? Best Interior Design Ideas for a High-End Aesthetic in Singapore
-
29 January 2026 PRE-RENOVATIONTIPS & GUIDES
Renovation in Singapore: Choosing Materials That Age Well in Singapore’s Climate
-
29 January 2026 DESIGN INSPIRATIONTIPS & GUIDES
How to Design a Home That Fits Your Lifestyle: Tips from a Singapore Interior Design Company
-
9 January 2026 TIPS & GUIDES
How to Achieve Privacy in Open-Concept HDB and Condo Homes
-
30 December 2025 DESIGN INSPIRATIONHOME TOUR
A Look Inside Our 2025 Homes

