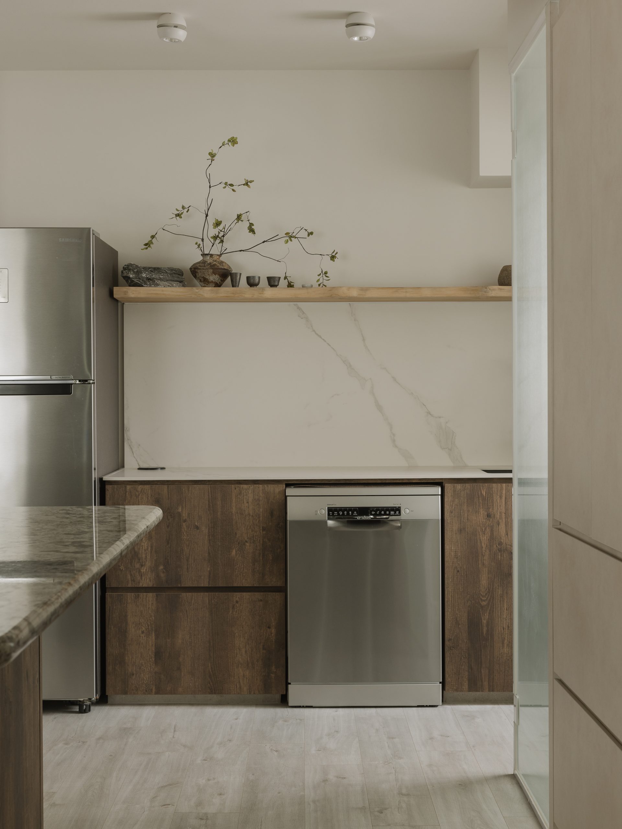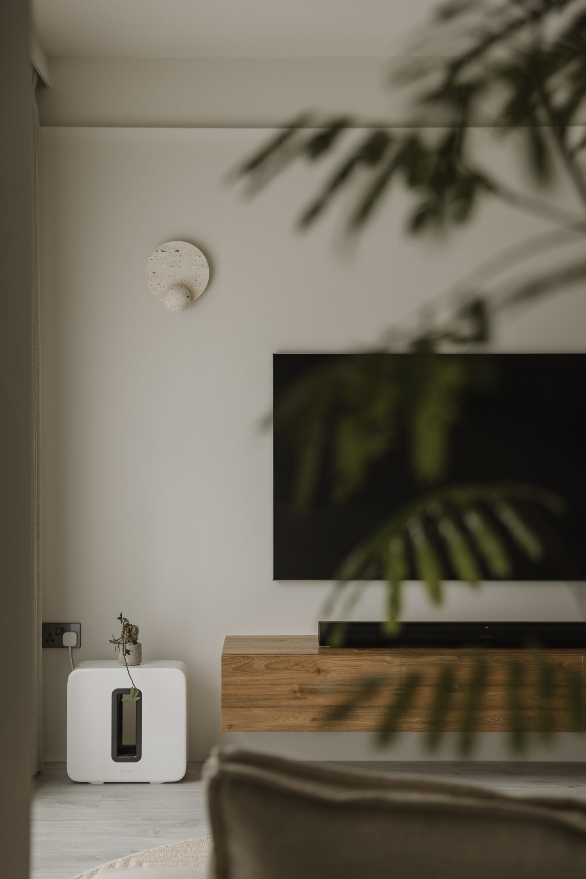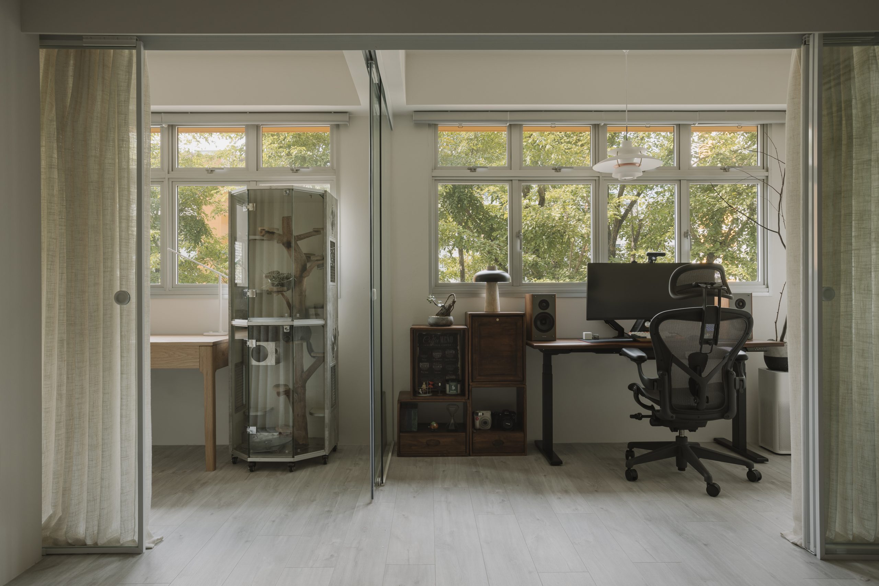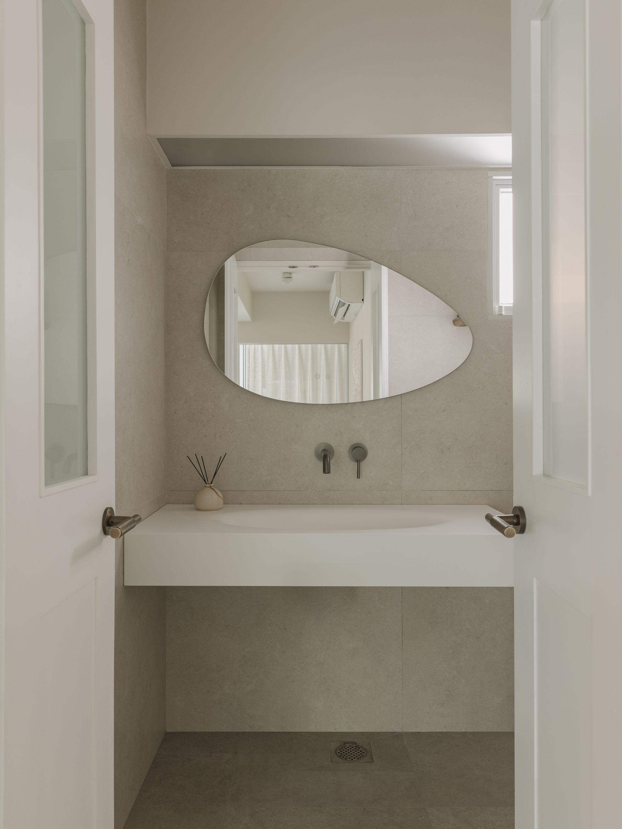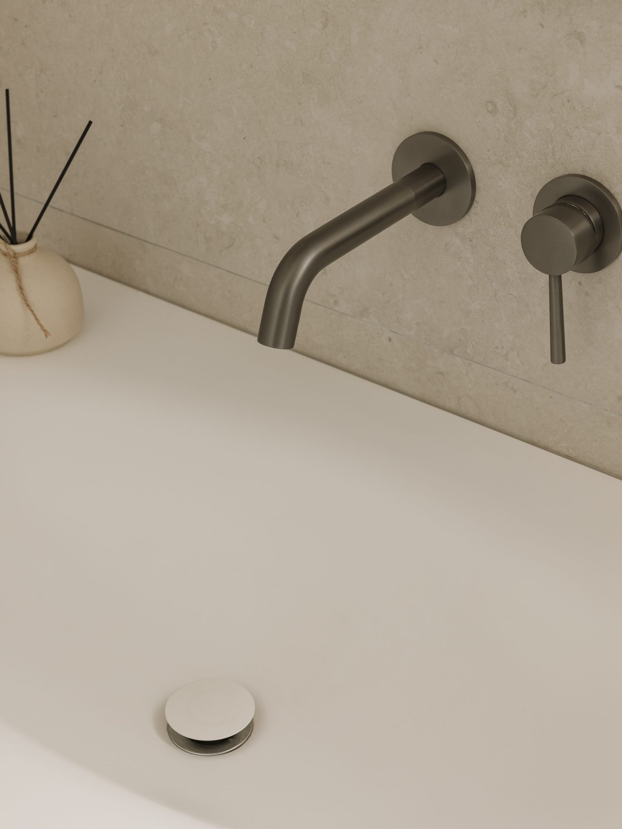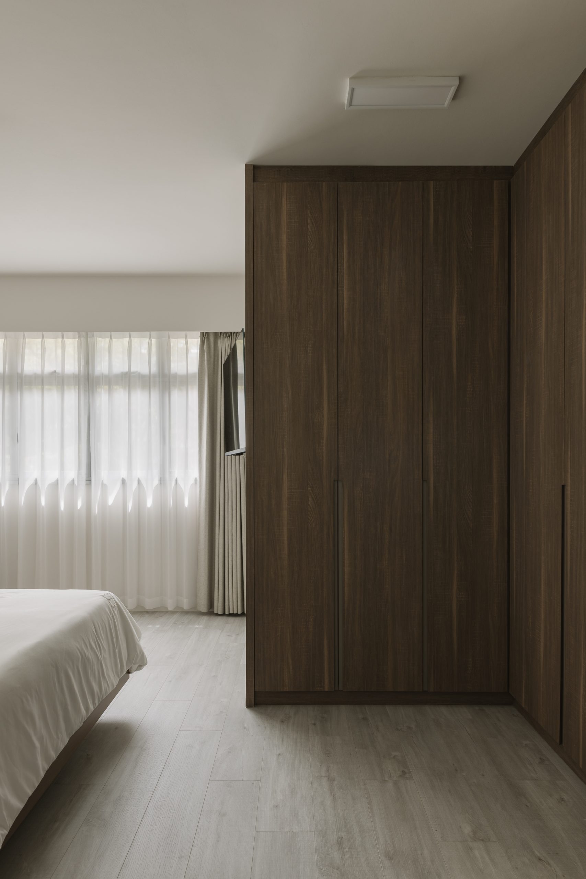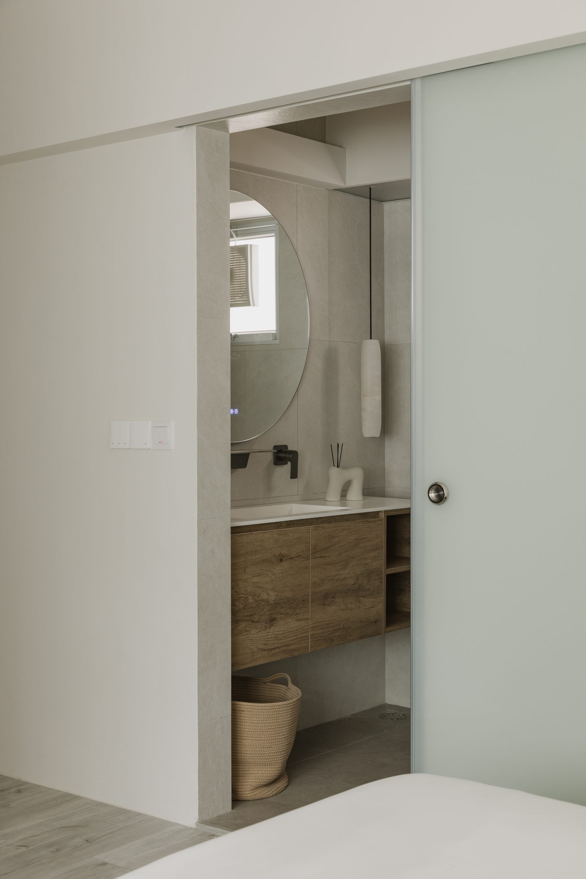Exploring A Japanese-Inspired Smart Home With An Artistic Flair
True to the essence of Wabi Sabi Minimalist interior design, the aura of this dreamy abode is filled with a marvellous charm. Accentuated by a plethora of organic textures, clean hues and cosy furnishings, this stunning retreat is a flawless depiction of the Japanese design philosophy — embracing imperfect beauty and evanescence. Built upon a love for arts and craft, items such as a self-made plaster painting and an upcycled bedside table adds character to the space. Bright open windows overlook the surrounding greenery, impeccably illuminating a delicate glow and an airy atmosphere in the communal area. Parallel to the full-height carpentry that opens up into a coffee pantry and storage shelves, a standalone island doubles up as an invisible stove countertop and a preparation station. Dark wood cabinetry and organic decorative pieces add warmth to the kitchen, juxtaposing the minimalist background.
Oversized pendant lights serve as statement pieces in the master bedroom — gracefully elevating the space in cohesion with the pristine white colour scheme. Soothing shades of textured grey tiles and sleek accessories equipped with built-in radar sensor of the master bathroom highlights utter sophistication in this modern era. Rich textiles and warm lights bring an inviting feel to every space in the home, creating an incredibly toasty setting like no other.
Interior Designer’s Thoughts
As ardent admirers of Japanese interiors, the homeowners requested a combination of Wabi Sabi and Minimalist design themes for their home. Having lived in their unit for the past seven years, they were especially keen on the layout reconfiguration and incorporating smart home features to better fit their lifestyle. Another key point in their design brief was to accommodate an adequate amount of space for their dog to roam around comfortably. The interior designer suggested opening up the space by hacking down the walls of the common bedrooms and converting the area near the windows into a home office. Installing sliding glass panels not only creates privacy for the homeowners but also allows sunlight to brighten up the home. With the integration of sensors in the bathroom and powder room, it has drastically improved the convenience of use and ventilation of the space. As the homeowners often host gatherings, they prioritised on having an optimal workflow in the kitchen area where they would often do their cooking and baking. The invisible stove countertop and wireless charging pop-up power socket are one of the distinctive design features in line with the Minimalist theme. Honouring the Wabi Sabi philosophy, organic textures and natural elements are present throughout the home, reflecting the beauty of imperfection and impermanence.





