The Ultimate Guide to Modern Houses Interior Design for Compact Living Spaces
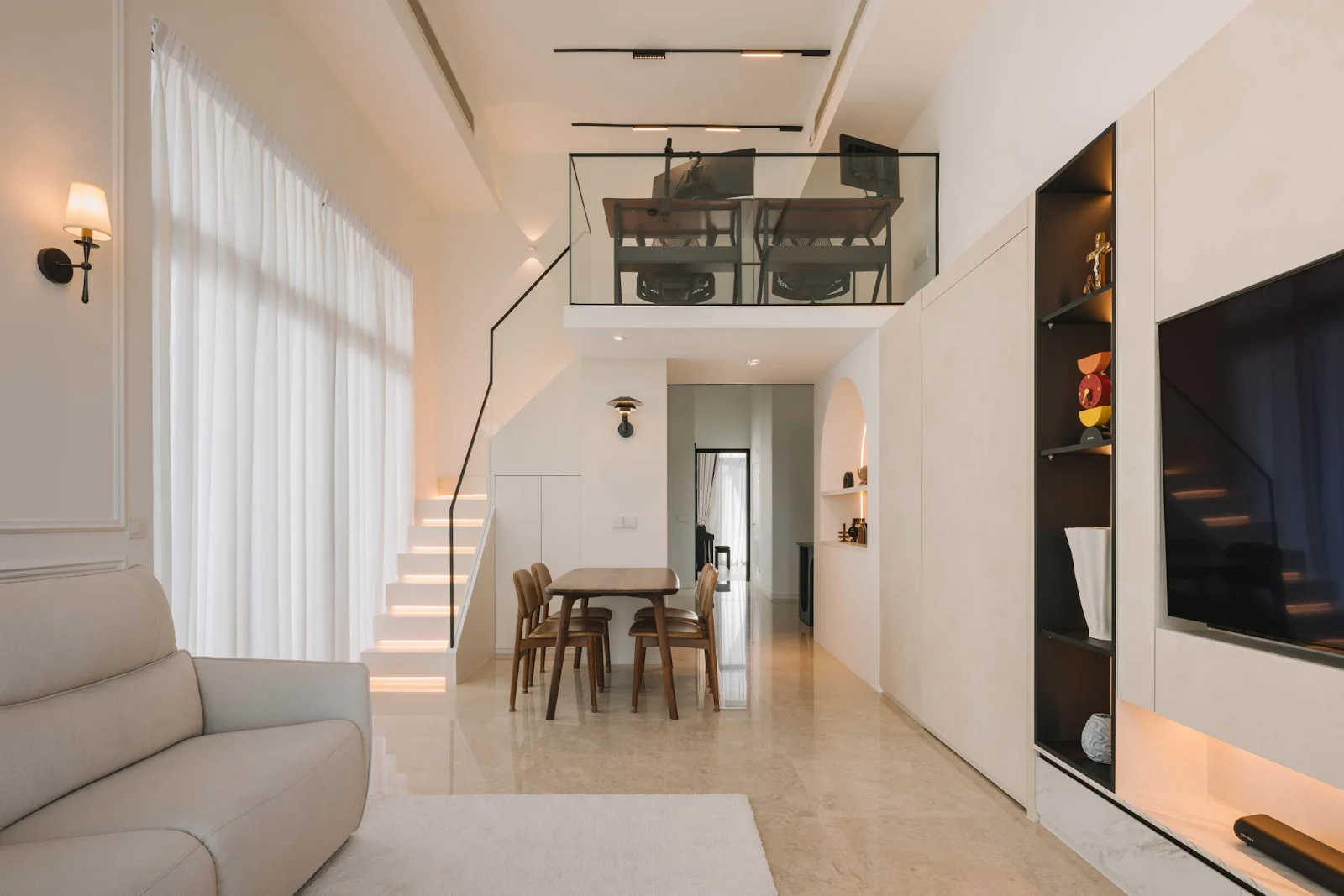
Compact homes are becoming increasingly common in Singapore, especially with the rise of condominiums and HDB flats designed for urban living. While smaller spaces offer benefits like lower maintenance and more efficient layouts, they also require smart planning to avoid feeling cramped or cluttered.
With the right modern houses interior design strategies, you can transform even the smallest apartment into a stylish, comfortable, and highly functional home. In this guide, we explore practical tips, trending styles, and creative solutions tailored to compact living spaces, perfect for city dwellers who want both beauty and utility in their interiors.
Key Takeaways
- Maximise vertical space: Use tall storage units, open shelving, and wall-mounted solutions to free up floor space.
- Prioritise multi-functional furniture: Pieces that serve more than one purpose are essential in compact homes.
- Choose a light colour palette: Neutral tones with pops of colour create an airy, open feel.
- Incorporate mirrors and glass: These materials enhance light flow and make rooms appear larger.
- Invest in smart storage: Built-in cabinetry and hidden compartments reduce visual clutter.
Why Modern Houses Interior Design Works for Compact Spaces
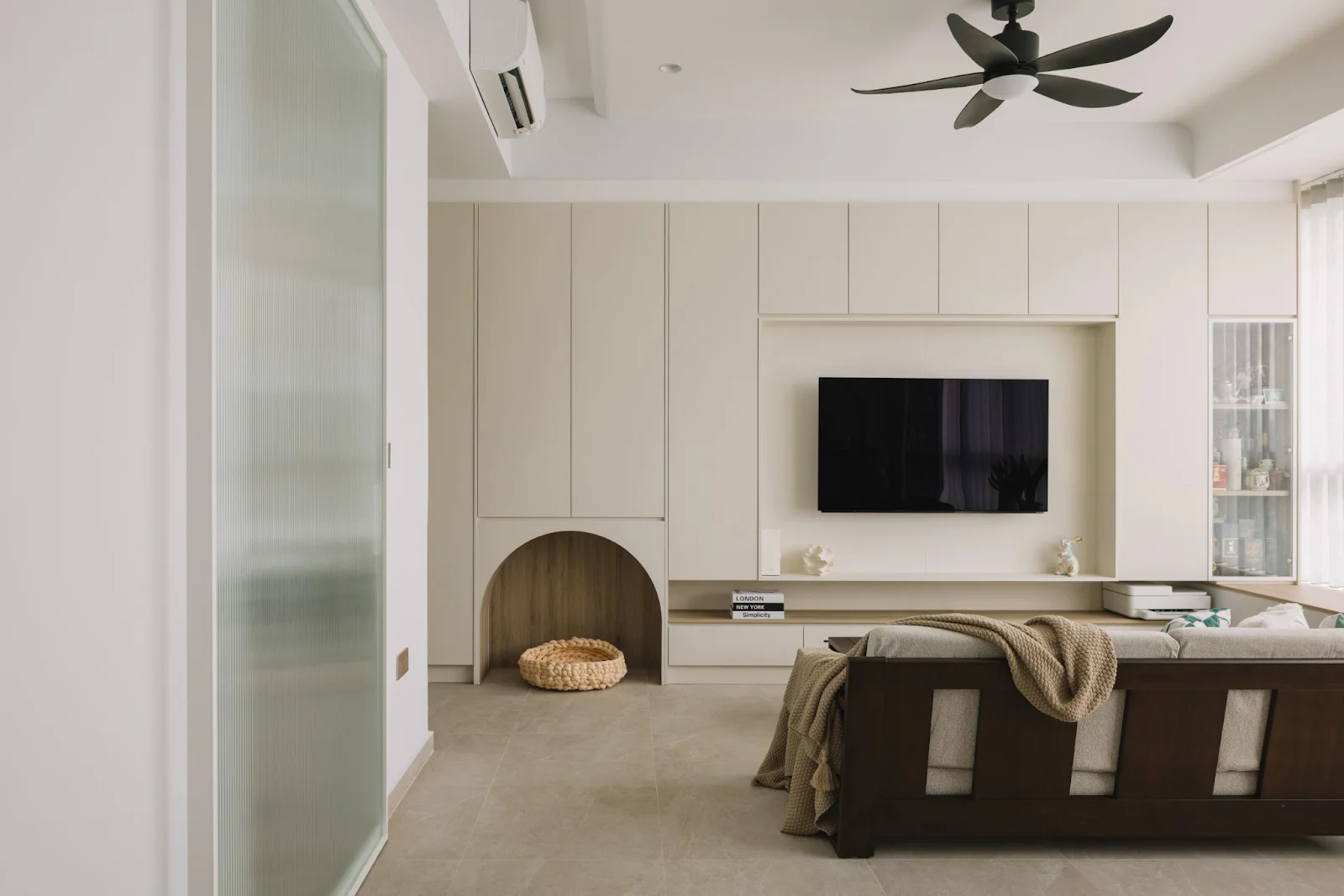
Clean Lines Enhance Visual Flow
Straight, uncluttered lines create a streamlined appearance that draws the eye smoothly across the room, making the space feel more expansive.
Open Layouts Maximise Natural Light
By removing unnecessary partitions, modern design allows daylight to reach deeper into the home, brightening even the most compact layouts.
Minimal Clutter Improves Functionality
The minimalist approach keeps only what’s essential, ensuring every item has a purpose and every corner serves a function.
Multi-Functional Spaces Increase Versatility
Modern homes often merge functions, like a living area with a study nook, helping homeowners make the most of limited square footage.
Neutral Palettes Create an Airy Atmosphere
Light, neutral tones help reflect light and reduce visual heaviness, making rooms appear larger and more welcoming.
10 Modern Houses Interior Design Ideas for Compact Living Spaces
Here are 10 ideas that not only enhance visual appeal but also improve how you live and move within your home.
1. Open-Concept Layouts: Create Flow and Openness
Removing unnecessary walls between the kitchen, dining, and living areas opens up sightlines and improves natural light flow. This not only creates a brighter environment but also encourages interaction between family members and guests. For those worried about noise or cooking smells, half-walls or open shelving can provide a balance between openness and subtle zoning.
2. Vertical Storage Solutions: Use Every Inch
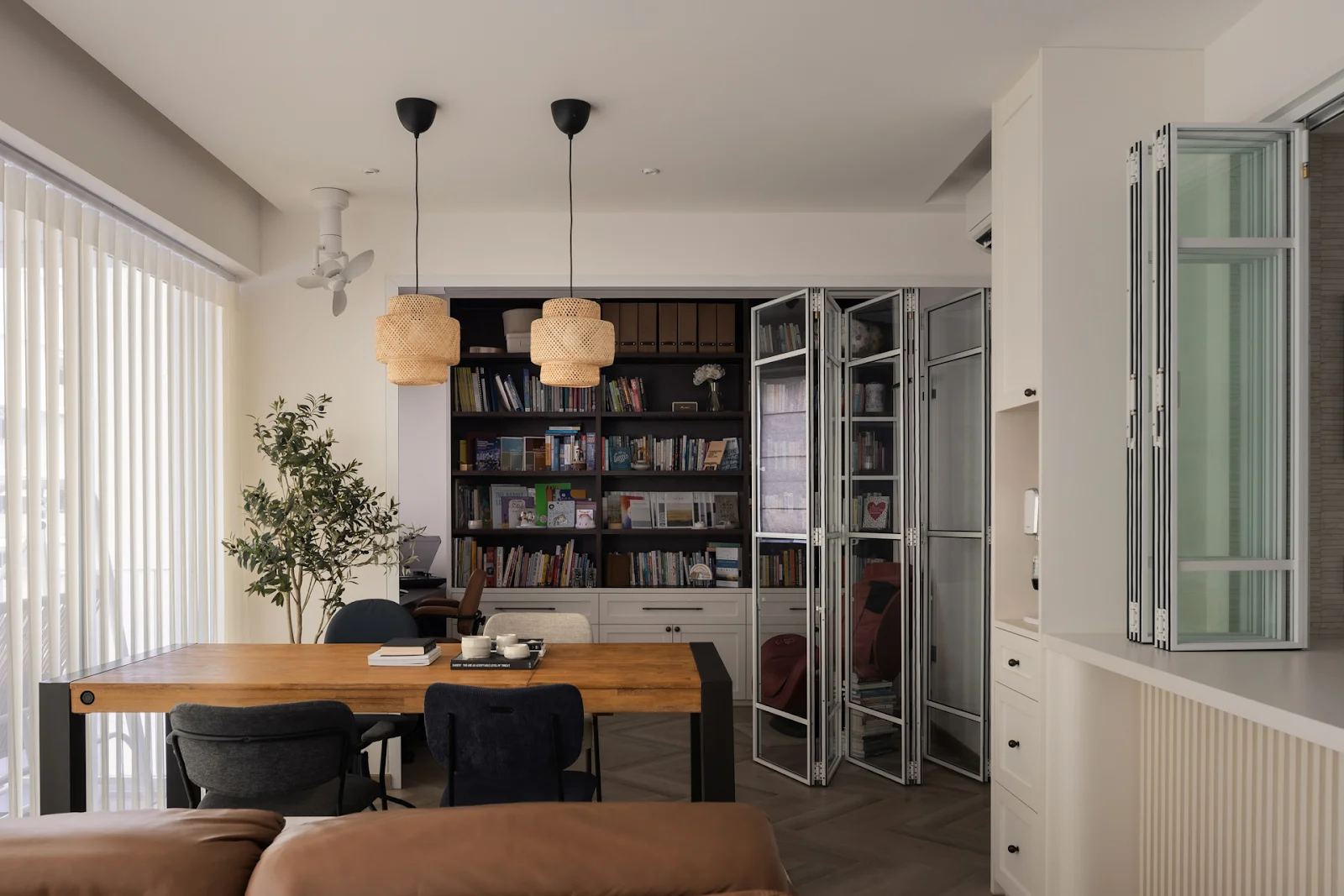
3. Multi-Functional Furniture: Maximise Utility
Compact spaces benefit most from furniture that serves more than one purpose. Sofa beds transform living rooms into guest rooms, while extendable dining tables cater to both everyday meals and larger gatherings. Ottomans with hidden storage double as seating and a place to tuck away blankets or magazines.
4. Light and Neutral Colour Palettes: Keep It Airy
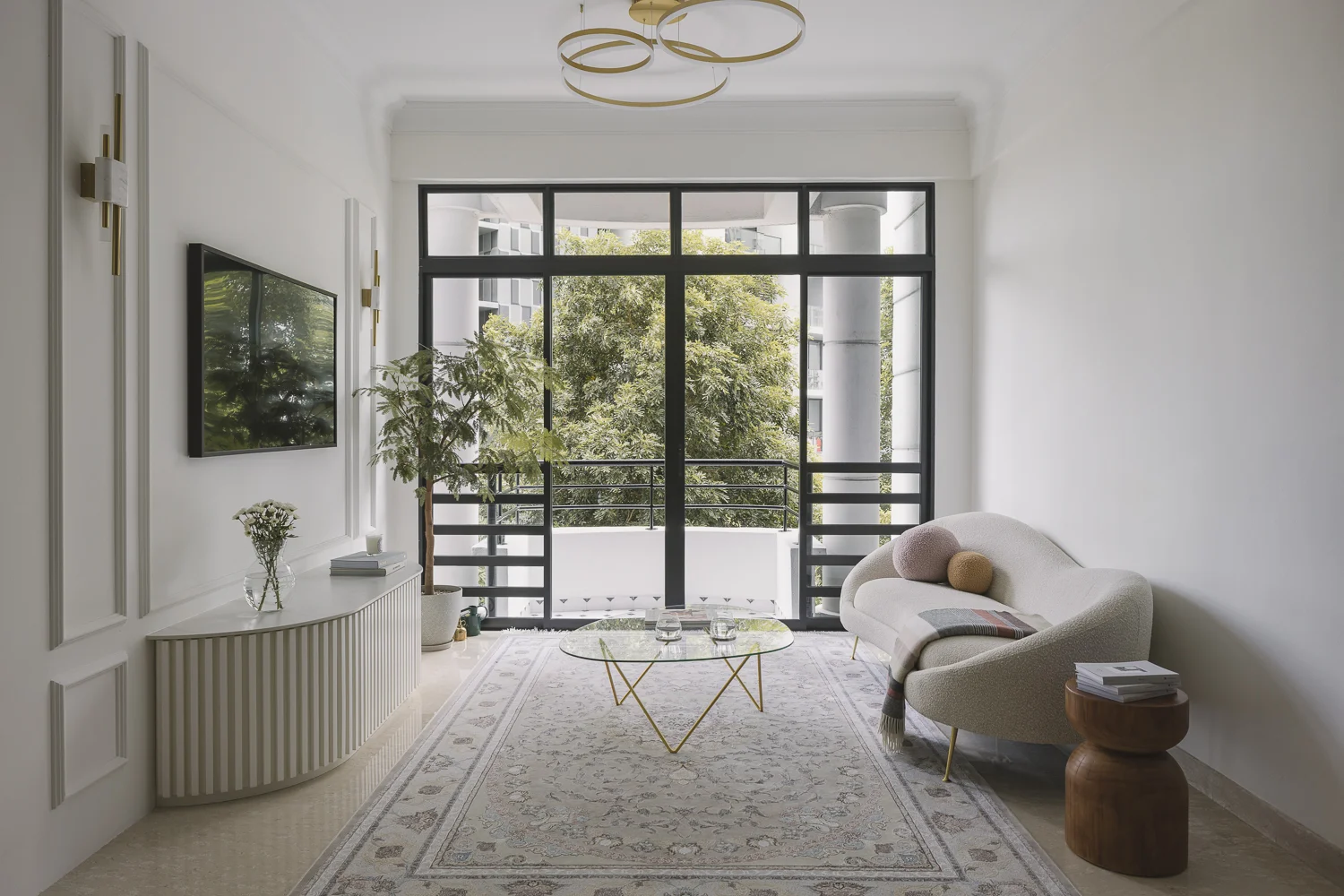
5. Glass Partitions: Maintain Privacy Without Losing Light
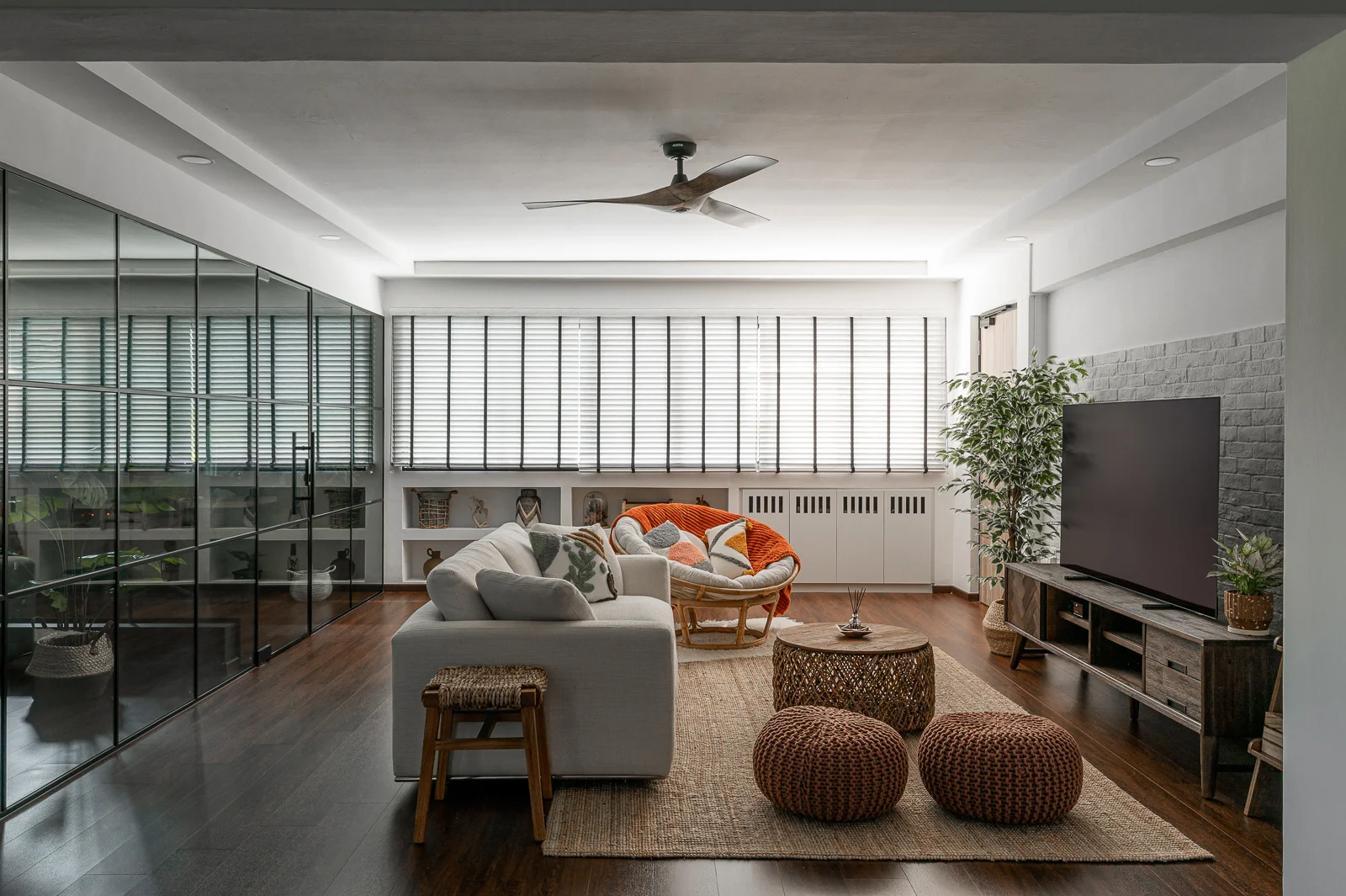
6. Mirrors as Design Features: Create Illusions of Space
When strategically placed opposite windows or light sources, mirrors can visually double a room’s size. Consider mirrored wardrobe doors, large wall-mounted mirrors, or even mirrored splashbacks in the kitchen to amplify brightness and depth.
7. Built-In Storage: Keep Clutter Out of Sight
Custom-built solutions fit snugly into awkward corners and alcoves, ensuring no space goes to waste. Under-bed drawers, recessed shelving in bathrooms, and built-in benches with lift-up lids keep everyday items hidden but accessible.
8. Minimalist Lighting Design: Layer for Impact
Modern lighting isn’t just functional. It’s part of the design. Layer ambient, task, and accent lighting to create depth and mood. Recessed downlights provide general illumination, pendant lamps add visual interest, and under-cabinet LEDs improve functionality in kitchens and workspaces.
9. Sliding Doors: Save Space in Style
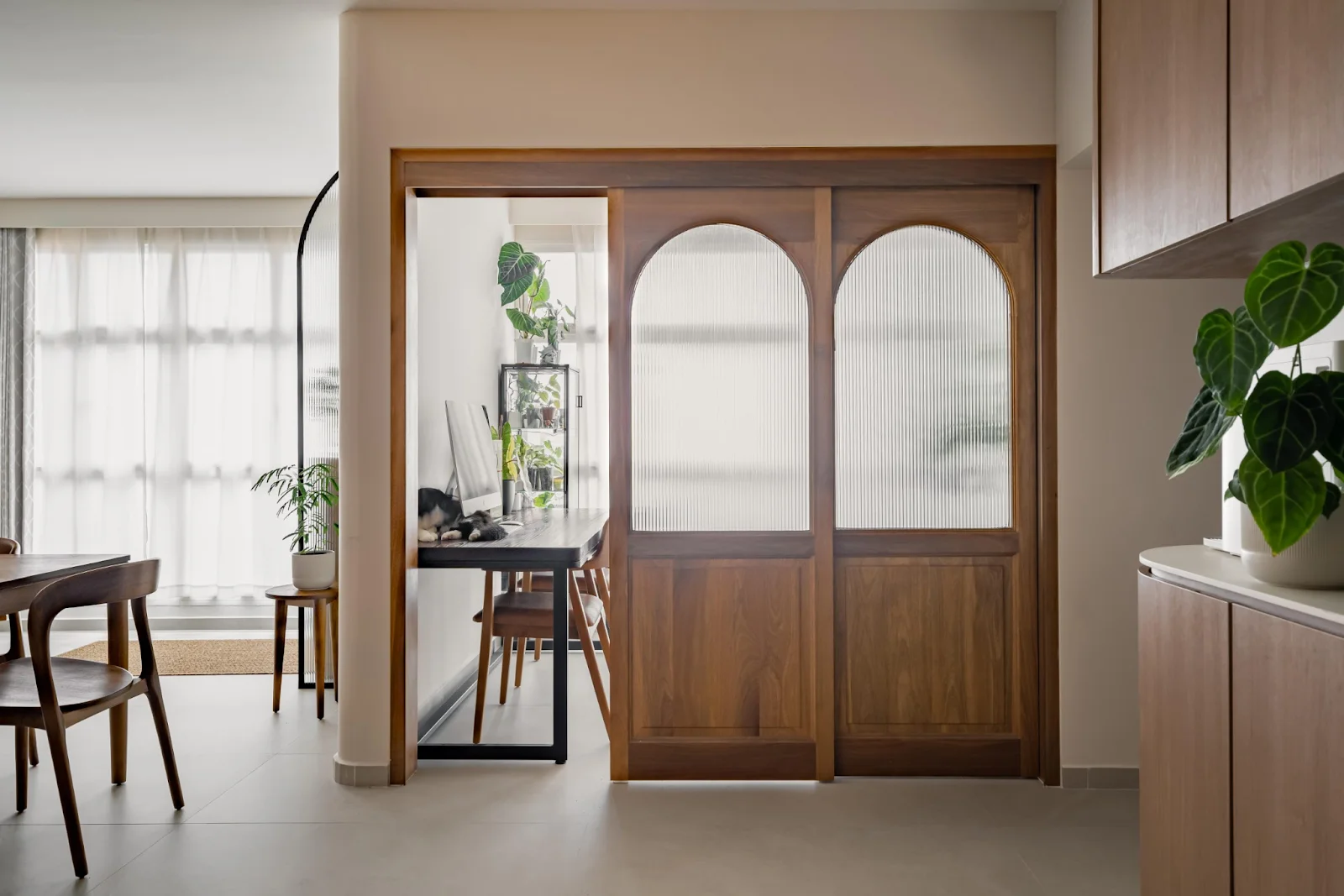
Replacing traditional swing doors with sliding or pocket doors frees up valuable floor area. They’re especially useful for wardrobes, en suite bathrooms, or connecting small rooms. Choose glass or panelled finishes to complement your interior theme.
10. Nature-Inspired Elements: Soften the Minimalism
Bring balance to sleek modern spaces by incorporating natural elements like indoor plants, rattan furniture, or linen textiles. Even small touches, such as a bamboo bath mat or stone-inspired wall tiles, can infuse warmth and create a calming, organic atmosphere.
What to Consider When Designing Compact Homes in Singapore
When planning modern houses interior design for small spaces, it’s important to consider local factors such as building regulations, climate, and lifestyle needs.
|
Factor |
Why It Matters |
Design Tip |
|
HDB/Condo Regulations |
Some renovations require permits or have design restrictions. |
Always check with your building management before starting work. |
|
Climate & Humidity |
High humidity can affect materials and finishes. |
Choose moisture-resistant laminates, tiles, and paint. |
|
Storage Needs |
Compact homes require efficient storage solutions. |
Integrate built-in cabinetry to reduce visual clutter. |
|
Lighting |
Natural light can be limited in certain layouts. |
Use mirrors and layered lighting to brighten spaces. |
|
Lifestyle Habits |
Daily routines impact functionality. |
Design multi-functional zones to accommodate work, rest, and dining. |
Bringing It All Together for Your Compact Home
Designing a compact home that feels both spacious and stylish is achievable when you apply modern houses interior design principles. From open layouts and clever storage to light-enhancing colour schemes and multifunctional furniture, every detail plays a role in maximising your space. These design strategies not only make your home more functional but also create a welcoming environment that reflects your personality and lifestyle.
If you’re ready to bring these ideas to life, The Interior Lab can help you craft a home that blends style, comfort, and practicality. Our experienced team understands the unique challenges of compact living in Singapore and offers personalised solutions to make the most of every square metre. Contact The Interior Lab today to start your journey towards a modern, functional home you’ll love for years to come.
Frequently Asked Questions
How do I make a small living room feel larger without knocking down walls?
You can create a sense of space with light-coloured walls, streamlined furniture, and clever mirror placement. Opt for furniture with exposed legs to create visual openness and use vertical storage to free up floor area.
What’s the best flooring for compact spaces?
Large-format tiles or continuous flooring throughout the home can make spaces feel seamless and less segmented. Light-toned wood or vinyl also helps reflect light for a more open feel.
How can I incorporate a home office in a small apartment?
Consider a fold-down wall desk, a workstation integrated into a wardrobe, or converting unused corners into compact office nooks with floating shelves.
Is open shelving a good idea in small kitchens?
Yes—if it’s well organised. Open shelves can create visual depth, making a compact kitchen feel larger. However, for households that do heavy cooking, open shelving may not be the best option, as items can easily collect oil and grease unless a strong cooker hood is installed..
What’s the role of texture in modern compact interiors?
Texture adds warmth and interest to minimalist spaces. Mixing materials like wood, glass, and metal creates depth without overcrowding.
CONSULT OUR DESIGNER
-
30 January 2026 TIPS & GUIDES
Best Lighting Layouts for Small and Dark Kitchens: A Guide to Kitchen Interior Design in Singapore
-
30 January 2026 TIPS & GUIDES
What Makes a Home Look Premium? Best Interior Design Ideas for a High-End Aesthetic in Singapore
-
29 January 2026 PRE-RENOVATIONTIPS & GUIDES
Renovation in Singapore: Choosing Materials That Age Well in Singapore’s Climate
-
29 January 2026 DESIGN INSPIRATIONTIPS & GUIDES
How to Design a Home That Fits Your Lifestyle: Tips from a Singapore Interior Design Company
-
9 January 2026 TIPS & GUIDES
How to Achieve Privacy in Open-Concept HDB and Condo Homes
-
30 December 2025 DESIGN INSPIRATIONHOME TOUR
A Look Inside Our 2025 Homes


