TAKE A PEEK INSIDE THIS MODERN JAPANESE HDB RENOVATION
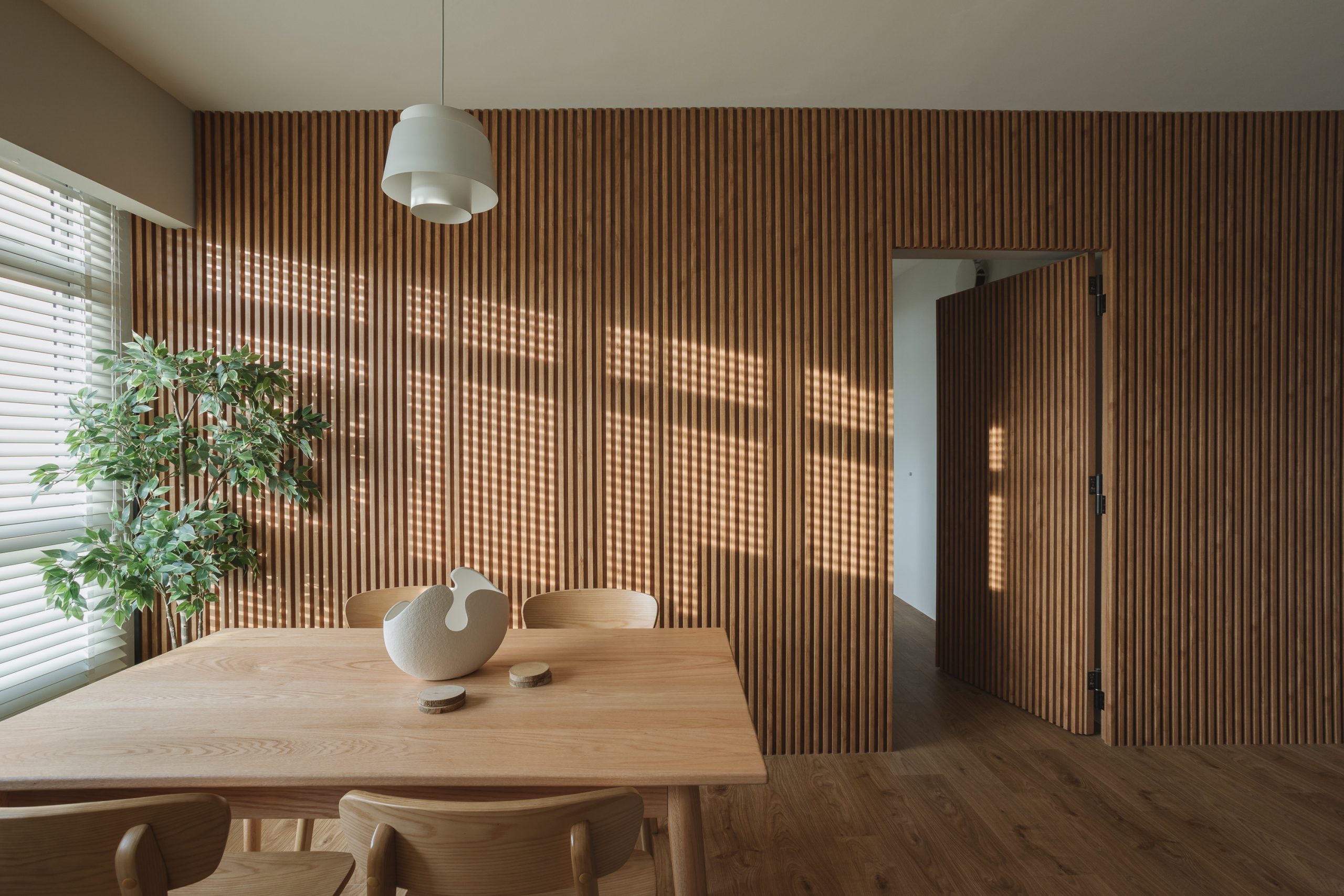
Some people look for a beautiful place, others make a place beautiful.
When it comes to transforming a home, the most satisfying part of the entire journey is undoubtedly comparing the before with the after. This incredible HDB renovation is an absolute testament to the power of interior design, and how it can take your space from generic to individual in a matter of months.
This light-filled 84-square-metre unit originally took on a Modern Industrial theme, featuring exposed piping, stark colours and an unusual mix of both patterned and solid tiles. It lacked the warmth the owners wanted to experience in their home, and it didn’t reflect their personality in the slightest. The kitchen and office had large glass windows, visually connecting them to the living room to form quite the capacious communal area. The flow of the house was open and smooth, whisking you from the front door to the master bedroom with utter ease.
With a penchant for Japanese culture and history, the owners had a crystal clear idea of what they wanted from the get-go; a thoroughly modern take on Japanese design. They wanted to steer away from the look of traditional Minkas and Ryokans, yet retain their calm and cosy aura.
1. ENTRYWAY
Before :
The original entryway led to the living room directly, with the shoe cabinet situated in the living room itself.
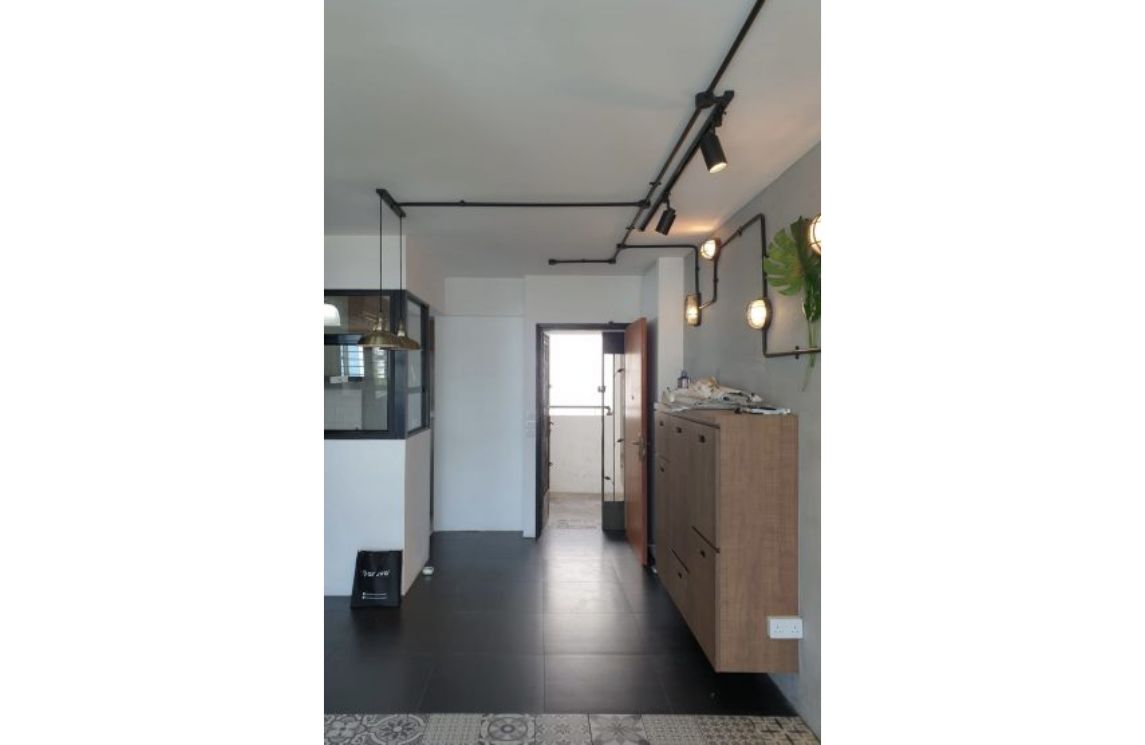
After :
The first tribute to traditional Japanese design; a classic Genkan-inspired entryway. The main purpose of the Genkan is to prevent dirt and dust from entering the space, so it’s always stationed right in front of the main door for guests to remove their shoes before setting foot into the rest of the home. To achieve this, the interior designer completely reconfigured the position of the kitchen entrance. For extra segregation, a partition wall and different floor tiles were added to truly set this area apart from the others.
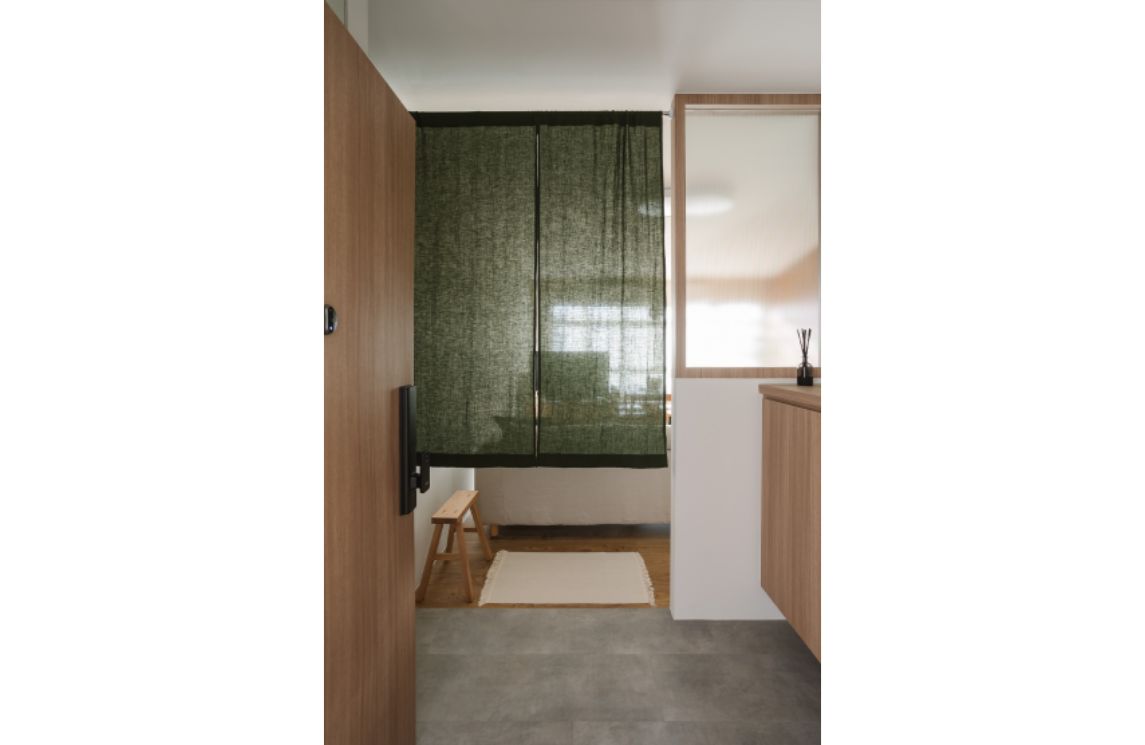
2. KITCHEN
Before :
The kitchen had a heavy palette consisting of black, cement and wood, and its entrance was right beside the front door.
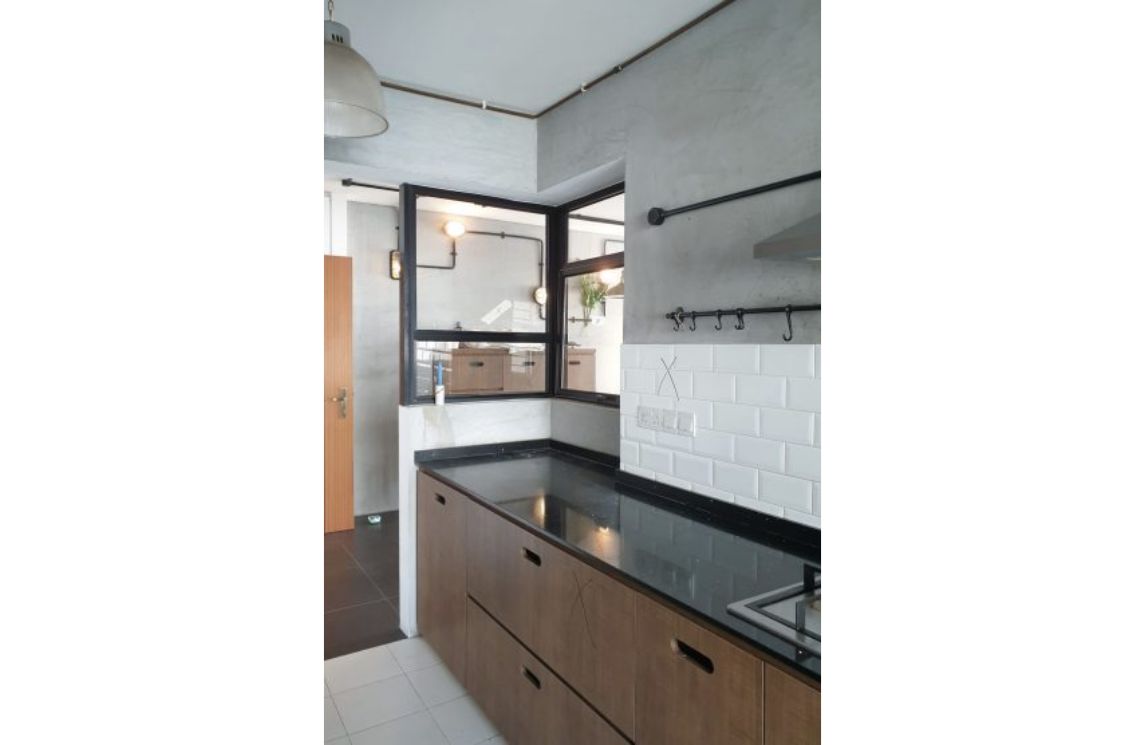
After :
Stripping away the harsh hues for something more airy and soft; a glossy white countertop is paired with light oak cabinetry for an effortlessly classic combination.
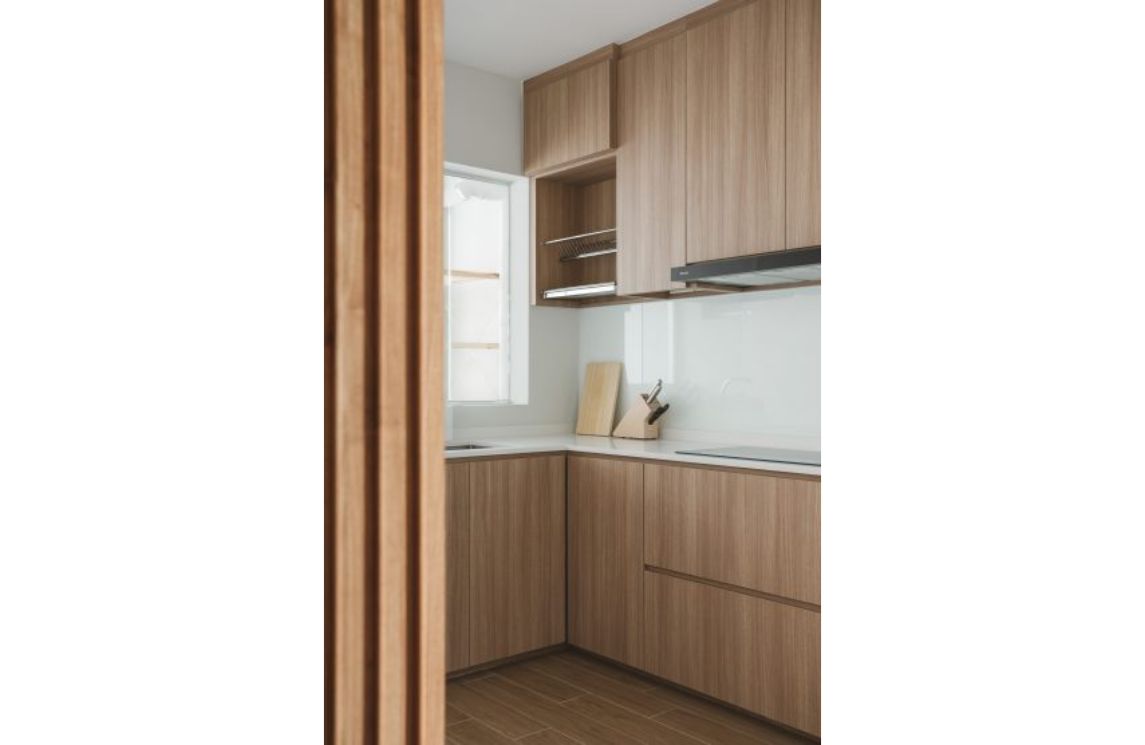
3. LIVING ROOM
Before :
The walls were black and white, and the floors were lined with patterned and solid tiles.
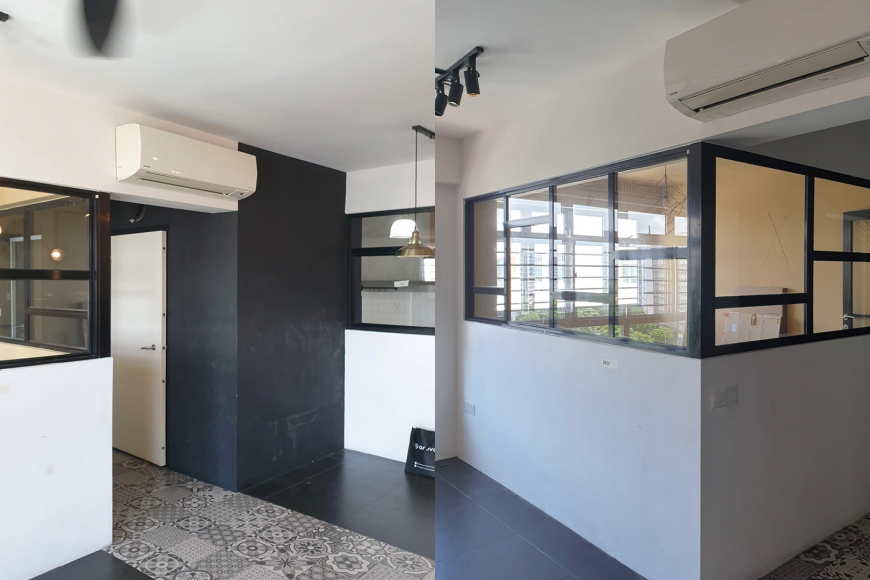
After :
Introducing a striking element of visual interest to the living room, the interior designer created a stunning fluted feature wall with a concealed door. Its brilliant design seamlessly separates the communal zone from the other rooms, establishing a vital sense of privacy in the home. The rich teak panels also injects the space with colour and texture, promoting a warm and inviting ambience.
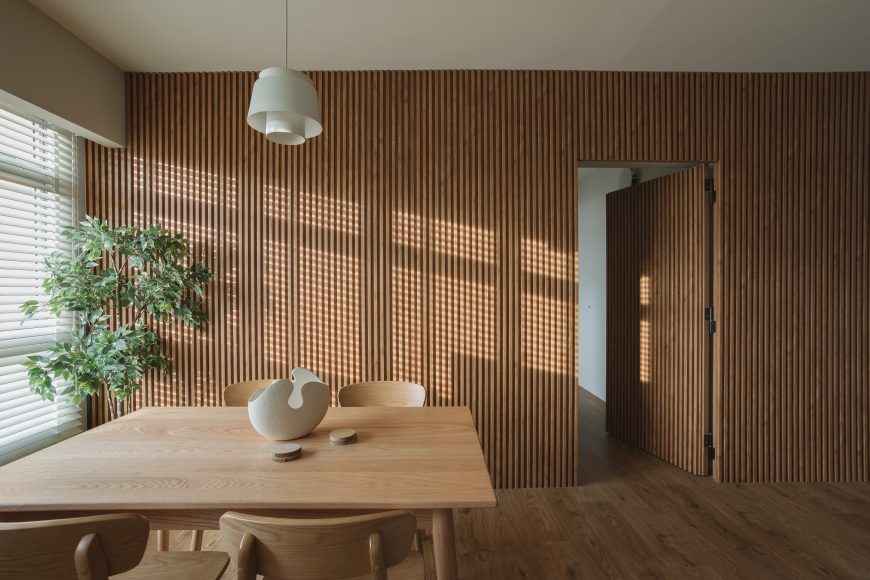
4. BATHROOMS
Before :
The floors and walls were covered in pastel tiles, and there was little to no storage available.
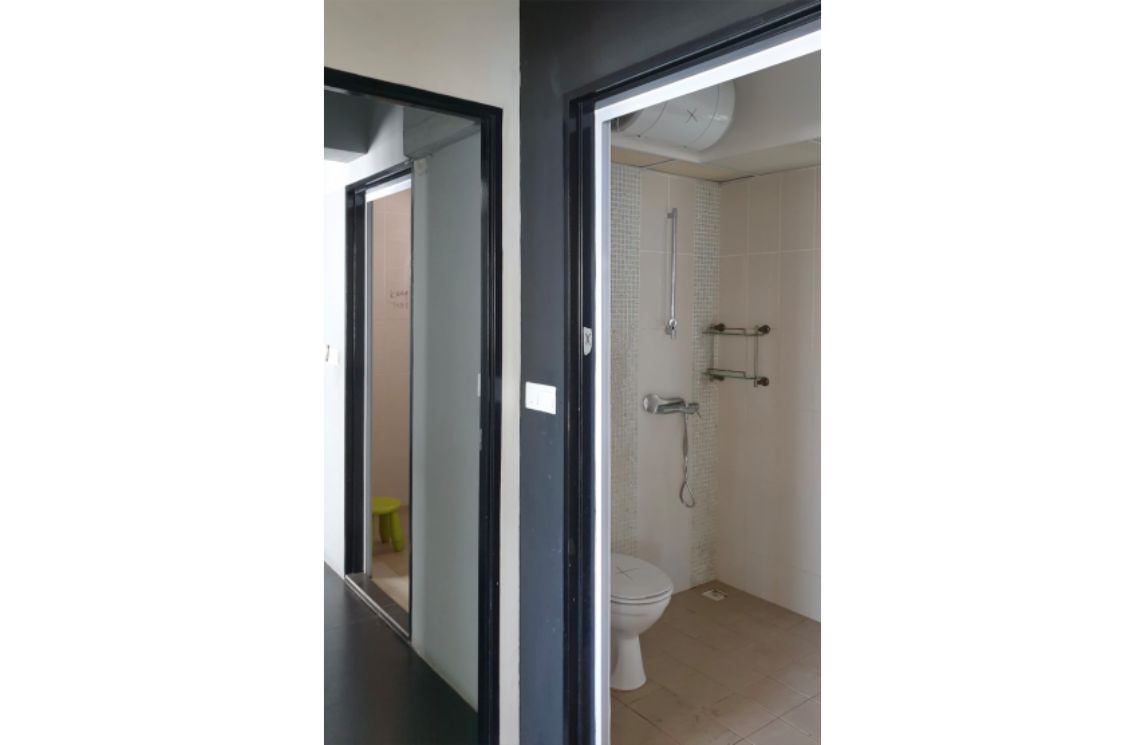
After :
Bathed in soothing shades of ecru and white, and complemented by gorgeous stone and wooden textures–these revamped bathrooms are the epitome of serenity. Acrylic panels keep the light diffused and ridiculously soft, and commodious cabinetry completes the space with functionality.
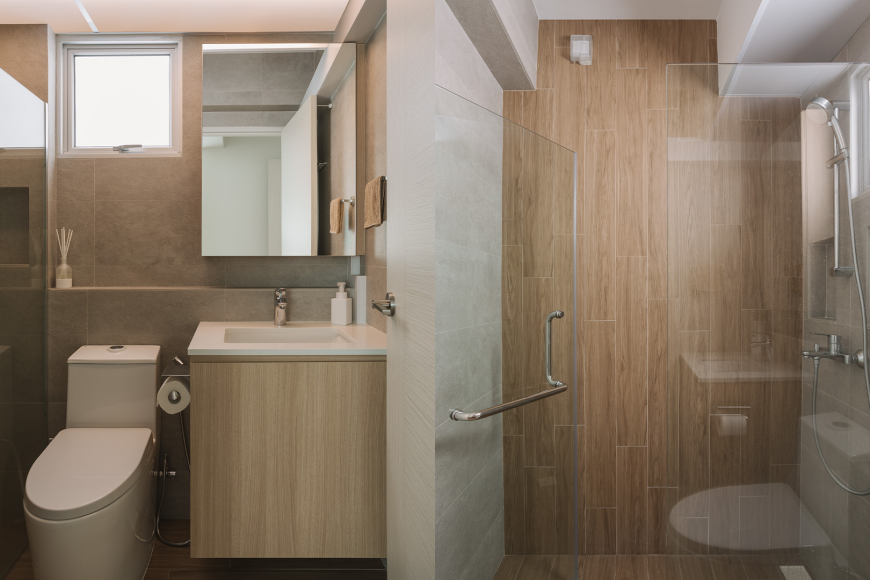
If you’re in the midst of planning your own HDB renovation, we hope the journey of this Modern Japanese dwelling has given you the boost of inspiration you were looking for. To explore the full project, click here.
CONSULT OUR DESIGNER
-
1 July 2025 DESIGN INSPIRATIONTIPS & GUIDES
5 Kitchen Layouts That Work for Singapore Homes (And How to Choose One)
-
30 June 2025 DESIGN INSPIRATION
How to Use Contrast Effectively in Modern Luxury Interiors
-
30 June 2025 DESIGN INSPIRATION
Wet Area Planning in HDB Interior Design Singapore
-
30 June 2025 DESIGN INSPIRATION
Symmetry vs Asymmetry in Scandinavian Styling
-
30 June 2025 PRE-RENOVATIONTIPS & GUIDES
8 Concealed Storage Ideas for Renovation in Singapore Homes
-
16 June 2025 DESIGN INSPIRATION
Using Curves And Organic Shapes In Your Condo’s Interior Design

