Renovation Journey: A Singapore Landed House Design Makeover
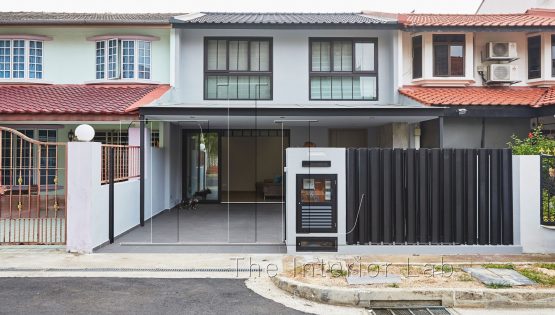
Join us on this renovation journey that is a path filled with “surprises”
Space is rarely a constraint for landed properties in Singapore. Unlike renovating HDB interiors and Condo interiors which have various restriction from BCA and management respective, a landed home renovation has a nearly limitless scope. The aesthetics of the landed property interior design is very much reliant on the homeowner’s lifestyle and aesthetics. Out of the many terrace house renovation projects which we have embarked on, we would like to share one of the most dramatic renovation journeys which has a modern landed house interior design that our interior designer spearheaded.
SITE VIST - FIRST PEEK INTO THE EXISTING LANDED HOUSE INTERIOR DESIGN
An interior design makeover story of a resale unit always starts off with the existing conditions of the house. The first meeting could be photos of the existing interior look or a site visit to the actual unit (if possible). It is no different for this landed home renovation. Let’s revisit the original interior look of this semi-detached unit.
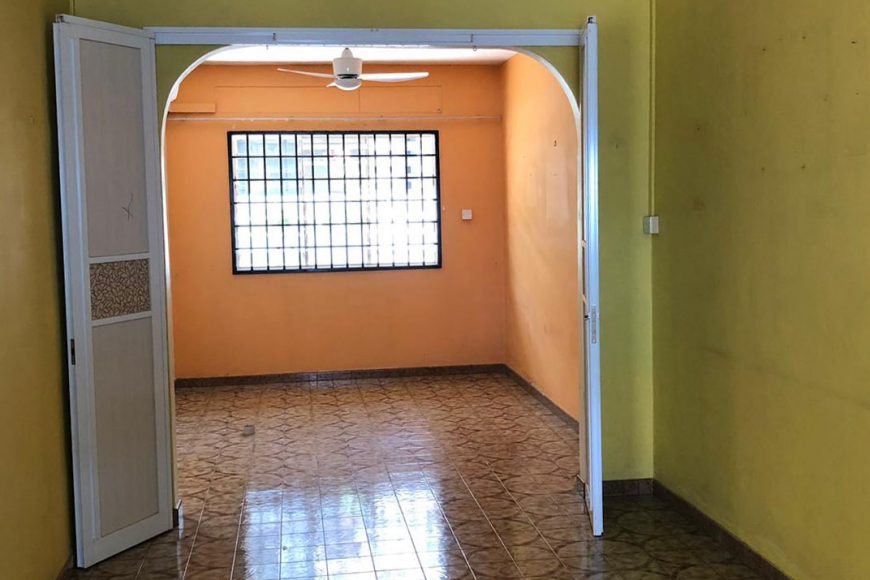
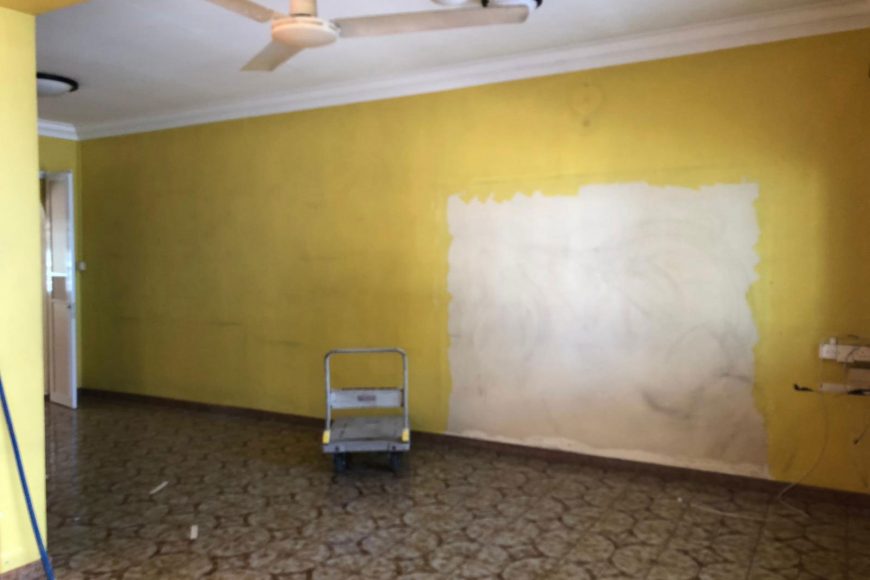
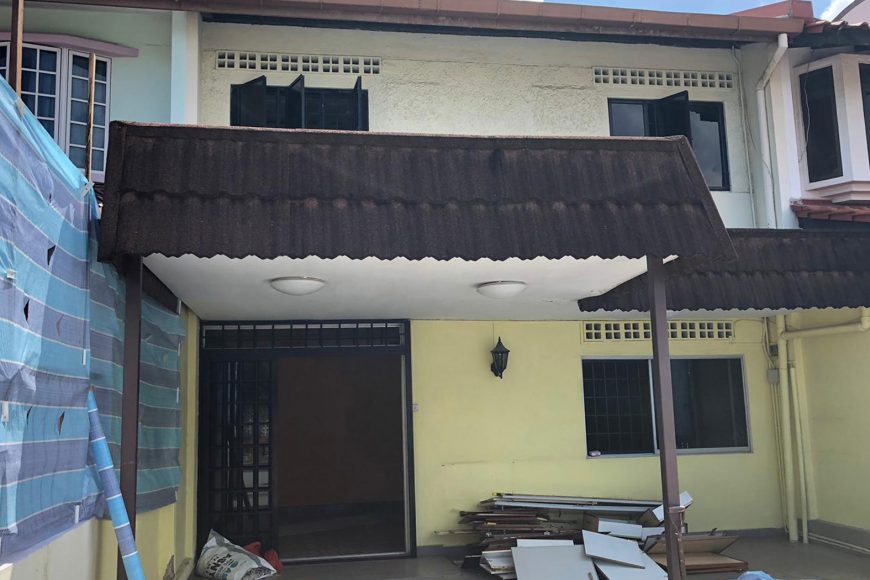
PRE-RENOVATION PLANING - DESIGN PROPOSAL & SCOPE OF WORKS
Design Brief:
The homeowner wanted a modern interior design while lending soft and cozy vibes from that of a classic Scandinavian home interior. While they were preparing to renovate their semi-detached home, they were also looking to welcome a new member into the family – a baby boy. Our interior designer is tasked to create an interior that is suitable for their growing family.
Interior Designer’s Proposal
After doing a site visit of this 30-year-old unit, our interior designer suggested changing both the interior and exterior of the landed house design as it is pretty dated and run down. To create a modern interior design look, a simple colour palette of white and grey was proposed coupled with gentle touches of natural stone textures. While this colour palette is able to produce an overall modern yet elegant interior, the designer is worried about the limited flow of light within the apartment. Thus, suggestions were made to change the facade , the placement, and the types of the window of the abode allowing more light to penetrate the abode.
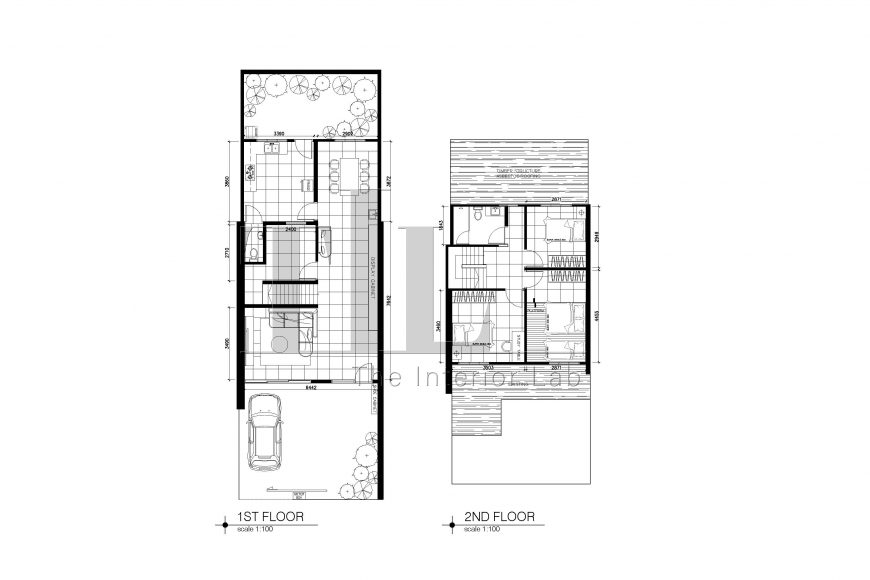
“Matty, our interior designer, has worked with us on several projects over the past 10 years including the recent project in 2019.” -Gary (Homeowner). As this renovation is not the very first project which the homeowner engaged our designer for, the design and execution were very much left to Matty.
LANDED RENOVATION PROCESS - "SURPRISE" NO.1 - ASBESTOS
Before the 1980s, asbestos is commonly used for building materials, however after discovering that the inhalation of asbestos fibers can cause serious diseases such as lung cancer. Thus, the usage of asbestos was banned after 1980s. However, many old buildings still have asbestos-containing materials such as corrugated roofs, ceiling boards, and partition walls. During this landed renovation , asbestos was indeed found during the removal of the roof. Thus, one has to apply for an official permit for asbestos removal and disposal. The application of the asbestos removal was longer than expected, thus leading to a slight delay for the renovation journey.
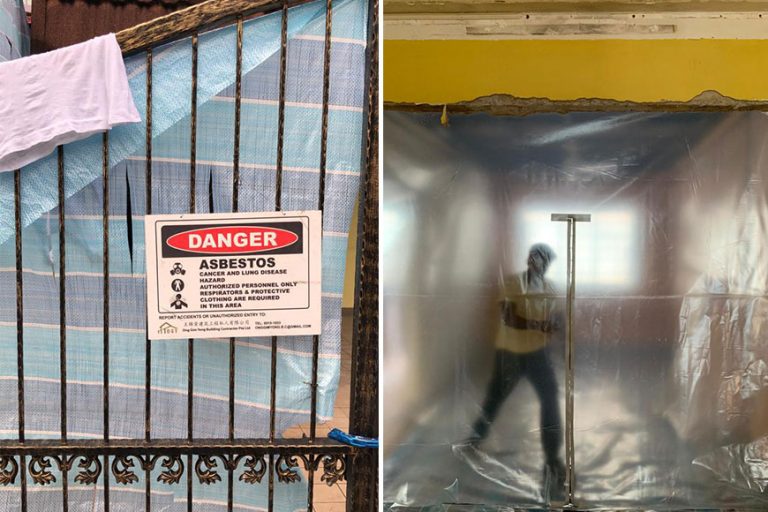
LANDED RENOVATION PROCESS - "SURPRISE" NO.2 - THE HOLLOW TILES
While changing the look of the front porch of this landed house design, the hackers informed our interior designer that the original front porch was tiled above a hollow ground. Thus, the interior designer had to get in additional equipment and manpower to mitigate the plausible delay of the subsequent works.
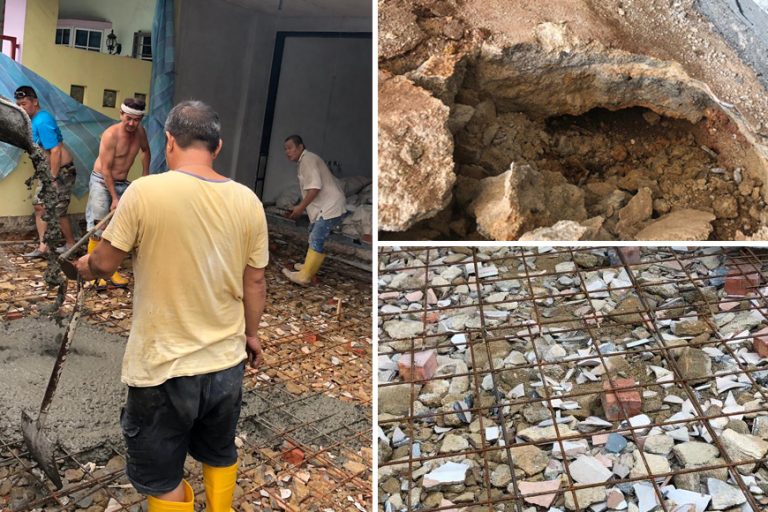
LANDED RENOVATION PROCESS - "SURPRISE" NO.3 - THE "MISSING EXCAVATOR"
Well, one may think that the renovation journey is pretty bumpy so far. Who would have thought that the scheduled excavator which is essential for rewiring works and the shifting of the electrical distribution box could not through the gates. In order for the timeline of the renovation to go as planned, our workers had to dig a 1 metre deep hole manually. Kudos to them for making the effort especially on a rainy day!
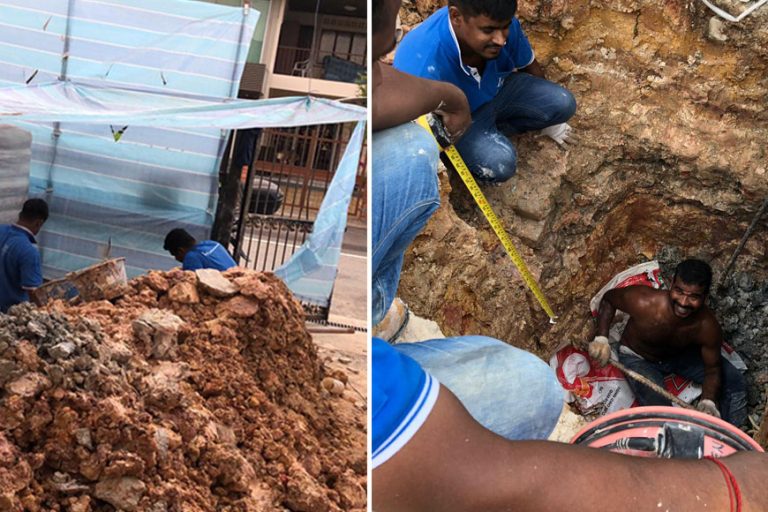
THE RESULT
The revamp of this landed house interior design and facade is far from smooth-sailing. In fact, the problems which probed up during the landed renovation are considerably rare especially for landed interior design projects in Singapore. Nevertheless, our interior designer managed to resolve these issues by working with our long-term contractors. In fact, this journey was quite a good experience for both parties.
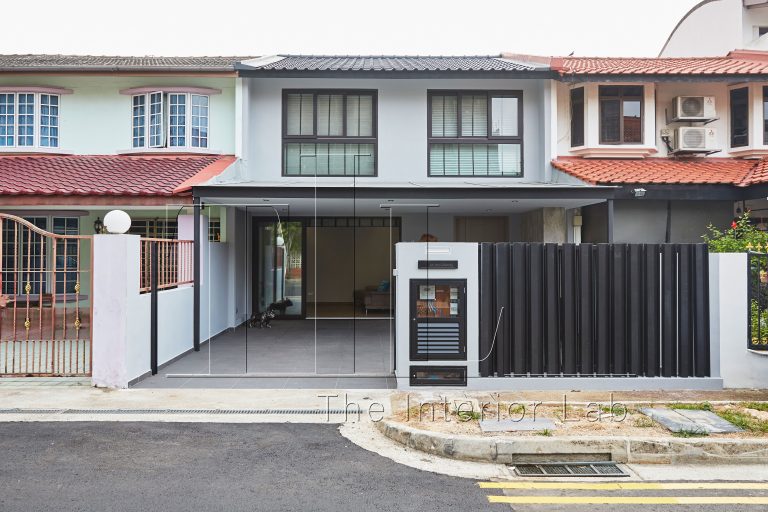
Are you interested in the final look of this landed property interior design? The video below will give you a tour of the final house design of this landed property.
When asked, our interior designers often mentioned that there is no renovation project that goes exactly as planned. As renovating properties is often a project that requires a lot of coordination between multiple parties. An experienced designer along with his/her team is able to quickly rectify issues and reduce the likelihood of plausible delays. For larger scale renovation project (eg.landed renovation in Singapore), it is likely that there might be more parties of different expertise involved. Thus, selecting a qualified and experienced designer is essential.
CONSULT OUR DESIGNER
- 19 July 2024 DESIGN INSPIRATIONTIPS & GUIDES
The Psychology Of Colour In Interior Design
- 5 July 2024 TIPS & GUIDES
5 Tips On Incorporating Kid-Friendly Interior Design Into Your Home
- 21 June 2024 PRE-RENOVATIONTIPS & GUIDES
Pros and Cons of Open-Concept Homes
- 7 June 2024 DESIGN INSPIRATION
Trending Bathroom Designs For Your Next Renovation
- 29 May 2024 TIPS & GUIDES
Embracing Serenity: Interior Design Ideas for Waterfront Homes in Singapore
- 18 April 2024 PRE-RENOVATION
Evaluating Home Size: What Modern Families Need to Know






 BACK TO BLOG
BACK TO BLOG