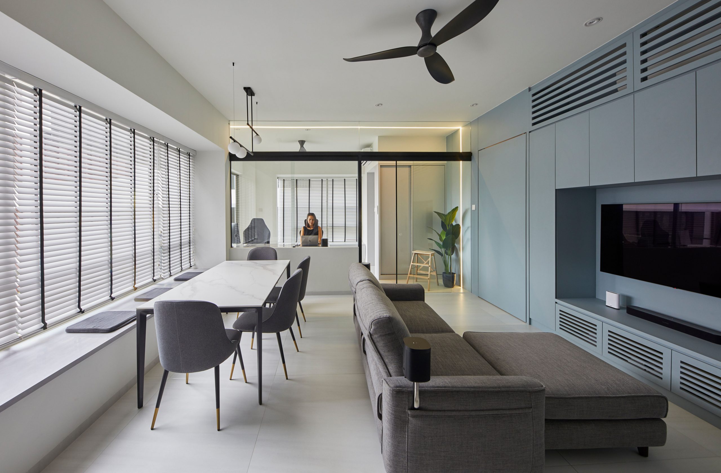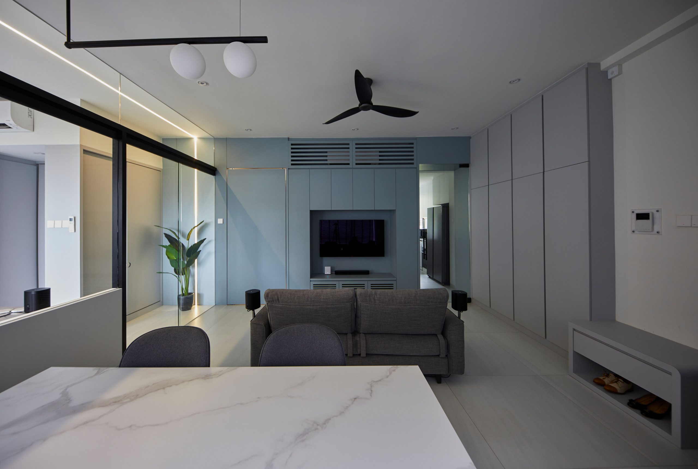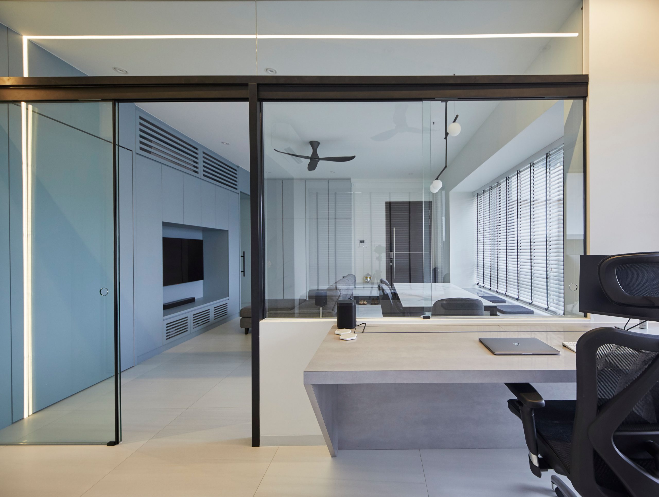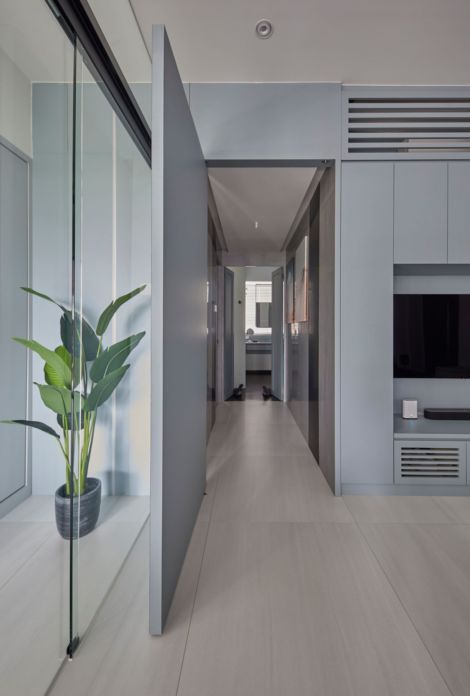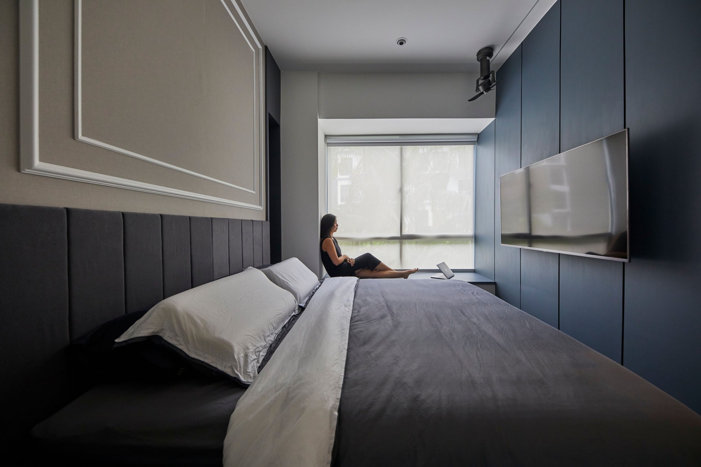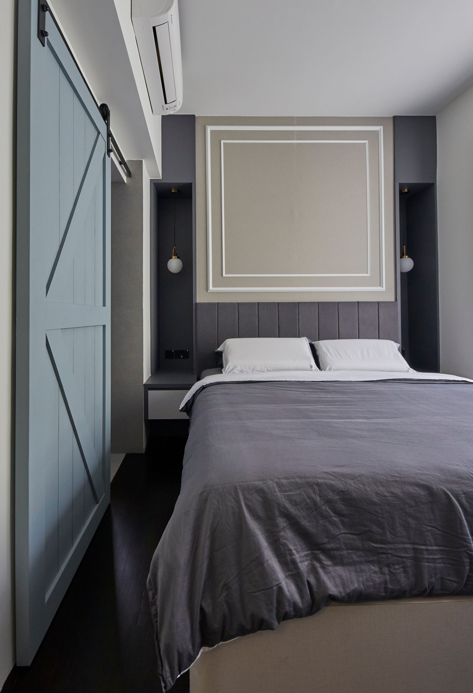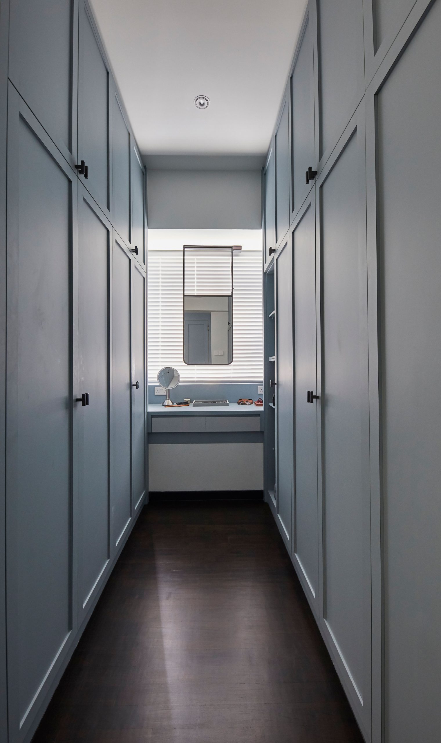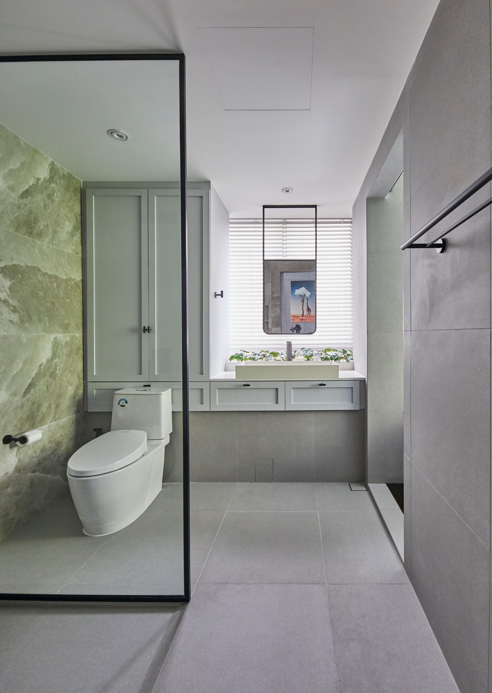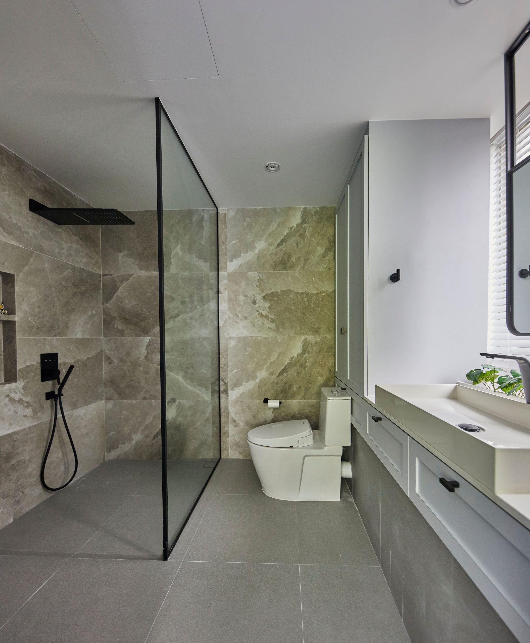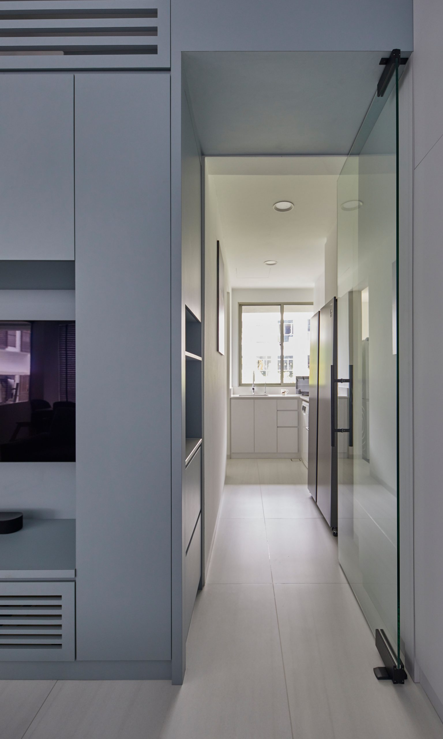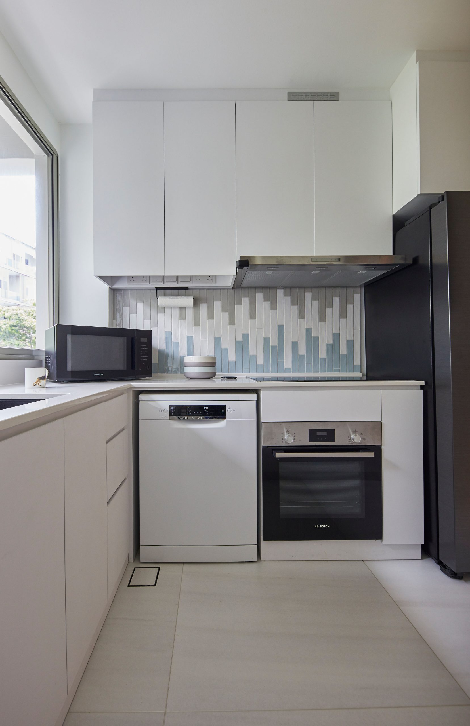French Lilac Blue Splashes This Light-Filled Seemingly Minimalist Haus
A whimsical french lilac blue sweeps through the light-filled open living space, imbuing this contemporary condo apartment with a whiff of timeless sophistication. The soft nostalgic blue leaves no surface untouched, establishing the home’s vibrant personality and evoking a sense of fluid continuity throughout the contemporary interior design. Form and function are nailed down into this condo apartment where functional design features are sneakily incorporated into accessible areas of this colorfully adventurous contemporary interior design. Visual accessibility was the essential principle that laid the foundation for the open concept design where different living areas are designed to be within the range of visibility in the communal space, especially the semi-open home office neatly framed by a glass partition that divides the work area and the living room in the contemporary interior design. Modern sensibility and light-hearted whimsicality are harmoniously weaved into this open multipurpose space that accommodates both work and living lifestyle in this contemporary interior design.
Obscured behind a concealed two-way door, the private living spaces are eclipsed from sight from the open communal area in this contemporary interior design. The European-inspired full-height bedhead feature wall flanked by the recessed bedside table with hanging lights makes a strong visual statement. Crowned by a sleek hanging mirror, the bay-window at the end of the extensive wardrobe was transformed into a gorgeous standing vanity counter where natural light pours in and brightly lit up the narrow dressing room. Dressed in white neutral tones and marble-veined stone textures, the spacious bathroom design emulates the look of a luxury Balinese villa that offers escape from the external and instantly puts one in a mood of tranquility.
Interior Designer’s Thoughts
This spacious open concept condo apartment is perfectly curated for the ideal solo living, thoughtfully and creatively designed to highlight individualized neatness and efficiency. The open concept home is accentuated with intricate detailing and clean lines in this contemporary interior design. The original two bedroom layout is adapted into a one spacious master bedroom, with the extra space converted into a vanity cum dressing area. The communal area formed by a semi-open concept home office, dining table and living room is a multifunctional space that combines daily living and work. The beauty of this condo apartment also lies in the transformed functionality of the extra bay window areas in different corners of the contemporary interior design.
The modest seating bench at the foyer in extension to the full-height shoe rack comes attached with an extra cabinet where socks are stored. The louver at the top of the tv feature wall helps to conceal the air-con while preventing the harsh cold air from directly blowing into the space. Using an existing beam pole right smack in the center of the home, a sliding glass partition was fashioned to demarcate the home office near the balcony from the living room. Concealed behind a quaint barnyard door, the bedhead feature wall forms the main showstopper of the master bedroom that is adorned with intricate wainscoting details. One of the brilliant ideas proposed by the designer was fashioning a standing vanity counter out of the unpragmatic bay-window space. The open shower in the master bathroom identifies as one of the highlights of this condo apartment which was inspired by the homeowner’s experience in Balinese villas.


