Chasing Away The Blues In This Jazzy Multifaceted Contemporary Luxe
The blurred boundaries between the living spaces open up endless paths of possibilities in this modern contemporary interior design. Engulfed in light silvery grey and oxford blue, this light-filled maisonette dwelling parades an unorthodox yet simple and classic neutral color scheme, exuding a quiet sense of modern sensibility and prominent minimalism in this modern contemporary interior design. A feeling of spaciousness pervades the open floor concept where the open kitchen merges with the living room and semi-open home office design, establishing an airy and comfortable living environment where kids can roam around freely and families can bond. Transparency between the home office and communal area supports visual connectivity while retaining the element of privacy for anyone working in the home office.
A gradual transition from the first level to the next can be witnessed, from a neutral minimalist contemporary to a sensual modern luxury cloaked in stormy grey tones. This modern luxe bedroom imbued with a dark cosy oomph was designed in a timeless fashion to withstand the test of time and trend. Breaking down the barrier between the ensuite bathroom and the sleeping area, the open concept layout transforms the master bedroom into the ultimate luxury retreat where the homeowners can find momentary escape from their busy lifestyle. The open concept layout in the master bedroom enhances the suite hotel room ambience, maximizing the visual dynamic impact in this modern contemporary interior design.
Interior Designer’s Thoughts
While the interior designer spearhead the main design vision for the home, the homeowners’ hobbies, lifestyle needs and aesthetic preferences were subtly weaved into this contemporary interior design. Inspired by the homeowner’s love for Doraemon, the oxford blue shade was chosen for the open concept kitchen and in-built TV console. They also requested for something different in the second storey of the maisonette, so the designer opted for the dark luxury hotel look for the ensuite master bedroom.
The entertainment room where the homeowners spend their time watching movies and playing games, is assembled with various storage features such as the display cabinet with cove lighting where the homeowner’s figurine collection is proudly laid out, and the black tinted back-to-back wardrobe that can also be accessed from the other side in the master bedroom. The division between the master bedroom and entertainment room is formed by a black pocket door that achieves the element of quiet privacy, especially for the person sleeping in the bedroom while the other plays games. The double vanity bathroom caters to the homeowners’ convenience while boosting the hotel luxe vibe.






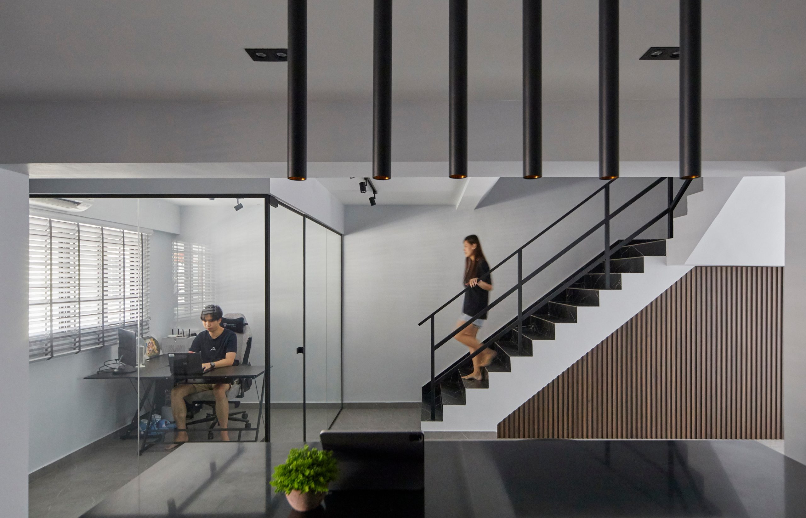
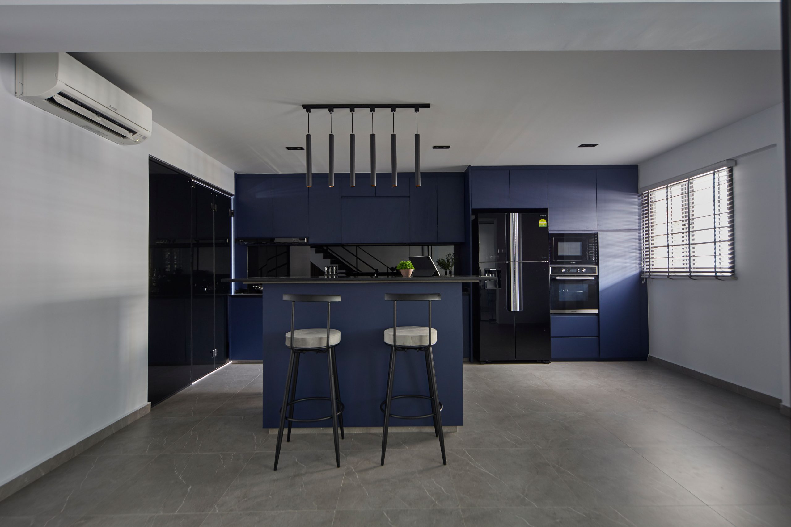
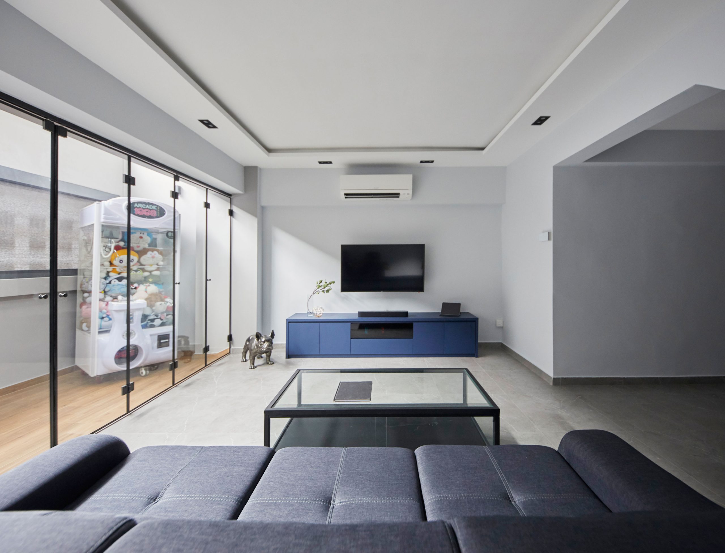
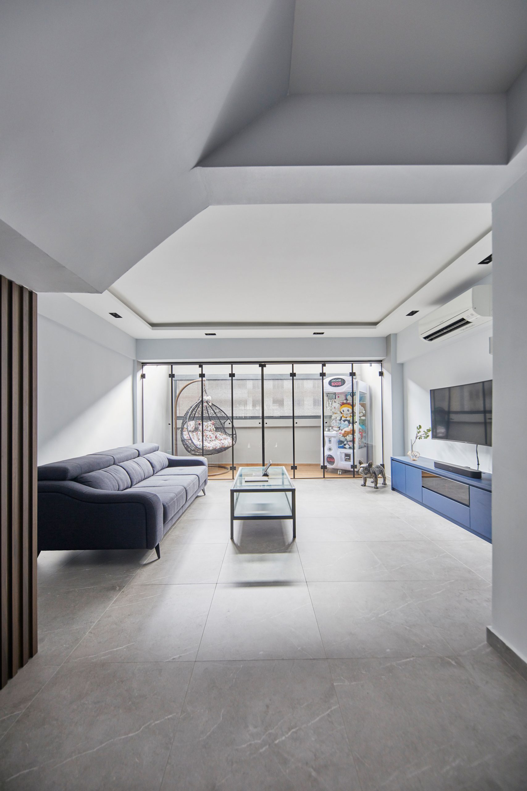
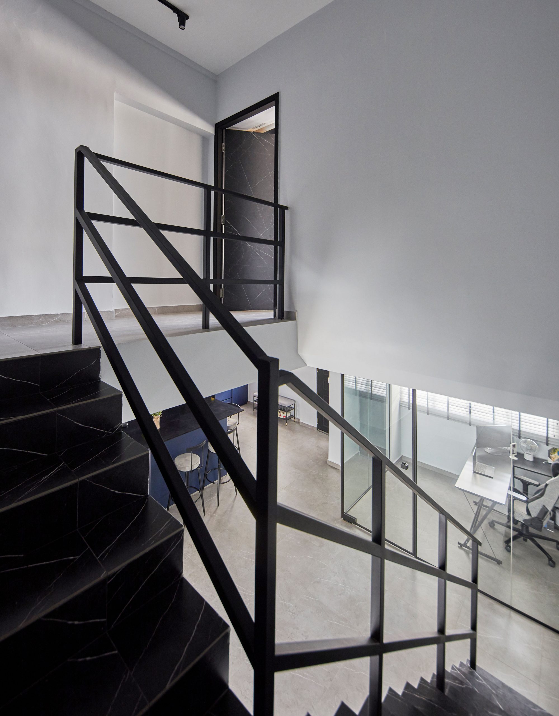
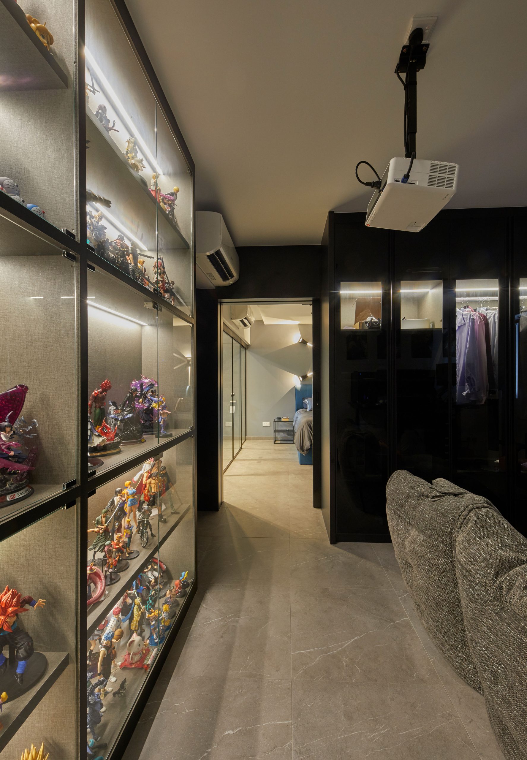
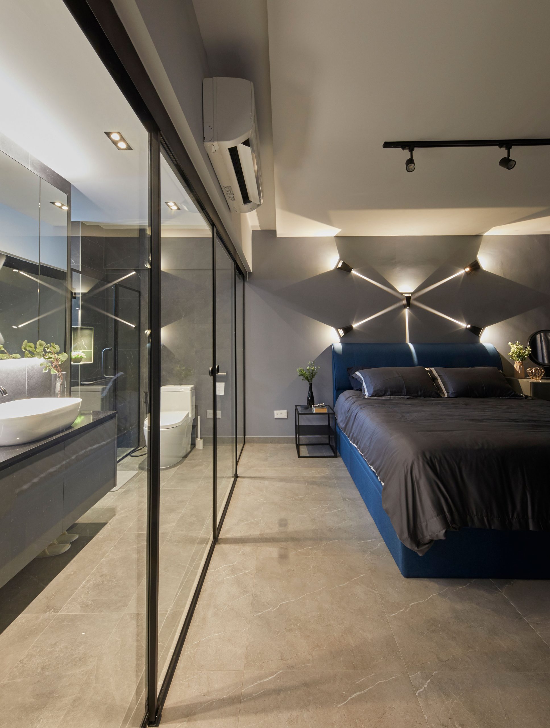
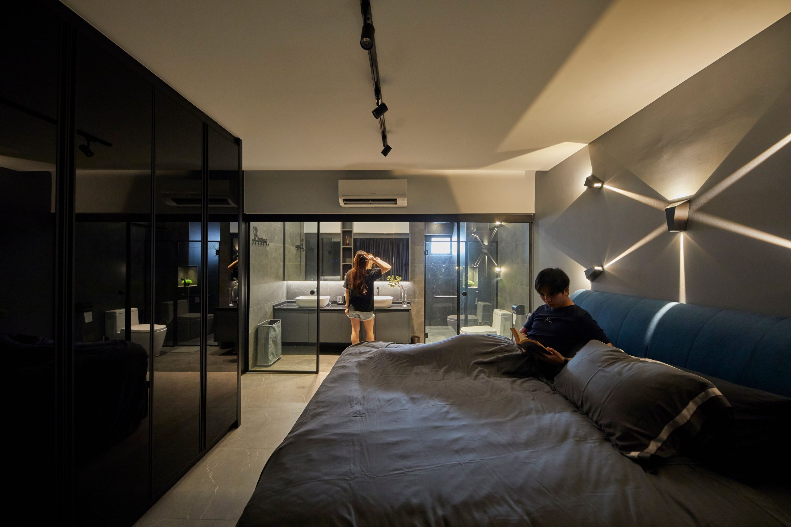
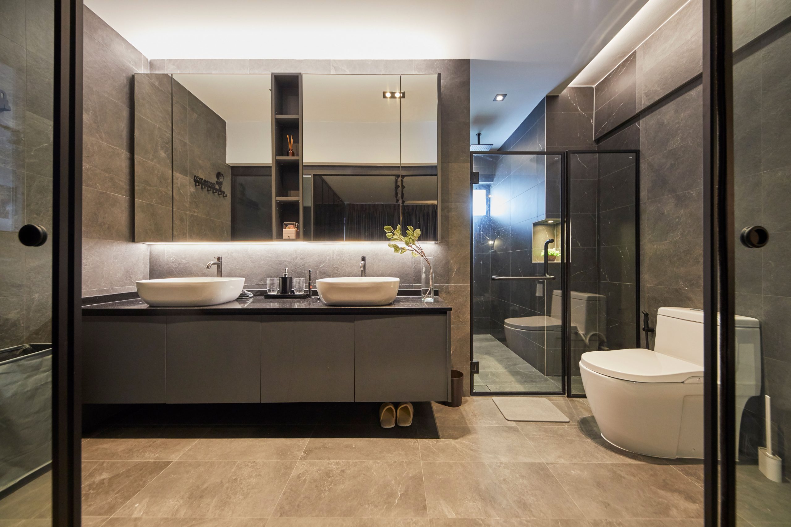
 BACK TO PROJECTS
BACK TO PROJECTS