4 Modern Industrial Interior Design HDB Inspirations To Visually Expand The Home Space
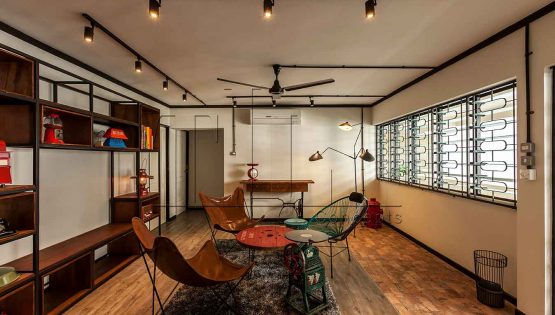
Need some HDB interior design ideas suitable for small homes?
We know it is difficult to put together your dream home in a smaller scale apartment without creating an overly-cramped environment as a result. While the age-old “less is more” saying may be cliché, it works wonders in transforming small spaces by giving people the illusion of a bigger area. Specifically, for HDB homes which have been reducing in sizes in recent years, overcoming the challenge of a visually cramped room would be even more prominent.
The Modern Industrial interior design may be a suitable solution if you are looking to avoid the usual Scandi-minimalist styles while tackling the inconveniences of compact spaces. Modern Industrial interior design homes usually come hand-in-hand with the attributes of Minimalism and incorporates elements of neutral colour palettes, at the same time featuring rustic furniture and visible metal ductworks and beams to display a well-mix of wood and metal pieces. You may be familiar with these themes, particularly with the rise of modern industrial interior design being adopted by the newer cafes in Singapore.
Here, we have handpicked 4 types of Modern Industrial interior design HDB homes for which you can draw inspirations from, each of them adopting a different approach in expanding the HDB houses while remaining timeless by keeping the integrity of that raw and unfinished character of modern industrial interior design.
EXTEND THE VISUAL SPACE WITH GLASS PARTITIONS
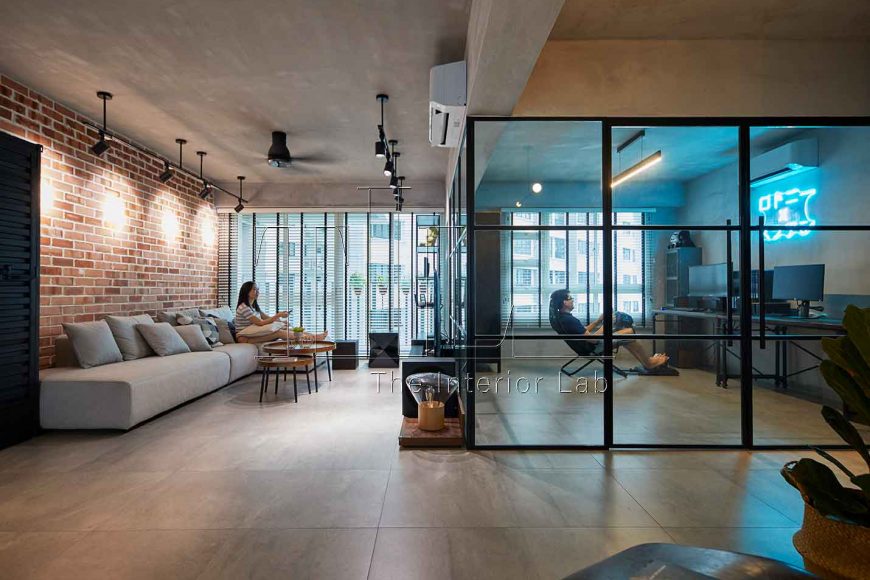
The 5-room HDB interior design incorporates the classic industrial red brick wall which spans the back of the living room feature wall. Together with the representative cement floors and ceiling, warm lighting, and wooden furniture, it paints the living area in a delectable combination of both warm and cool tones.
What captures your attention though, would likely be the black-frame glass wall at the back of the TV console which stretches to envelope the study room. Knocking down of solid walls and replacing them with full-height glass panels allows the entirety of the study room to be visible, thus creating a bigger visual space as you walk through the main door. The individual functional spaces are still retained as the living room and study room remain separated, suitable for homeowners to distinct their work and relax areas, with work-from-home arrangements most definitely here to stay.
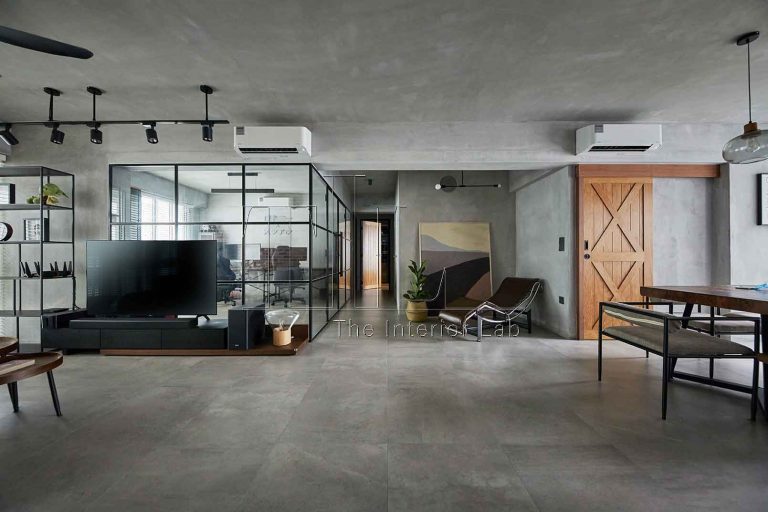
Without the warm lights, the quintessential cool-tone grey takes over the expanse of the living room and dining area in this modern industrial interior design. But the home still feels well-illuminated, as the accented glass panels allow natural light to shine in through the study room windows and into the rest of the living spaces, further brightening the home and reducing the sense of hostility.
REDUCE CLATTER WITH FUNCTIONALFURNITURE AND HIDDEN DOORS
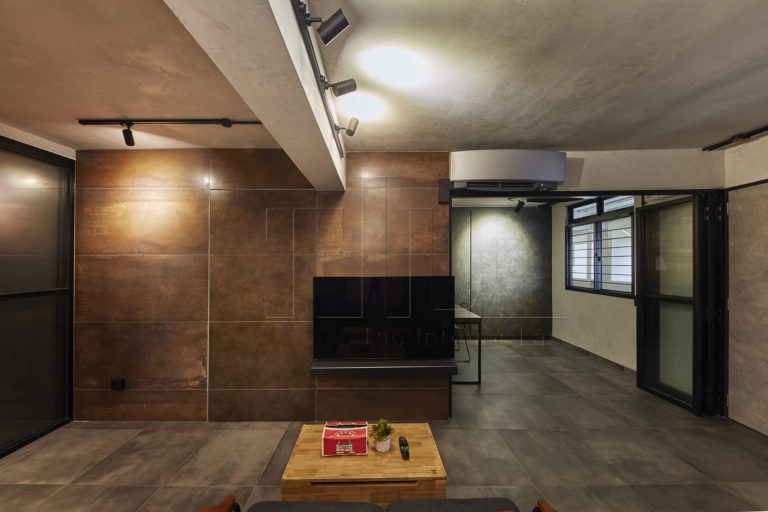
While glass partitions are also utilised, this 3-room HDB design builds in other useful features that may not be obvious at the first glance. A hidden door stands right in the middle of the TV feature wall, blending in with the dark wood colours and creating a clean and consistent outlook. This cleverly hides the master bedroom from view despite the small space, protecting any privacy you would wish to hide away from prying eyes.
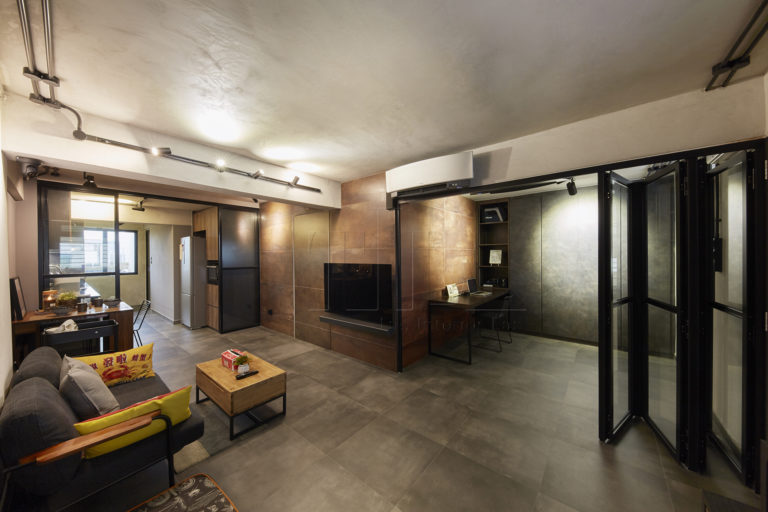
Acquiring furniture which can serve both form and function of owners is unusually important in small HDB homes. This can help reduce the number of items to be put on display, preventing the view from being cluttered and distracting. Coffee tables that can be extended into longer dining tables, and accordion chairs which can be compacted and put away for neat storage are examples of complementary furniture that provide flexibility for hosting larger groups of guests. For more information on this modern industrial interior design hdb home, do check out our CNA article here.
SMALLER FURNITURE WITH OPEN CONCEPT FOR A BRIGHTER SPACE
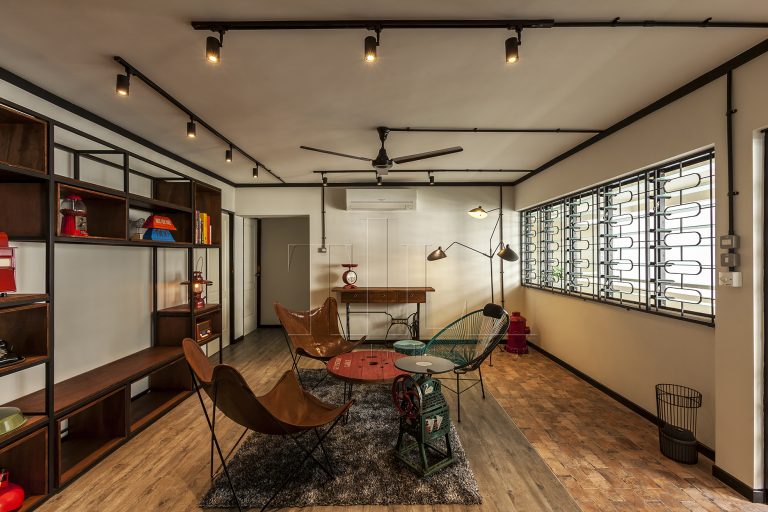
Other than multi-functional furniture, letting go of bulky-looking fixtures and opting for smaller items can create the perception of a bigger room. This 4-room HDB design forewent the typical weighty sofas and ceiling light, instead opted for chairs and lamps which integrate steel elements of the typical modern industrial interior design concept. The result is a greater sense of roominess with more spaces between the units and the boundaries of the home.
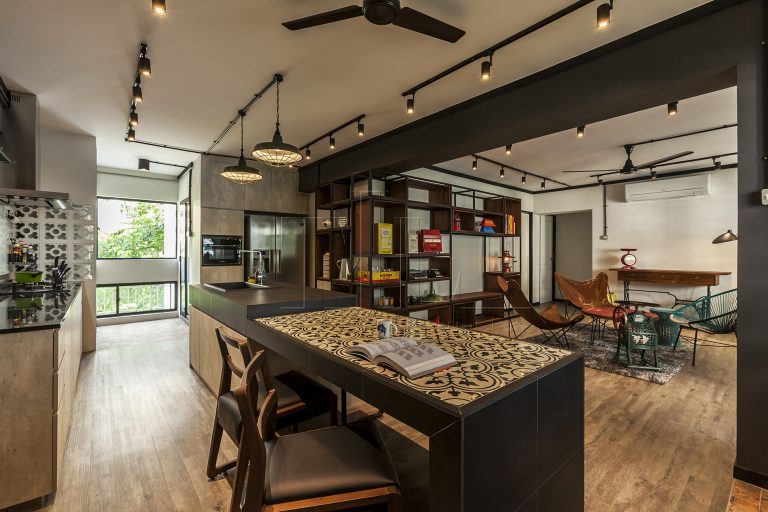
You may have noticed that keeping the rooms bright has been a recurring theme in these featured houses, as a well-lit room is essential in providing the sensory of a larger area. Creating an open space by building a dry kitchen island is a great way to do this, and the accompanying corridor windows, with the bottom glass panel to give the illusion of a full-length window in the kitchen, ensure that light flows through the entire home.
REFLECTIVE SURFACES AND HALF-HEIGHT WALLS
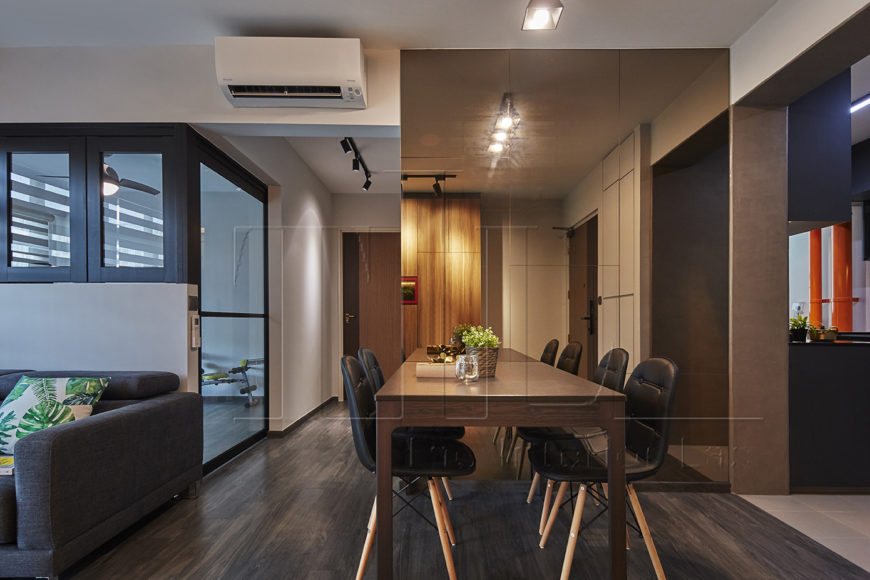
Mirrors help to double the visual space, making them a friendly option to consider when trying out ways to visibly expand the room. This 3-room HDB design places the mirrors in the dining area so as to reflect both the opposite solid feature wall and the warm ceiling track lights, giving the perception of a less-compressed space.
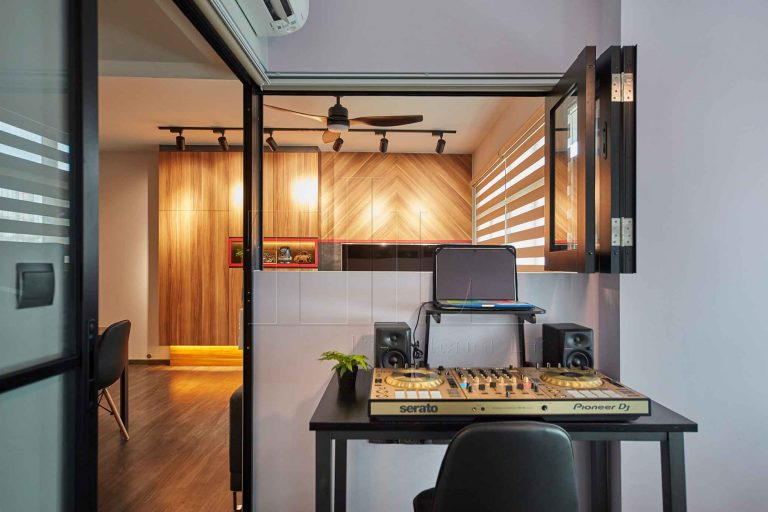
If hacking down the entire wall or having full-length glass screens are not viable options for your home, half-walls with glass windows may be a good alternative to still allow light in. At the same time, the black-framed windows would add a characteristic touch of the modern industrial interior design to the room.
The constraints of small spaces may be complicated, but we hope that the functional features in these homes have provided you with some ideas on what you could adopt, and perhaps encourage you to look into the Modern Industrial interior design as the theme for your next HDB renovation.
CONSULT OUR DESIGNER
- 19 July 2024 DESIGN INSPIRATIONTIPS & GUIDES
The Psychology Of Colour In Interior Design
- 5 July 2024 TIPS & GUIDES
5 Tips On Incorporating Kid-Friendly Interior Design Into Your Home
- 21 June 2024 PRE-RENOVATIONTIPS & GUIDES
Pros and Cons of Open-Concept Homes
- 7 June 2024 DESIGN INSPIRATION
Trending Bathroom Designs For Your Next Renovation
- 29 May 2024 TIPS & GUIDES
Embracing Serenity: Interior Design Ideas for Waterfront Homes in Singapore
- 18 April 2024 PRE-RENOVATION
Evaluating Home Size: What Modern Families Need to Know






 BACK TO BLOG
BACK TO BLOG