How To Make An Entrance: Creating A Stunning Foyer Design
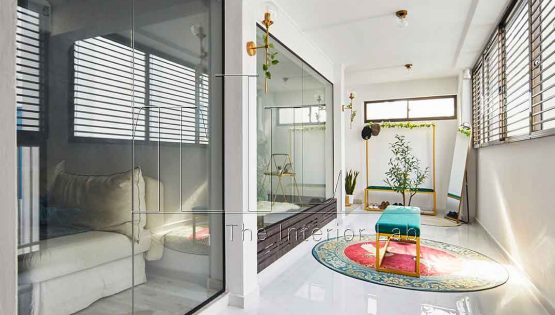
Make an entrance for your next home renovation with these stunning foyer designs!
First impressions do matter, and this applies equivocally to home interior design as well. Due to the fact that condo interiors and HDB flats in Singapore are getting smaller, foyer and entryway designs are considered as irrelevant and often neglected during home renovation, but this unassuming space plays a much more significant role than we think.
The foyer design serves as a transitional space between the main entrance and the private spaces of your home. Not only can it provide a varying level of privacy for the inhabitants inside the home, the foyer can easily become a messy decluttered obstacle without any proper functional storage, especially if you own an extensive collection of shoe wear or have a habit of leaving other smaller items or accessories near the entrance. While the foyer provides the first impression about your home for your guests, what matters most is that it is a space that greets you and your family when you come home every single day.
Looking for foyer ideas and inspiration to revamp your current main entrance? Curious to know what kind of foyer or entryway would be most suitable for you? Scroll down to explore the 5 types of exquisite foyer designs that would work wonders for your future home!
FARMHOUSE MUDROOM FOYER DESIGN
Transporting back to the traditional rural days in the 50s, mudrooms were more than a necessity than a fancy addition to the farmhouse home interior design. Identifying as one of the iconic hallmarks of an American farmhouse interior design, the gorgeous mudroom entryway offers a whopping three-in-one function – a extensive line of shoe cabinet, open shelving units for small items like socks and other accessories and a seating bench where you can sit and take off your shoes. Traditionally, this ‘secondary entrance’ was intended to provide large storage and ensure the main areas of the home stay clean and tidy! Now, mudrooms are back in demand with the rising popularity of modern farmhouse homes that embraces clean organized elements of minimalist interior design and contemporary interior design. Other than its highly functional character, mudrooms evokes a warm, inviting and comfortable vibe in entryways that allures guests into the home.
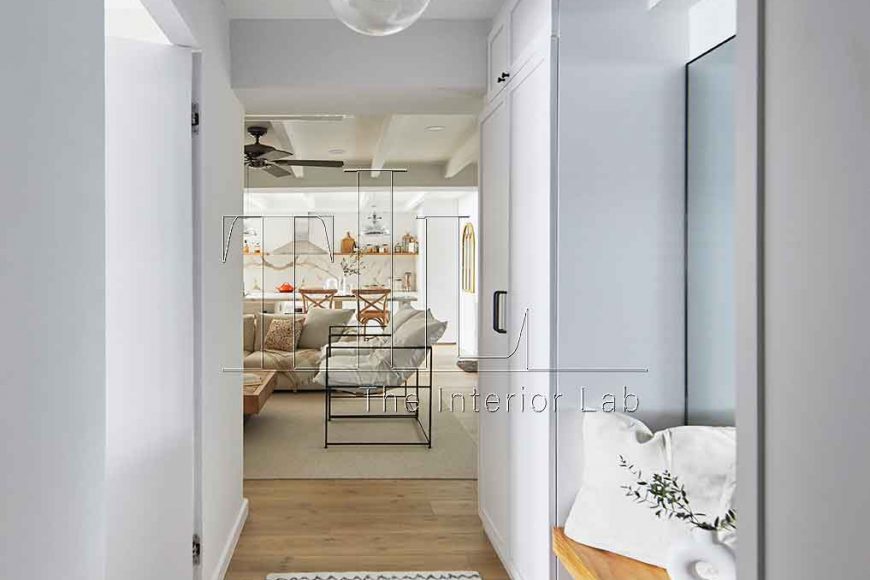
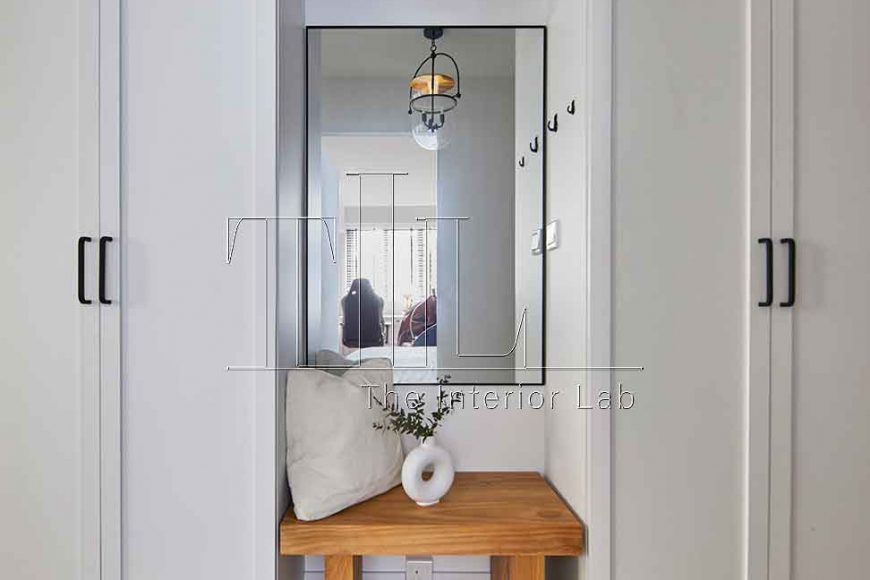
Rustic vintage rattan against caramel barn wood and creamy vanilla white hues blends the fun, bright and spirited bohemian decor, while preserving the sense of cosy warm vibe of the modern farmhouse interior design in this mudroom entryway in the Grand Duchess condo interior design. Not only does it open up a fantastic visual passageway into your home, this mudroom foyer design certainly packs a punch by offering a shoe cabinet feature with a cosy settee bench where you can store your footwear, and sit down to wear or take off your shoes comfortably!
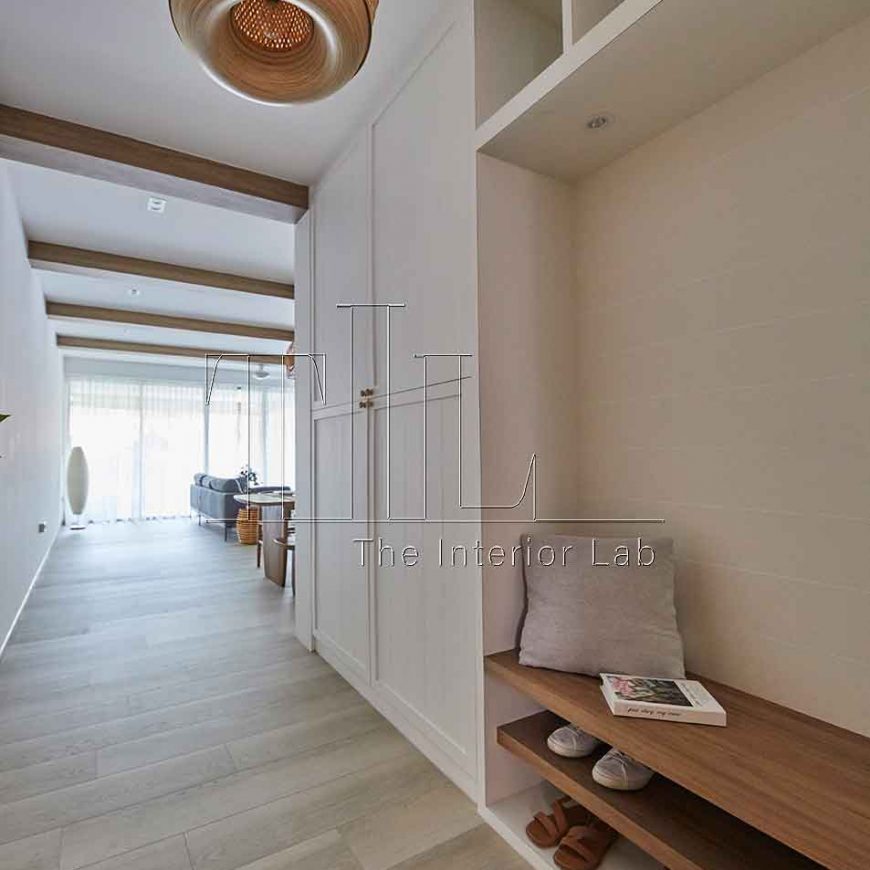
DISPLAY PARTITION FOYER DESIGN
These visually arresting display partition features can play multifunctional roles other than drawing up a gorgeous entryway design in your home. Bathed in a warm glow of bold eclectic splashes, the soft wood paneling with a glass backsplash and a seating bench in Jurong West St 64 doubles as a foyer partition on one side that segregates the entryway and the private living space, and as a TV feature wall on the other, while expanding the visual spectrum of this technicolored eclectic dwelling.
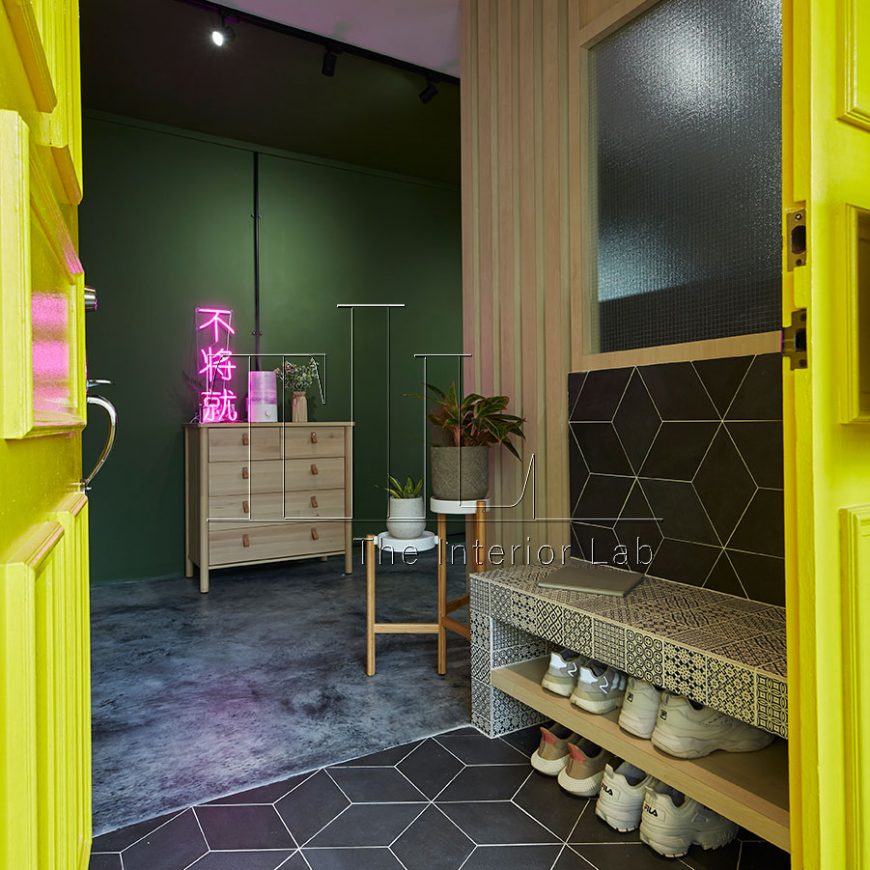
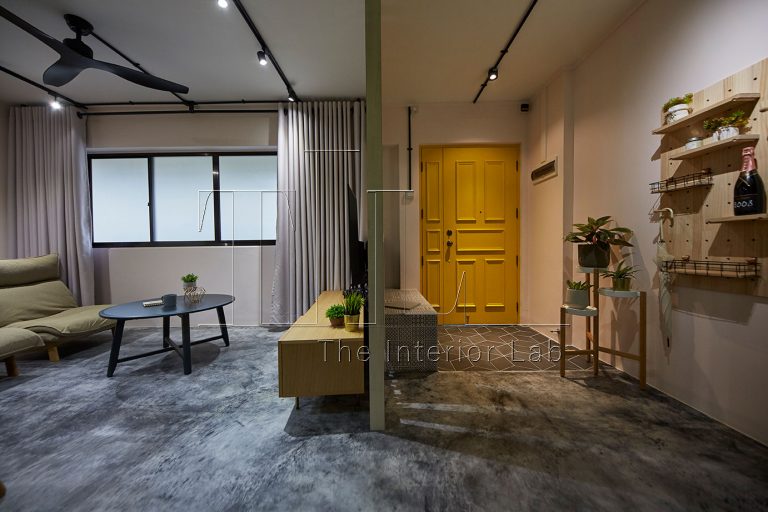
The display partitions in the hdb interior design at Alkaff Courtview and the condo interior design at Queen’s Peak proves that display partitions can also be easily customized in tune to narrow entryways or small homes interior design. If you face a similar problem for your upcoming home renovation, a convenient smart solution is to attach open display cabinet features along with the shoe storage bench at both sides of the entryway to naturally create a visually elongated pathway to your indoor living space!
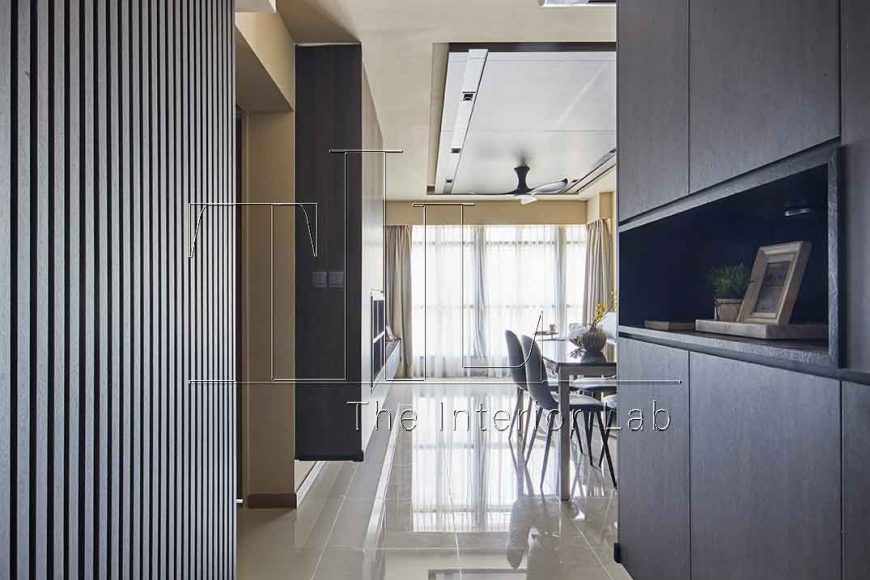
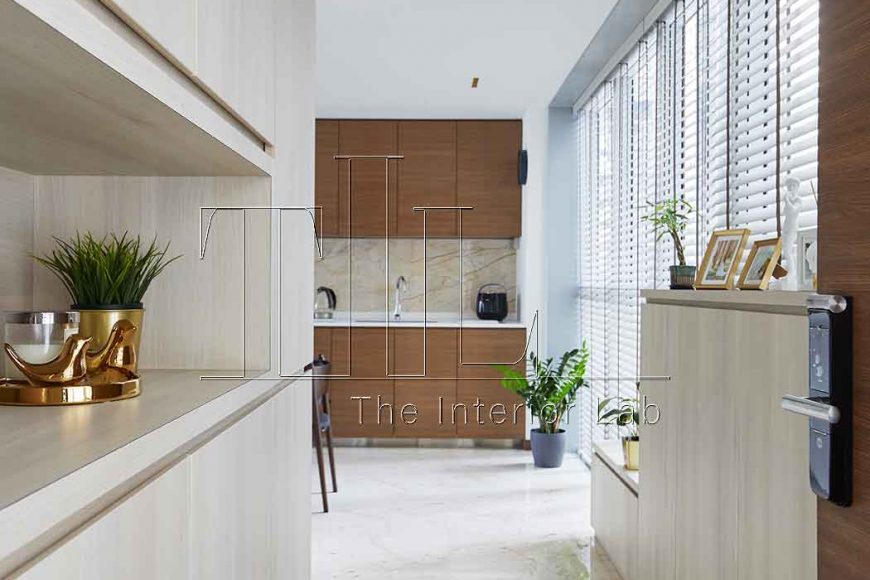
FEATURE WALL FOYER DESIGN
Why not create a bold visual statement right at the entrance of your home? As demonstrated by the foyer design in The Eden @ Tampines, one way to make an impact is to paint a striking accent wall in the color of your choice that best complements your foyer accessories, furniture pieces or home décor styling. A rich shade of dark turquoise blue splashes the feature wall to enhance the opulent oriental elegance of the modern chinoiserie interior design. This type of feature wall naturally creates boundaries between different living spaces using colors, which in this case gives clarity to where the entryway ends and the home begins.
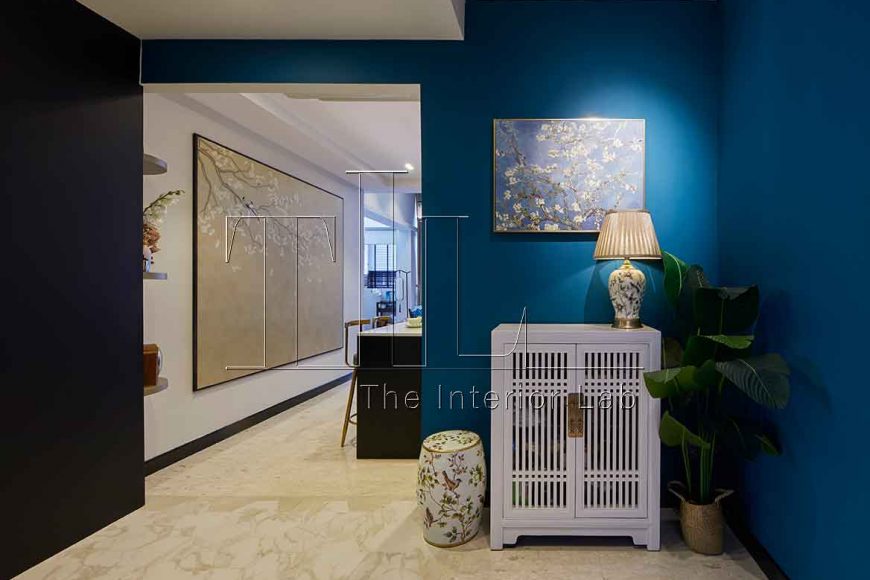
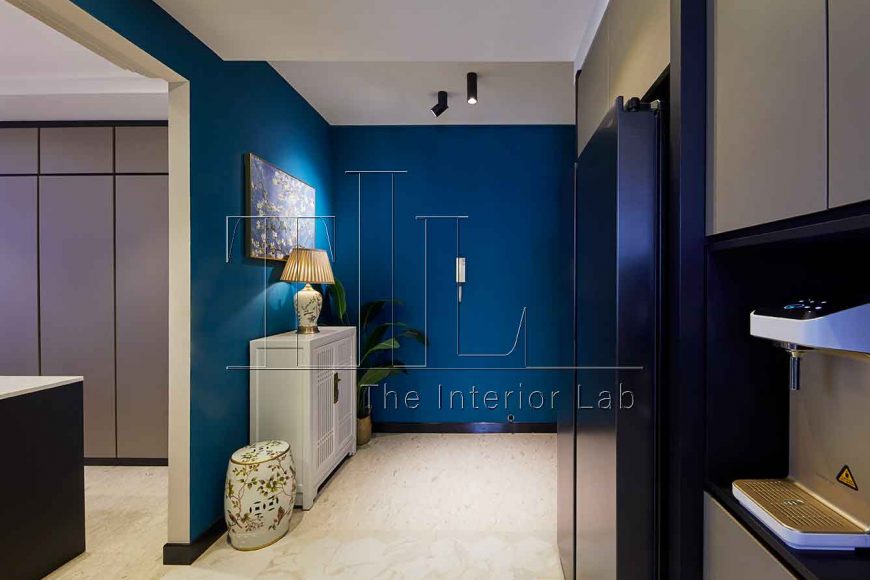
If you happen to own a rather extensive collection of toys or figurines that you deem deserving of a spotlight in your home, opt for a stylish display feature wall with cove lightings that can highlight the display items in a grand manner. Stripped down to a pristine minimalist white, this Scandinavian condo interior design at Steven Suites incorporated a lofty full-height display feature wall near the entrance that works perfectly in a small compact space while elevating the desired visual impact. Notice how the scandi-minimalist design allows the display items to shine without cluttering up the home? Also, how neat is that lower open shelf where you can display your favorite shoe wear!
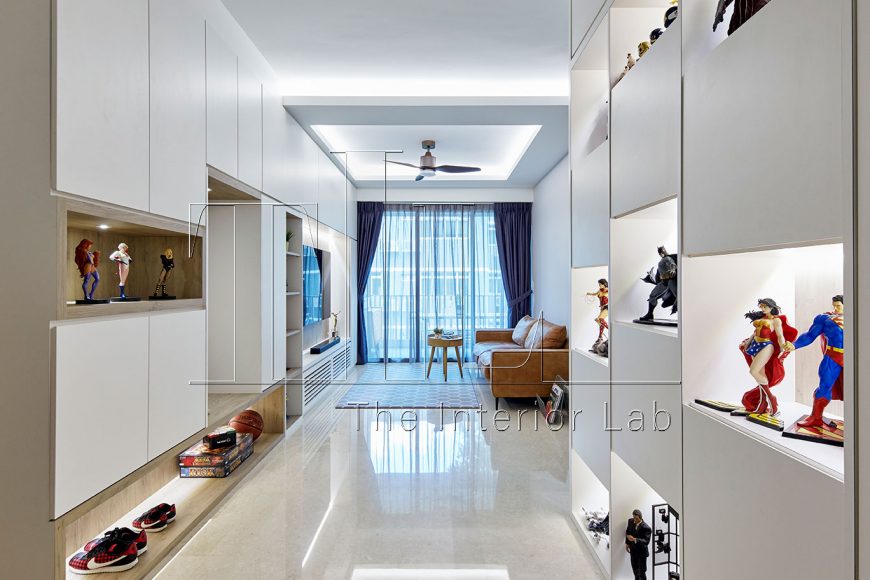
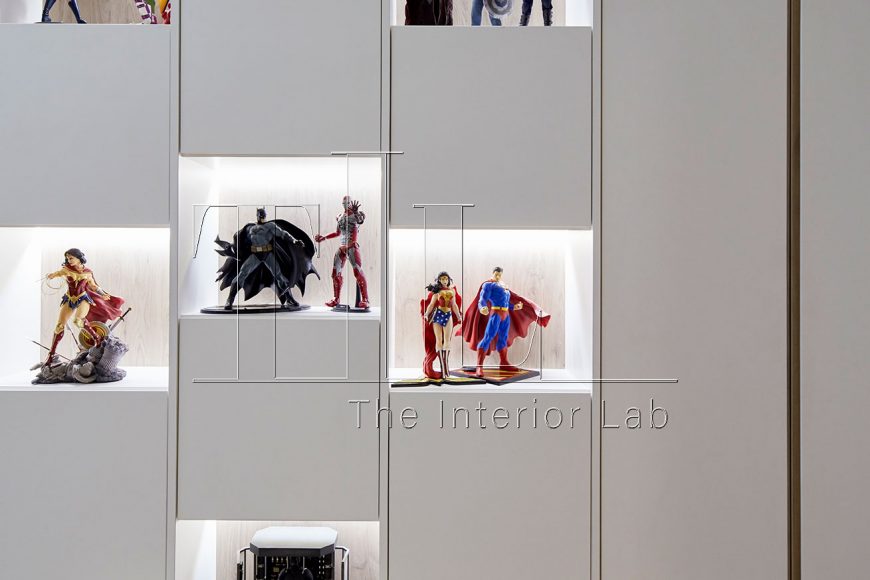
GLAS PARTITION FOYER DESIGN
Want to retain the visual openness while creating a visible boundary between your entryway and the living room? Then the see-through glass partition is the way to go! This type of foyer design is highly optimised for homes with an open concept layout if you want to retain visual openness while demarcating the foyer from the rest of the living spaces. As for the HDB interior design in 853 Hougang Central, a simple yet smart tinted black glass partition with seating bench greets guests at the foyer that altogether complements the dark industrial aesthetic. Also, the classic hexagonal patterns inject a playful twist into the modern industrial HDB interior design!
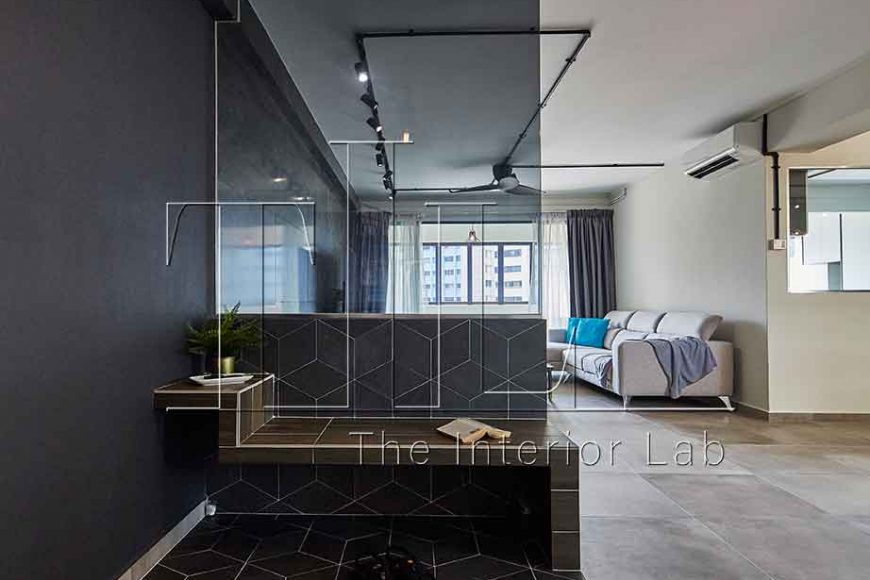
At the main entrance of the minimalistic contemporary condo interior design in ‘Somewhere Out There’, you are instantly greeted by a long majestic entryway dressed in pristine white marble to evoke an unostentatious sense of modern luxury. The glass partition stretching across the walls of the foyer corridor lets the sunlight flow in and naturally illuminate the indoor living environment while securing the open visual connection in between various pockets of spaces.
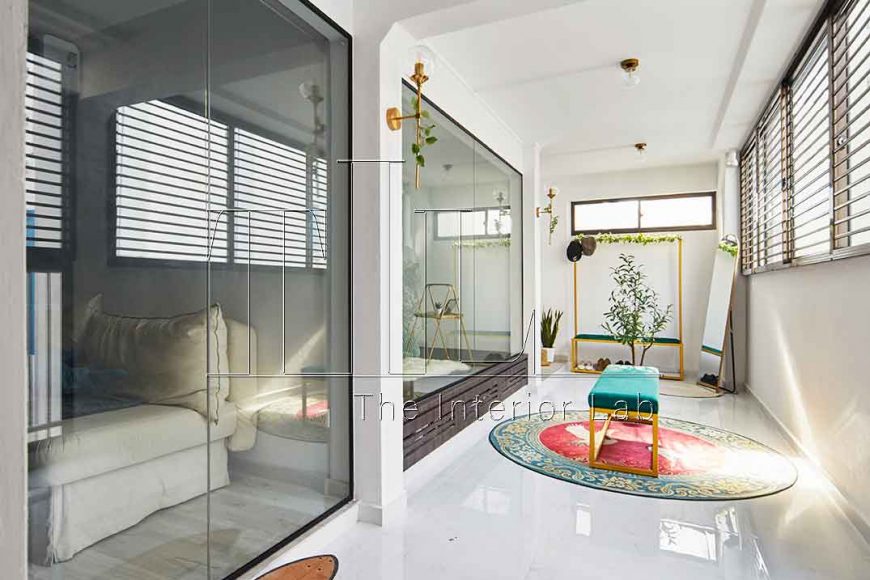
ROOM DIVIDER FOYER DESIGN
A room divider wall is one of the straightforward ways to create an enclosed foyer design that completely hides your indoor living space away from prying eyes for full privacy. The homeowners of 101 Simei St 1 purchased recess area or excess passageway area outside their flat to set up their own gorgeous entryway design that is embellished in coat hanging furniture, shoe racks and a splash of colorful peranakan tiles in alignment to the overall vibrant earthy eclectic interior design.
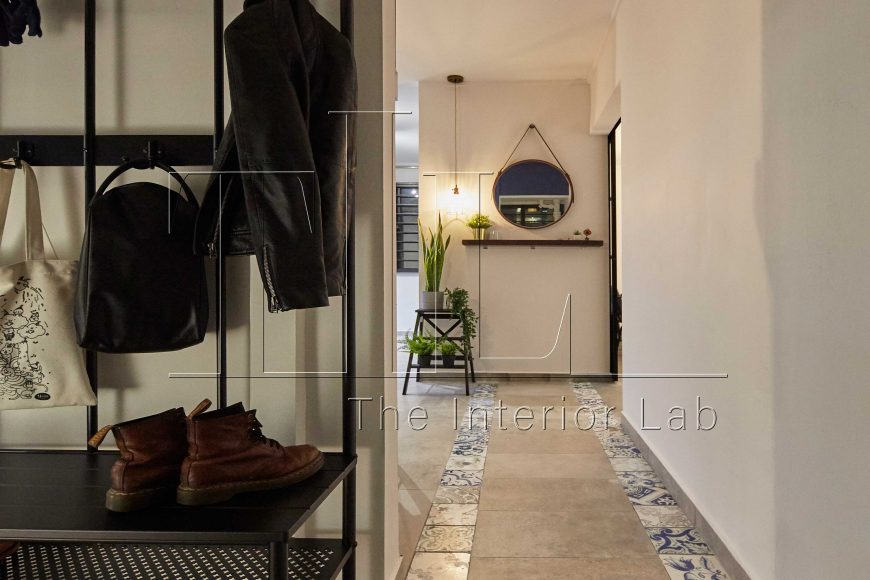
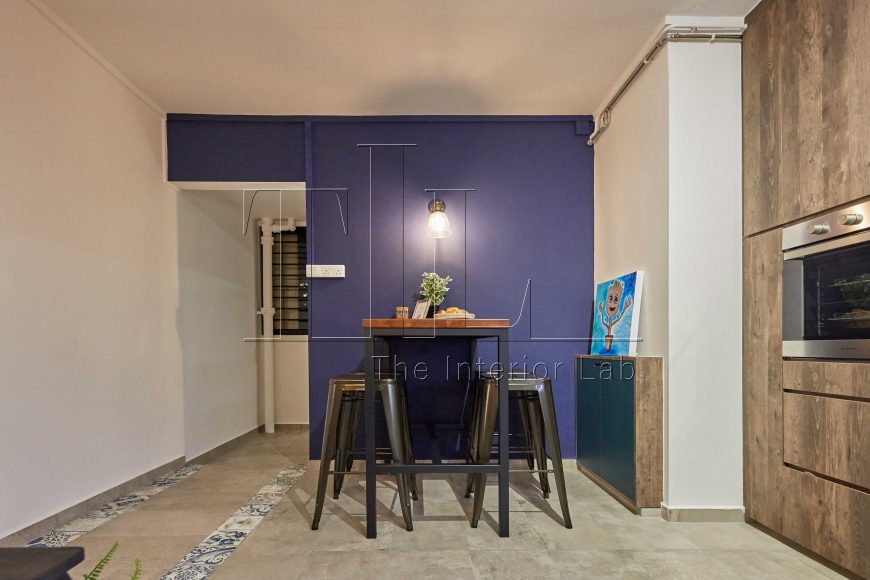
Conclusively, the foyer design sets the aesthetic tone of the home that allures guests to explore and appreciate the rest of its glamour. Evidently from the noteworthy list of foyer designs, the weight of form and function has to be taken heavily into consideration for your home renovation. Alas, it takes great workmanship to weave aesthetics and functionality together to create an impressive foyer entrance that aligns with the rest of your home interior design. Book a consultation session with our talented interior designers for more professional guidance!
CONSULT OUR DESIGNER
-
30 June 2025 DESIGN INSPIRATION
How to Use Contrast Effectively in Modern Luxury Interiors
-
30 June 2025 DESIGN INSPIRATION
Wet Area Planning in HDB Interior Design Singapore
-
30 June 2025 DESIGN INSPIRATION
Symmetry vs Asymmetry in Scandinavian Styling
-
30 June 2025 PRE-RENOVATIONTIPS & GUIDES
8 Concealed Storage Ideas for Renovation in Singapore Homes
-
16 June 2025 DESIGN INSPIRATION
Using Curves And Organic Shapes In Your Condo’s Interior Design
-
16 June 2025 HOME TOUR
A Guide: Choosing the Right Lighting for Your HDB Interior Design

