Build Your Kitchen Island By Melding It With Your Home Interior
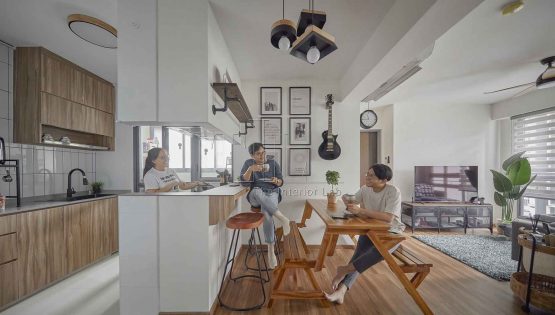
Home is where the heart is, and the heart of the home is where the kitchen lies.
The kitchen is where you prepare your meals, where you recharge your body and mind by bonding with your loved ones over food. The concept of a kitchen island was introduced back in the day for mostly functional reasons: to have more work surface for cooking, and to spread out cooked food.
While the main function of an island has not changed much since then, they are now also purposefully designed to be more inviting during gatherings, or to simply create more opportunities for transforming the overall look and feel of the home. Depending on your interests and concerns, here are 6 ways to elegantly incorporate a kitchen island into your home.
1) PERSONAL BAR / COFFEE COUNTER
Love to have your personal home bar counter to wind down from a busy work day? The combination of the raised seating counter and classic bar stools can visually restyle the simple island into a chic bar counter. You can also take it a step further by introducing open-hanging cabinets to conveniently store and display your alcohol collection and bartending equipment.
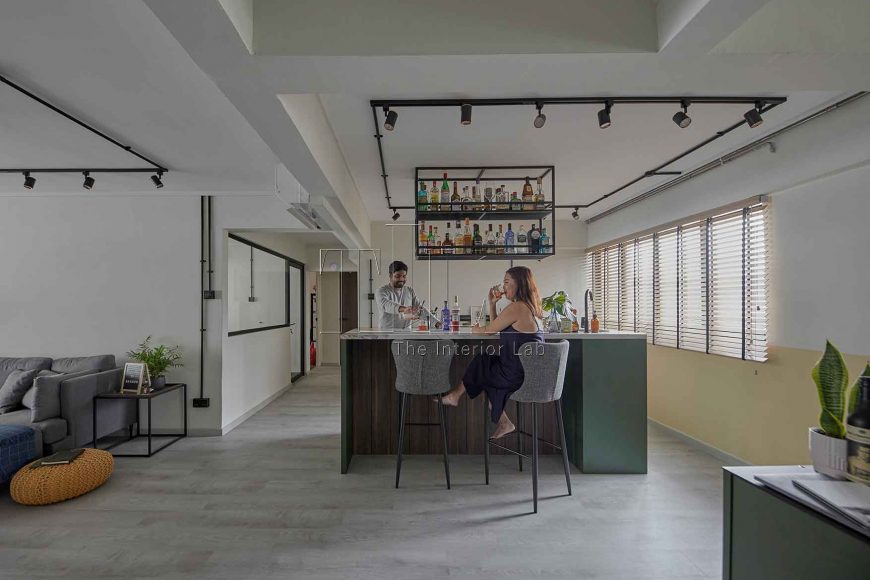
For avid coffee lovers, a similar concept can be applied in crafting your very own home cafe. Should you wish to have a dedicated coffee counter, the island can serve as a means to separate your coffee-making space from the usual kitchen activities. By including a sink at the counter, you can cater for easy cleaning and washing of used cups and saucers.
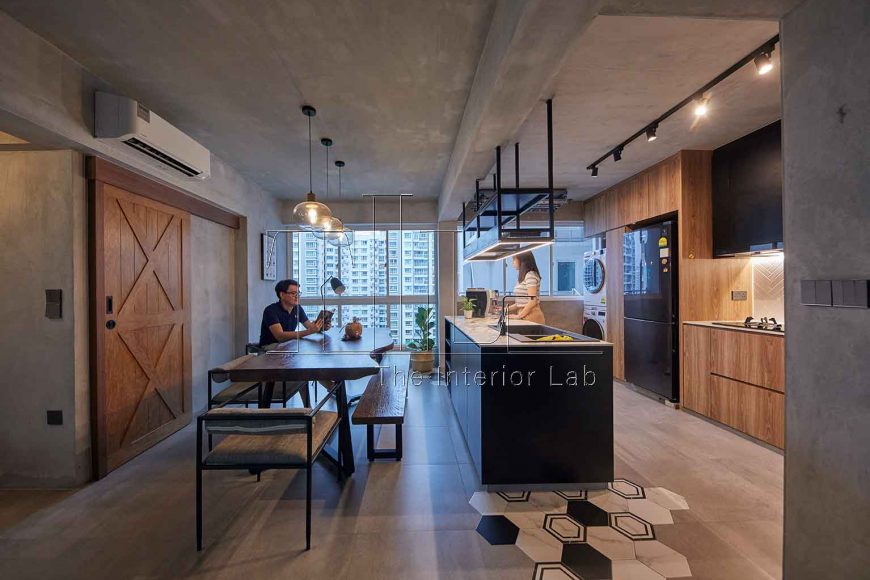
2) WATERFALL KITCHEN ISLANDS TO EXPAND SPACE
As its name suggests, waterfall kitchen islands have a cascading look from the counter down, where the sides of the counter is made from the same material as the surrounding floor area. The island hence perfectly blends into the rest of the interior, creating a sense of continuity throughout the open space.
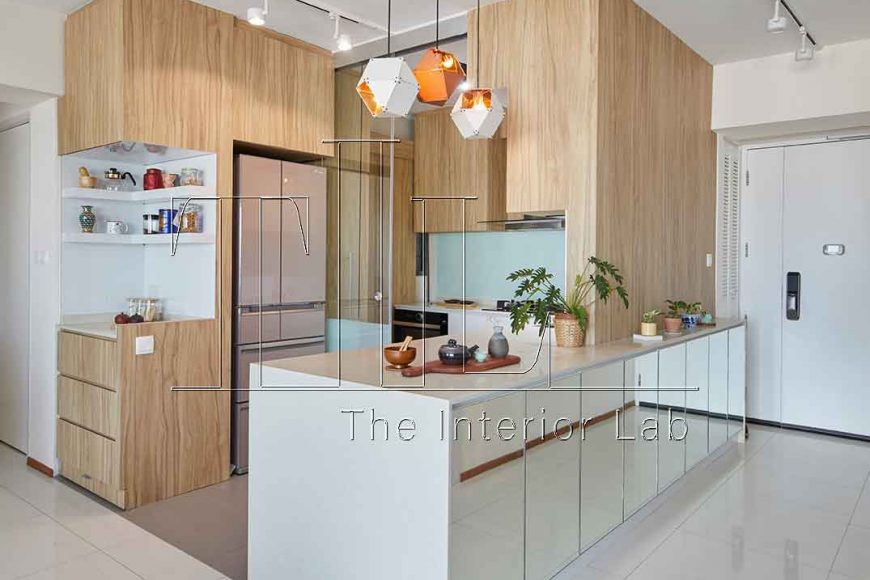
In this project, the front of the kitchen island extends to the shoe cabinets, of its reflective surface acting as a mirror that reflects light from the living room windows. This also acts as a brilliant way to visually expand of the overall living space and guests of the home will be greeted by a brightly-lit entryway.
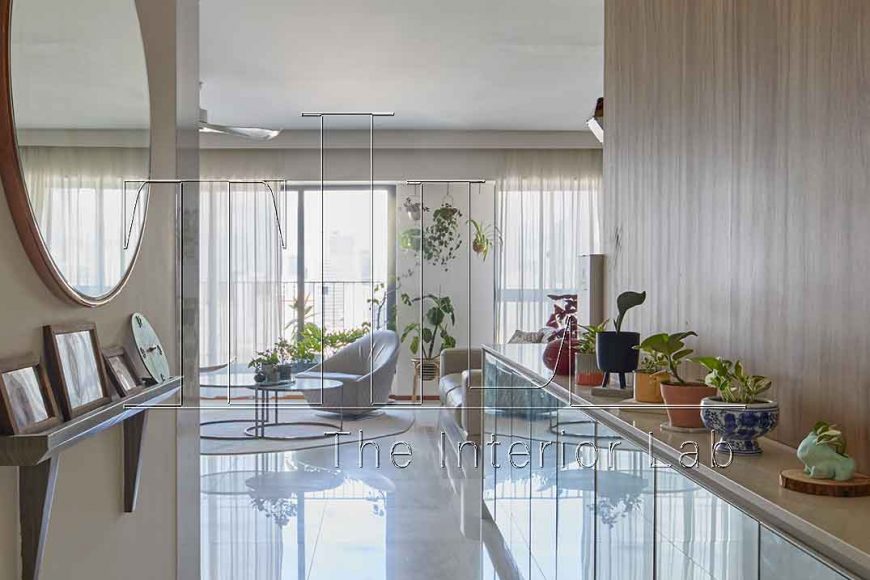
3) DOUBLE-UP THE ISLAND AS A DINING TABLE
If having both the island and a separate dining table may not be feasible in your home, why not consider having a 2-in-1? Longer kitchen islands will grant sufficient seating room for the family during chowtimes, and perhaps even including some additional storage spaces at the side. The island is instantly transformed into an attractive centrepiece in your home, while allowing for a seamless transition of spaces between the kitchen and living area.
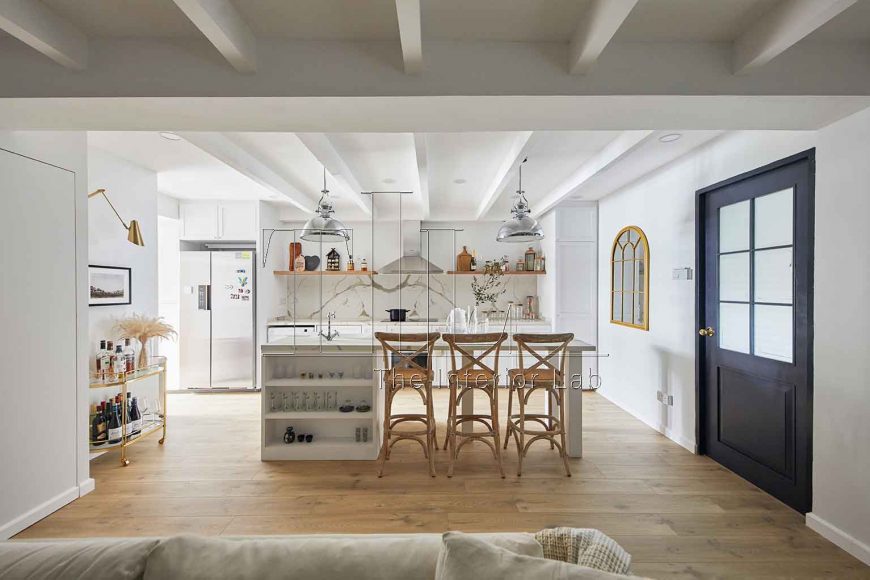
4) STORAGE CORNER FOR BULKY FURNITURE
Following the theme of small spaces, kitchen islands are also ideal for hiding bulky electronics that you may have at home, while providing you with the extra workspace on top of it. Many homeowners have a penchant for a clean overall home aesthetic, and this would be the perfect, functional island if you have limited home storage areas.
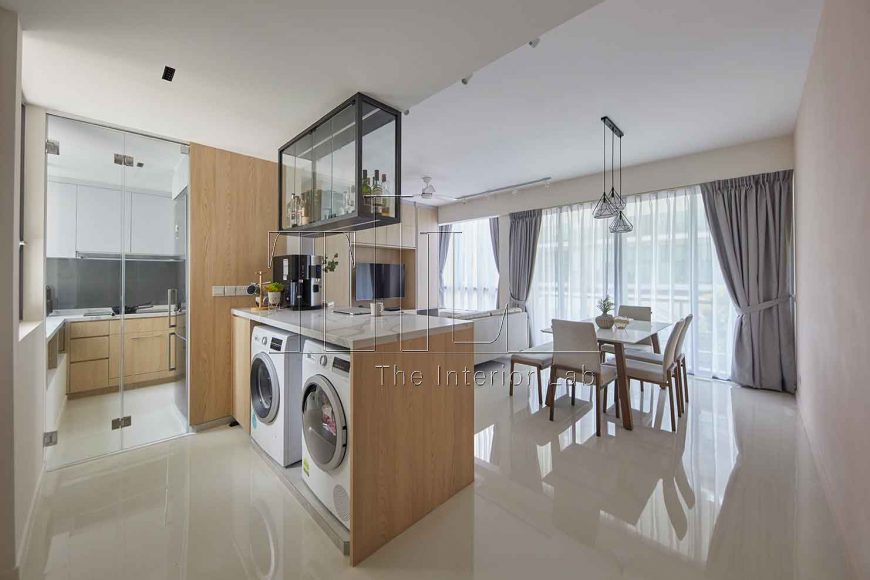
5) SEMI-OPEN KITCHENS WITH BREAKFAST BARS
Whilst it is not entirely a kitchen island, the idea of a breakfast bar may be more practical in view of space constraints, as opposed to a standalone island in the centre of the kitchen. By carving a space in the existing wall instead of knocking down the entire structure, kitchen equipment such as a cooker hood can be installed for cooking activities. This facilitates interaction between the kitchen and dining room, with the dining bench placed directly in front of the kitchen, and a semi-open kitchen is created without compromising the existing space.
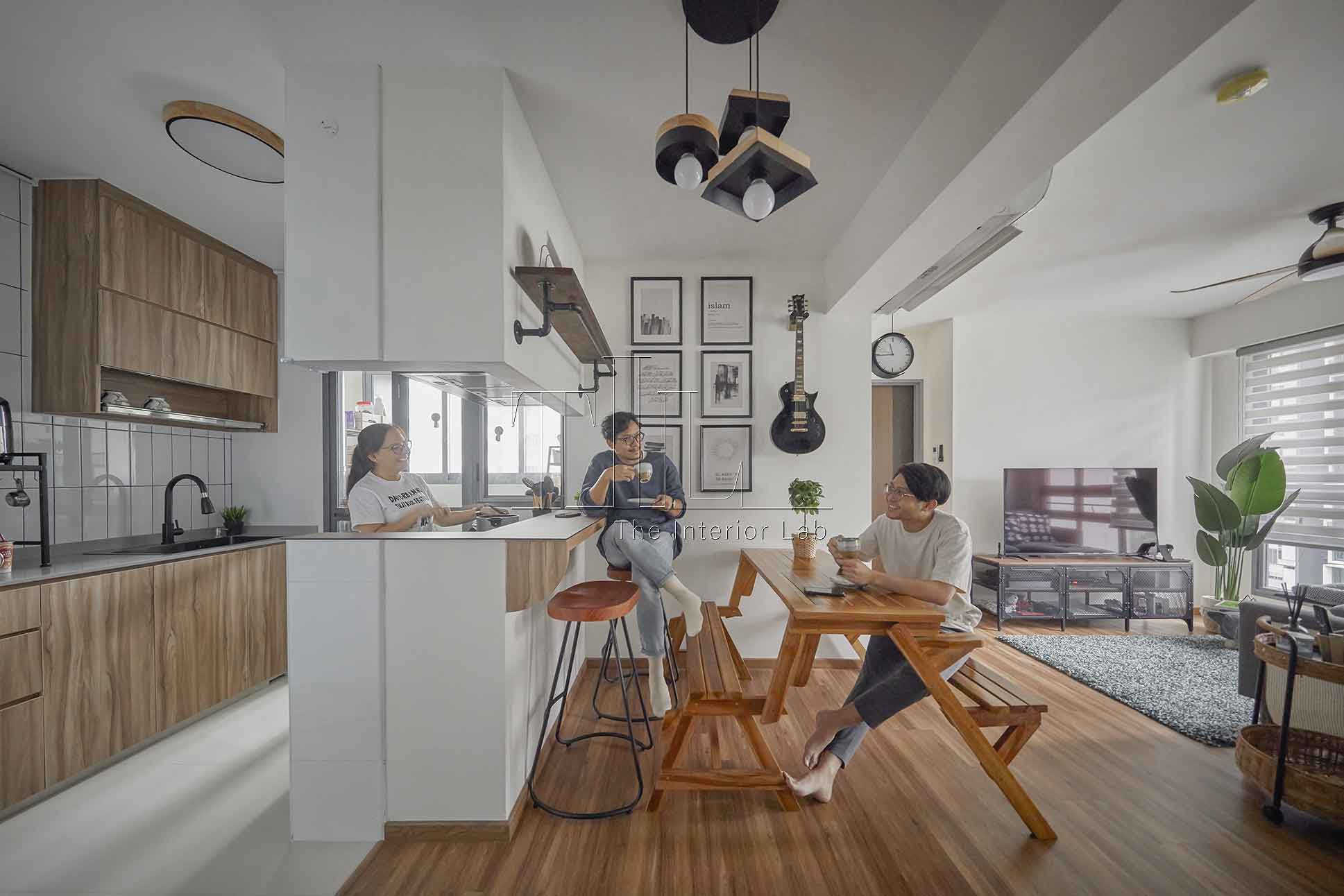
6) WALL-E - VINTAGE INDUSTRIAL INTERIOR DESIGN
On the other hand, if you have a spacious kitchen and love cooking at home, having both a breakfast bar and a kitchen island may be the perfect solution for you. The integration of both the bar and the island reaps all the benefits of both design features, providing you with more flexibility to play with form and function in the kitchen.
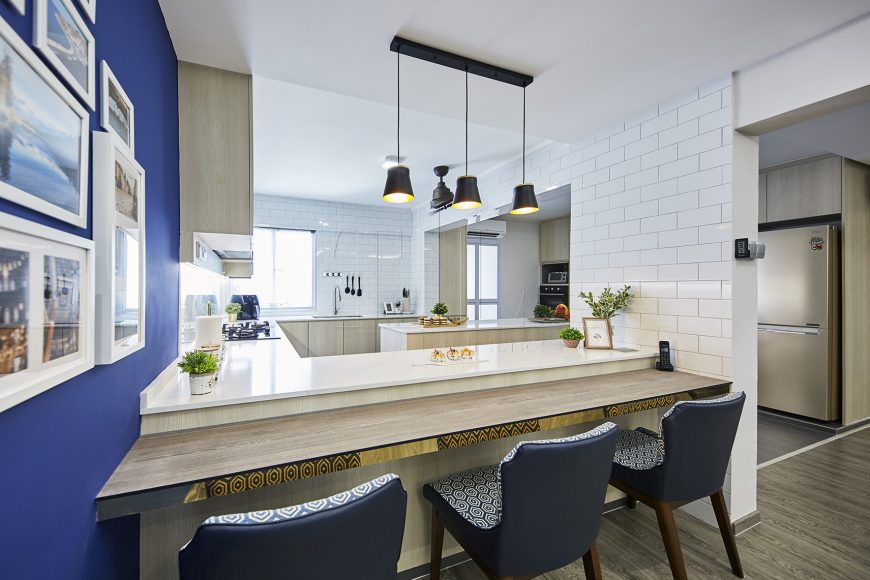
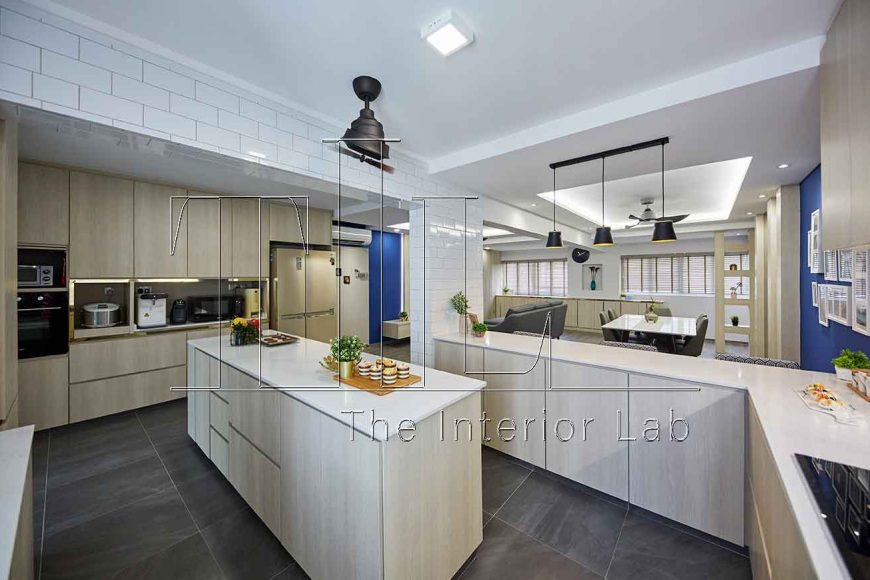
With a simple switch-up on the colours, materials, and accessories used, breakfast bars and kitchen islands can be integrated into any interior style to fulfill the unique needs of each homeowner. Regardless of a house party with friends or cosy dinner with your loved ones, a kitchen island chosen right can be that perfect piece of furnishing that is tailored suit your living habits!
CONSULT OUR DESIGNER
- 19 July 2024 DESIGN INSPIRATIONTIPS & GUIDES
The Psychology Of Colour In Interior Design
- 5 July 2024 TIPS & GUIDES
5 Tips On Incorporating Kid-Friendly Interior Design Into Your Home
- 21 June 2024 PRE-RENOVATIONTIPS & GUIDES
Pros and Cons of Open-Concept Homes
- 7 June 2024 DESIGN INSPIRATION
Trending Bathroom Designs For Your Next Renovation
- 29 May 2024 TIPS & GUIDES
Embracing Serenity: Interior Design Ideas for Waterfront Homes in Singapore
- 18 April 2024 PRE-RENOVATION
Evaluating Home Size: What Modern Families Need to Know






 BACK TO BLOG
BACK TO BLOG