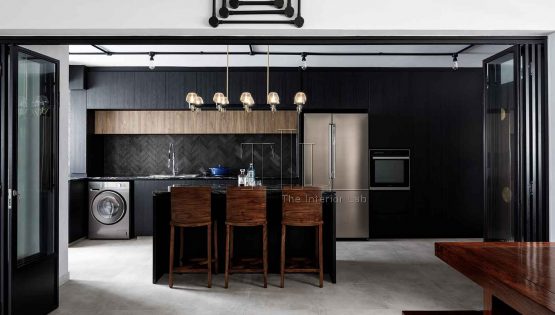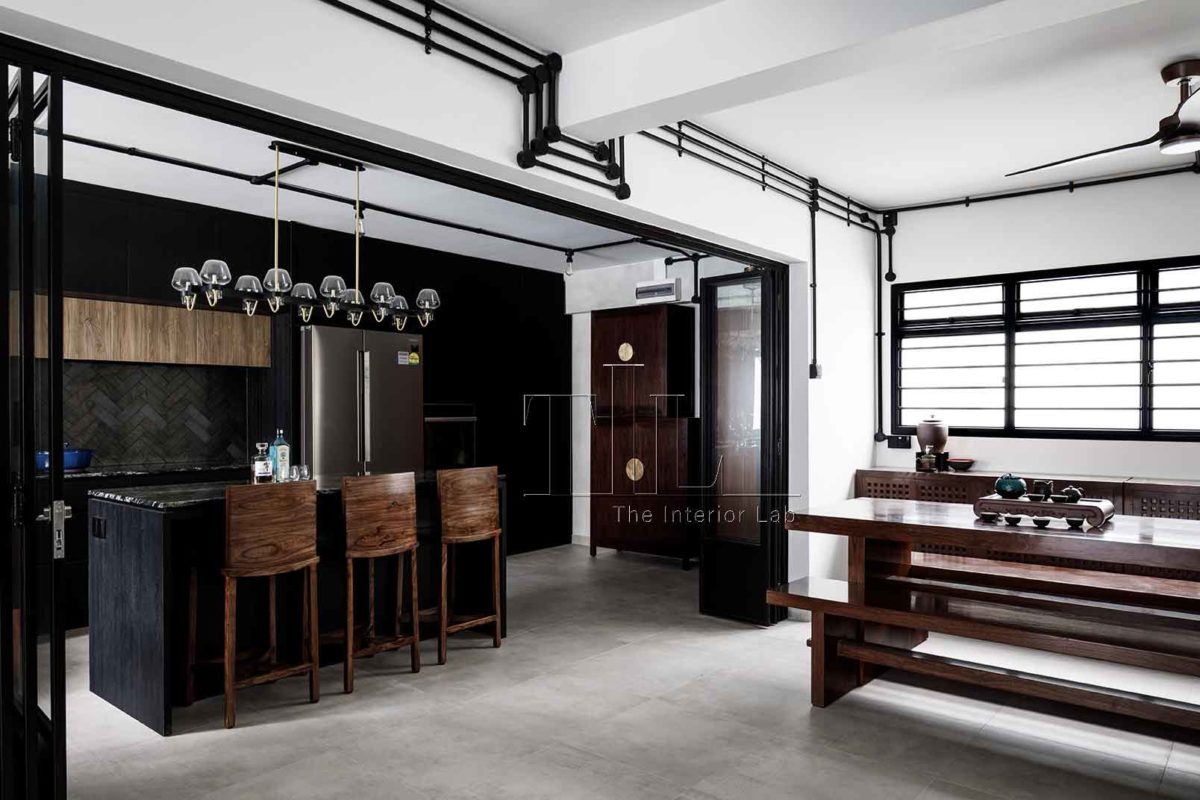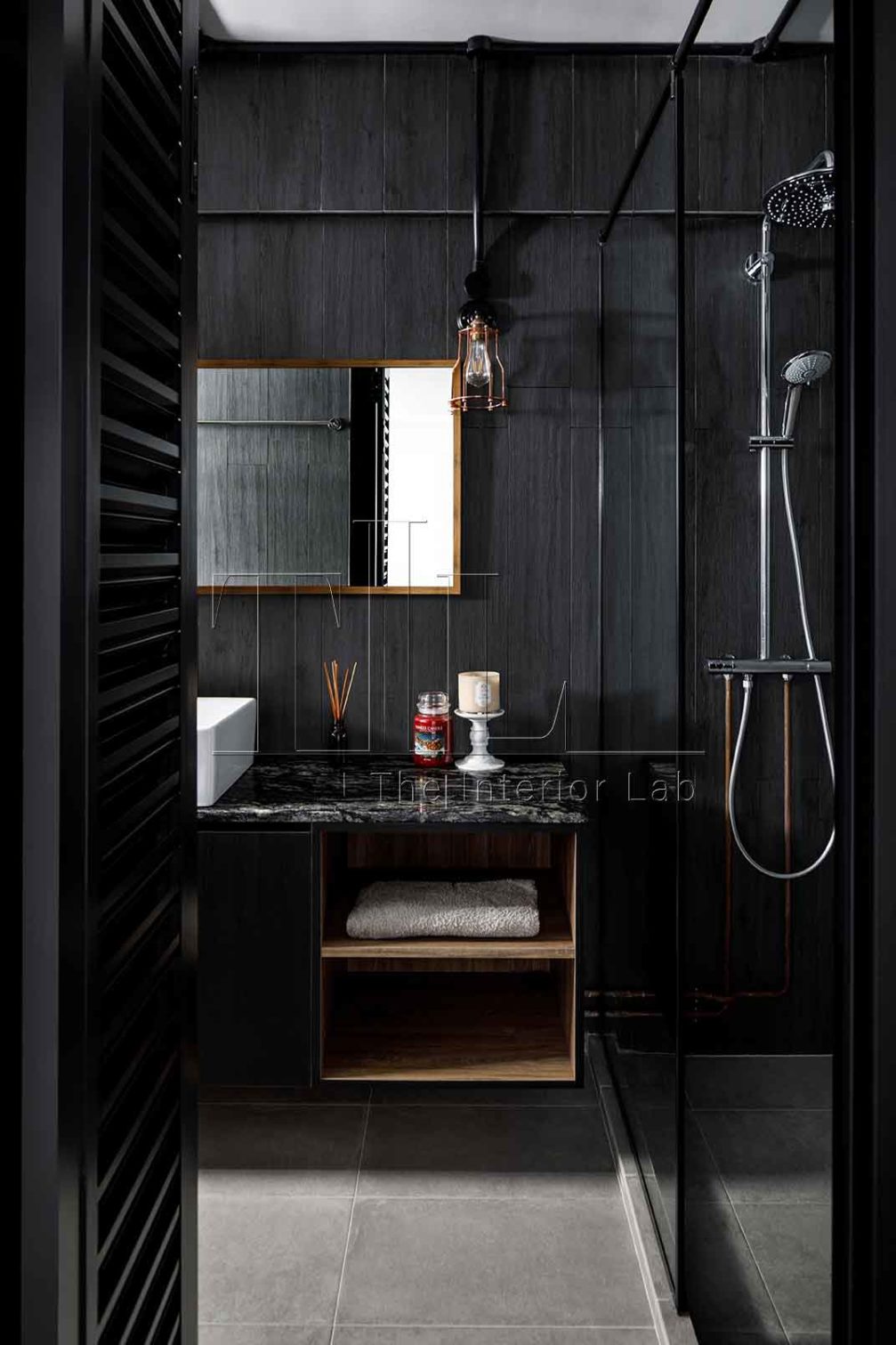“I’m more of a very plain guy, but there are pockets of insanity” – Ben (homeowner of this chic bachelor’s pad.)
Executive maisonette falls under the category of limited-edition timepieces in terms of HDB flats in Singapore. With a floor space of around 158 sqm, almost twice the size of current BTO flats, these units were last built in 1995.
Join us on this renovation journey where the homeowner, Ben, shares the process of the renovation of his executive maisonette from design conceptualization to the final outcome of his home.
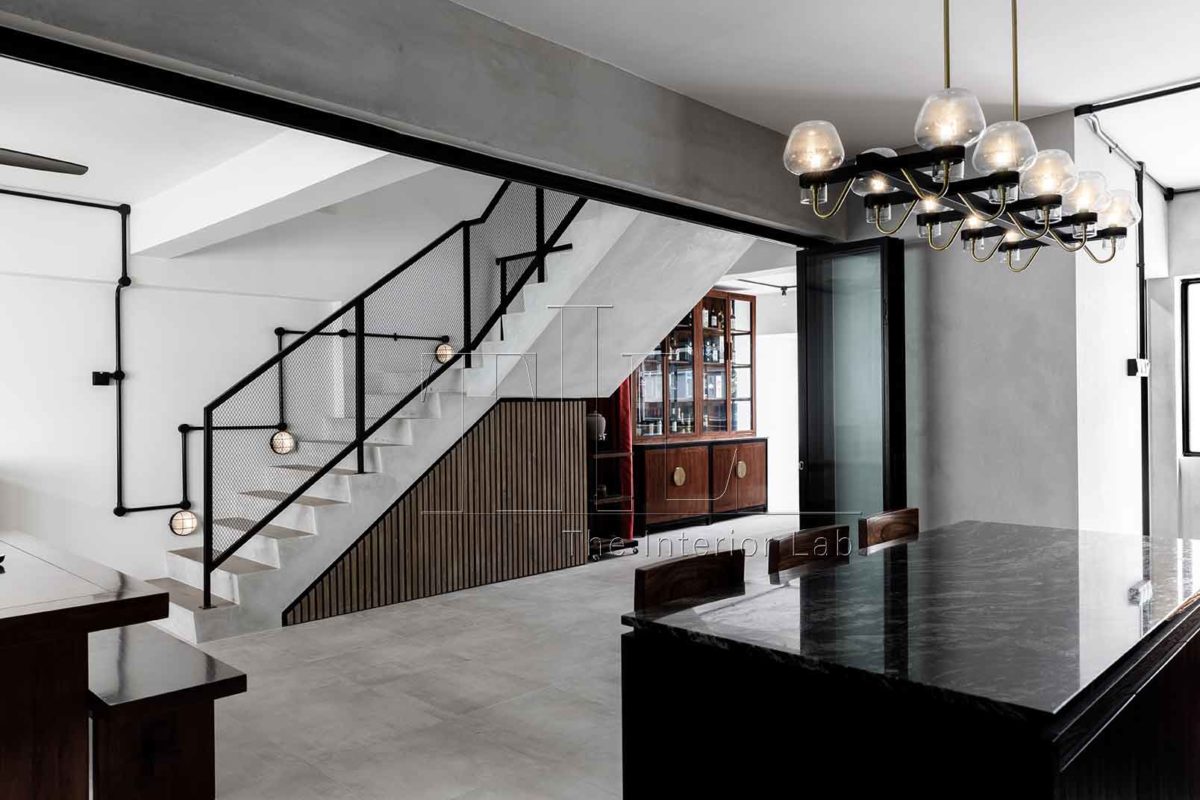
After thinking through, a modern industrial look would fit perfectly with the client’s design brief. We stick to a monochrome colour palette of – white, grey and black while layering the different textures and materials. Woody tones balance the overall interior by adding layer of warmth,
DESIGN BRIEF - INTERIOR DESIGN CONCEPT AND ERGONOMICS DESIGN
Aesthetical Needs:
Ben (B) : “My definition of a well-designed house is not about having an eye-catching fixture to attract attention, but having a space where it is ever evolving so that it can grow and adapt to the different stages of my life which was why I didn’t want to overwhelmed my home with build-ins. I wanted an interior which I can switch up the different types of furniture and the overall look will still flows.”
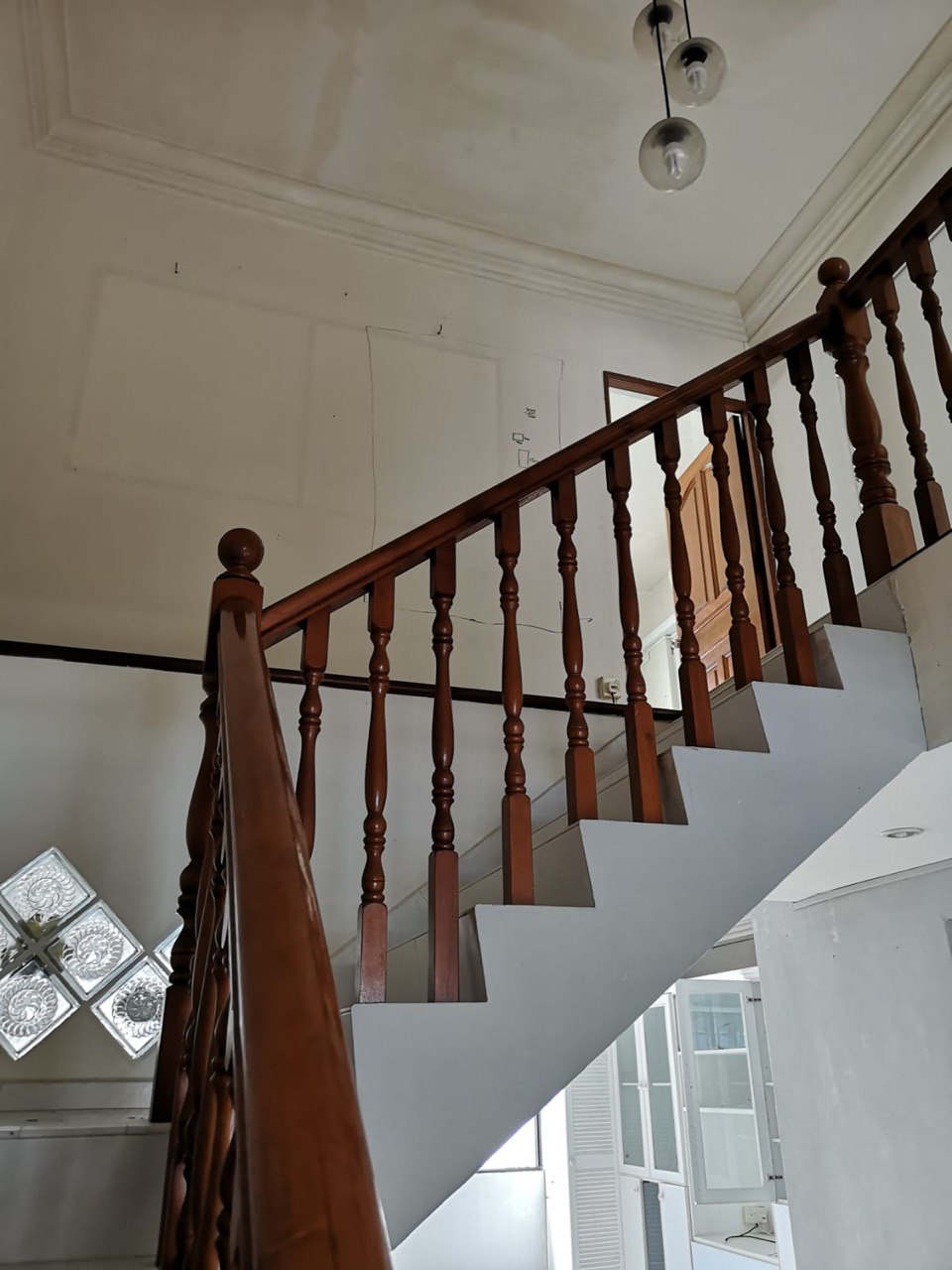
Before Photos Of Handrails
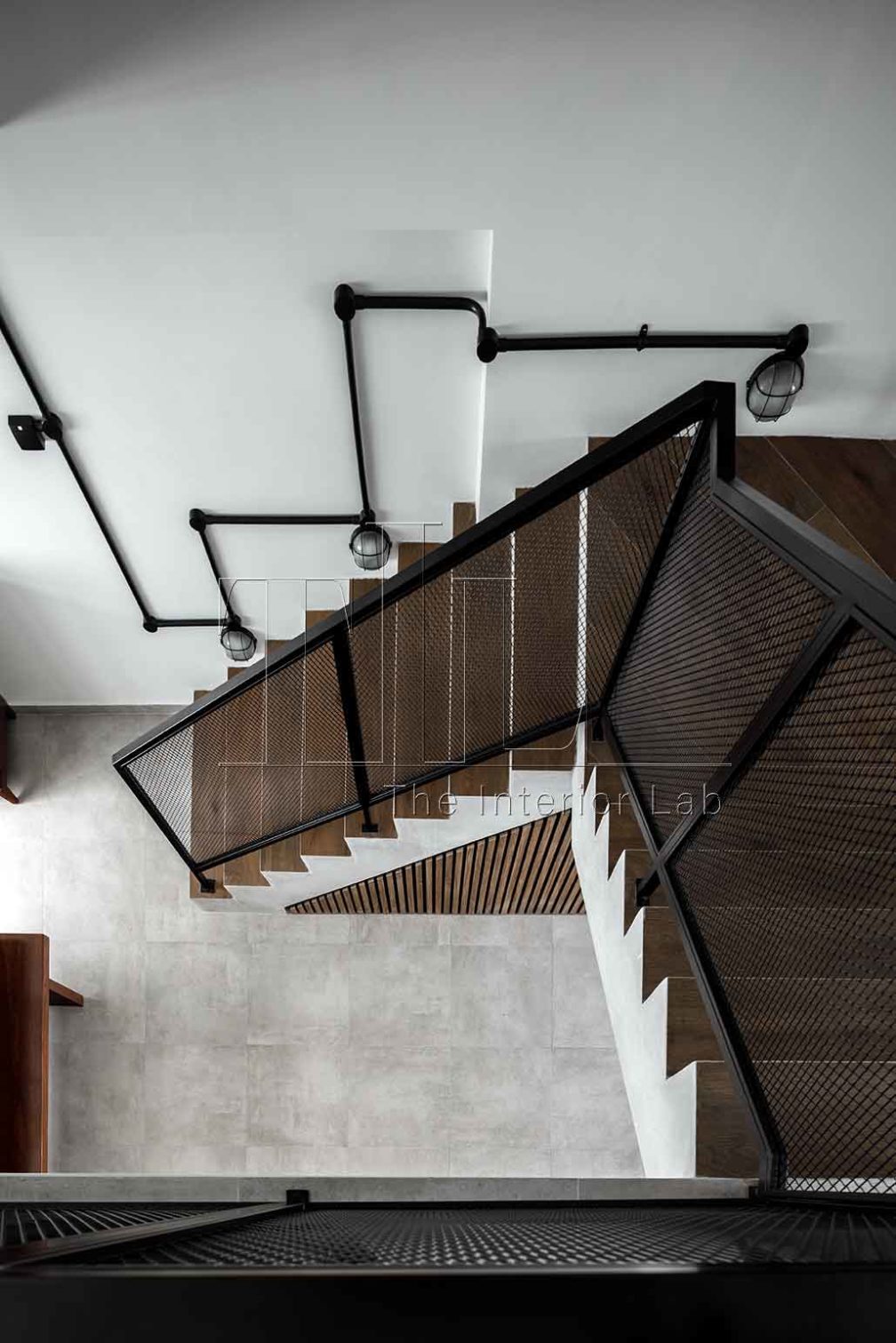
The railings of the stairways are able to blend seamlessly with the overall theme of the home. More importantly, in the future I can see it as a space where I can hang my children’s artwork
Lifestyle Needs:
“A functional home.” – Ben
The homeowner is looking forth to having sufficient communal spaces to hold gatherings. The kitchen will be used for heavy cooking and baking sessions. Having sufficient working space for both cooking and baking would be perfect.
LAYOUT OF THE INTERIROR PLAN AND DESIGN CONCEPTUALISATION
To fit the lifestyle considerations of the homeowner, an open-concept interior was adopted. The original wall which demarcates the kitchen was replaced by sliding bi-fold doors.
Interior Designer:“The bi-fold door instantly increases the versatility of the communal space. It keeps the grease and grim in when cooking while allowing the smell of cookies to perfume the abode when hosting a baking session.”
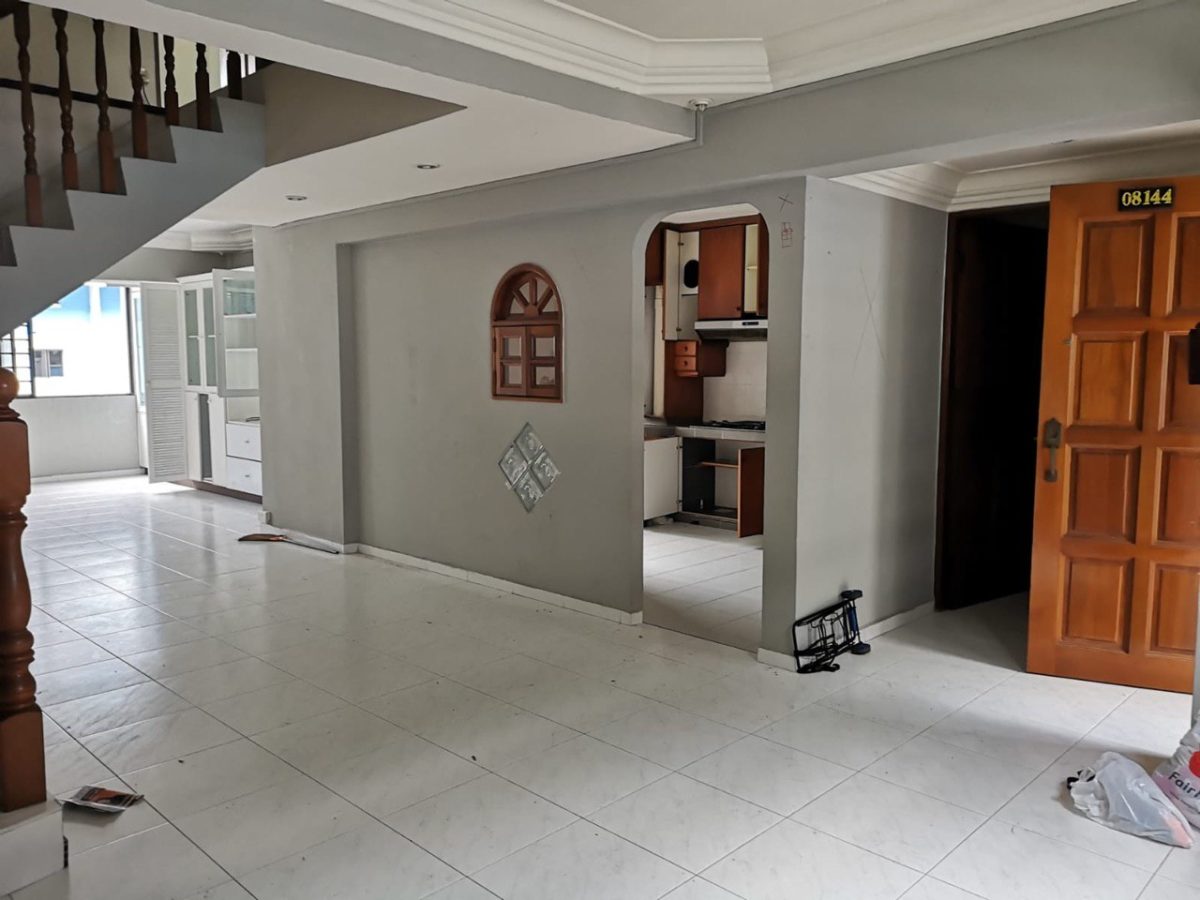
Before Renovation Photo OF Ben's Executive Maisonette
INTERIOR DESIGNER'S FUNCTIONAL TIPS
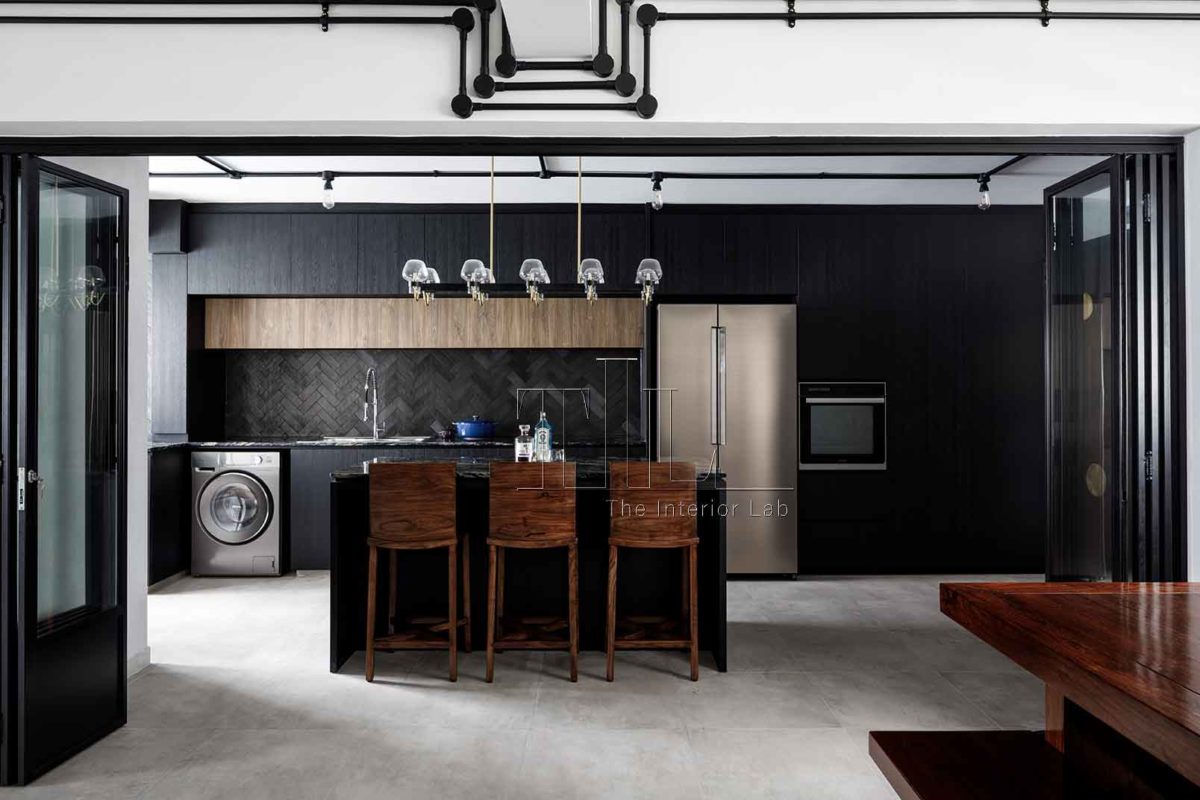
“An island makes sense for the homeowner’s lifestyle needs as it can function as both an extra working countertop for baking and an extended area for hosting his regular gatherings. Moreover, it is ergonomically feasible given the layout of the kitchen.”
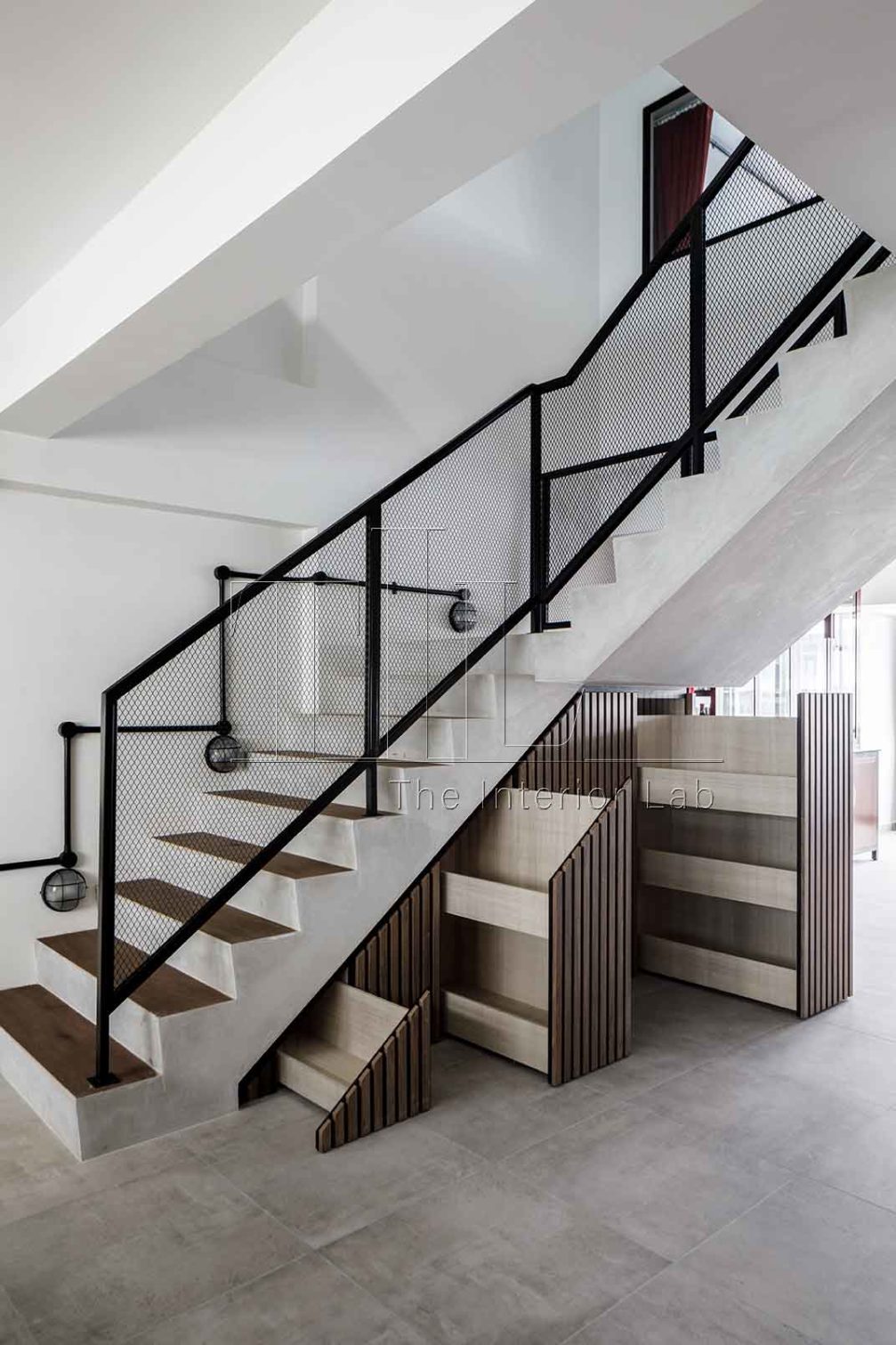
A customised stairways storage cabinet that blends in seamlessly with the modern industrial interior.
TO SUM UP:
Ben (B) : “I love how the current styling of the house revolves around my lifestyle where my friends and I do stayovers, or for hosting movies and baking gathering. The communal area is big and spacious. They act as great functional spaces.”
Ben (B) : “An advice I have for homeowners is to be willing to pay for quality. Look for a reliable ID who keeps you and your ideas in mind.”






 BACK TO BLOG
BACK TO BLOG