Color Me Bold & Beautiful: Designing A Glitzy Home Bar
Step into this glamorous bar-inspired modern eclectic interior design, designed to indulge the budding bartenders and cocktail lovers at heart. A smorgasbord of bold earthy colors, rich textures and elaborate patterns moulds the youthful personality of this modern eclectic interior. Within this open concept layout, visual connection between various functional spaces are established to promote a sense of cosy intimacy and bonding in this expansive design. A little corner was carved out to set up a swanky high bar counter with an attached hanging cabinet stationed as the heart of the home. The autumnal melange of yellow mustard and forest green contrasted against the vintage peranakan patterns splashes the galley kitchen in this modern eclectic interior design. A lighter shade of greenish hues that colors the backsplash of the master bedroom, oozes a sense of quiet tranquility and cooling refreshment that instantly puts one at ease. The collaborative effort in bridging visual passageways and orchestrating various eclectic elements together harmoniously led to the establishment of this glamorous yet homey modern eclectic interior design.
Interior Designer’s Thoughts
A modern eclectic bar-inspired hdb apartment was designed for the couple who are avid connoisseurs of cocktails and fancy drinking after hours. Pockets of diverse functional spaces were nicely compacted and organized within this humble modern eclectic interior design. The kitchen bar island with see-through bar cabinet was incorporated to accommodate the homeowner’s bartending hobbies. The walls of the kitchen were hacked off to create an open concept layout, which allows more natural light to flow in and brighten up the space. The homeowners fell in love with the vibrant old-school flooring tiles at first sight, and it was introduced into the colorfully designed kitchen interior design. Mosaic monochrome tiles demarcate the foyer entrance area from the open communal space. As for the home office area, the enclosed walls were knocked down and substituted with glass windows to establish more visual connection between spaces. The designer set up a wall partition and dissected the expanded master bathroom space into two separate distinctions – the dry vanity area and the showering wet area. The final retouch of the cosy balcony space adds a nice cherry on top of the cosy yet vibrant and youthful modern eclectic interior.






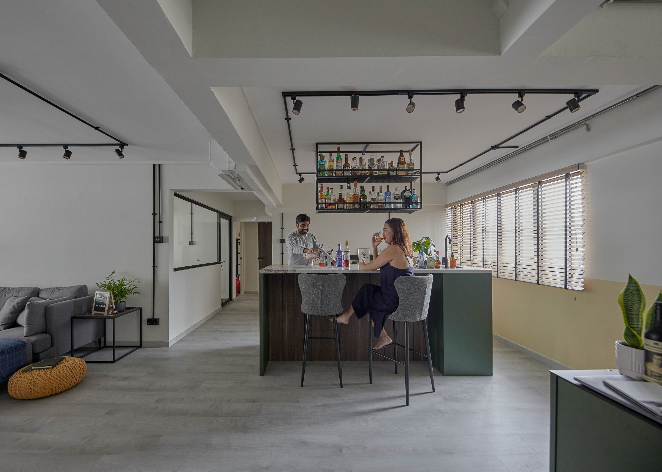
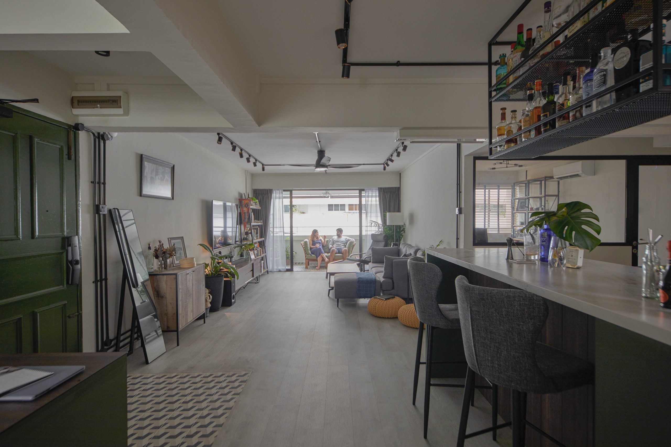
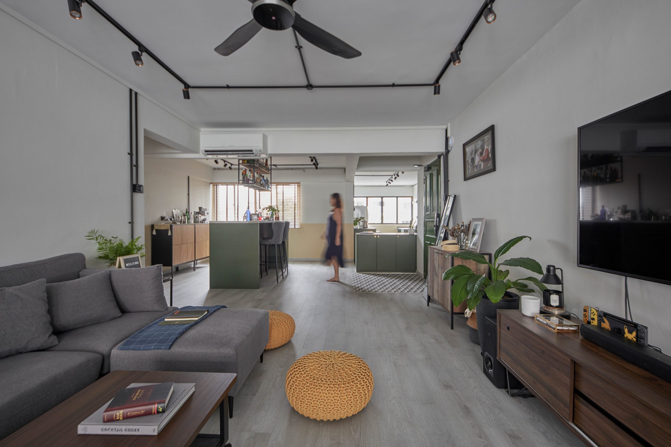
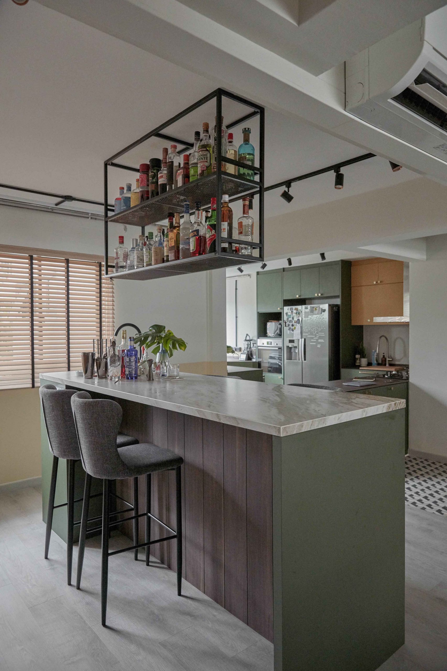
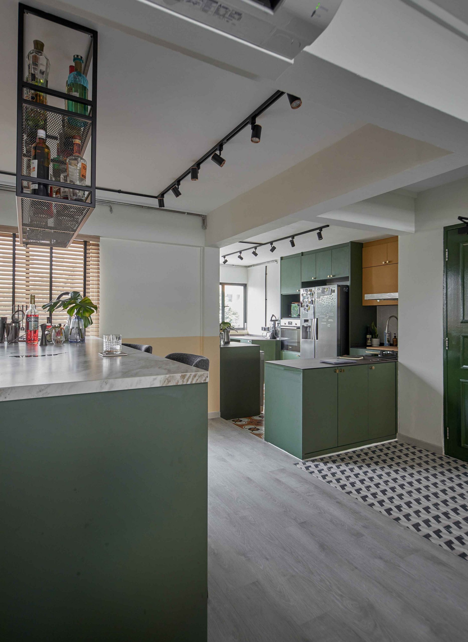
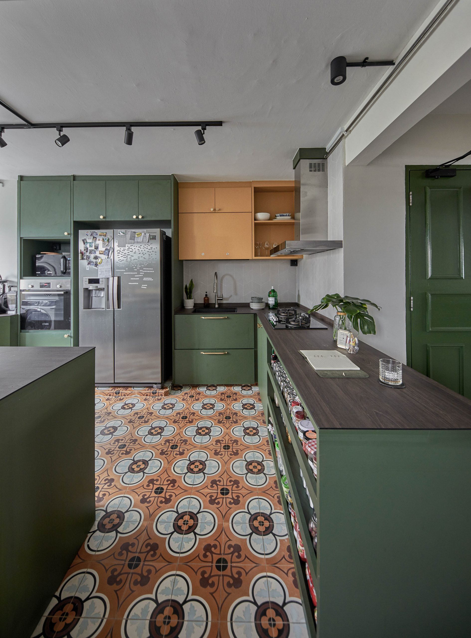
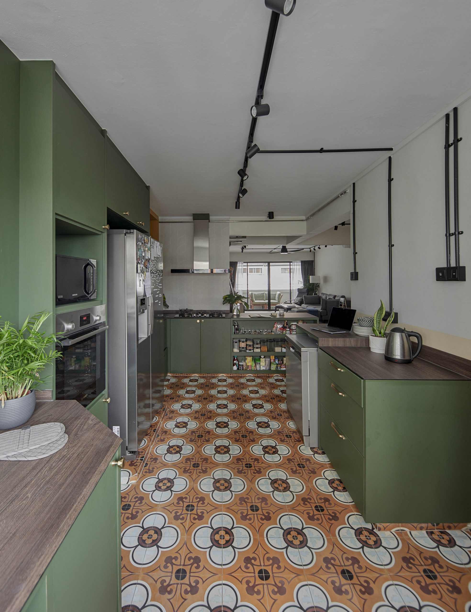
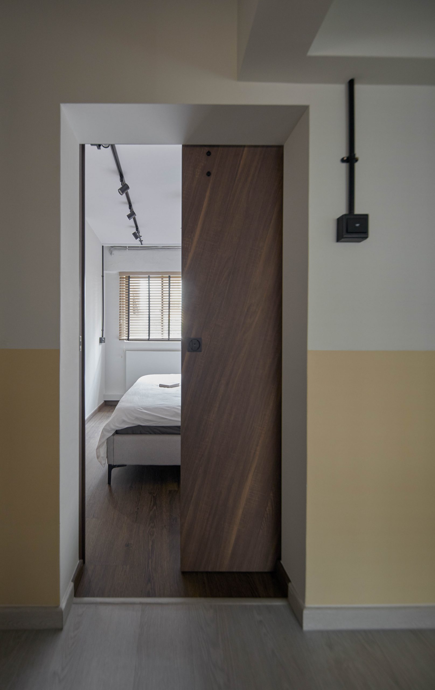
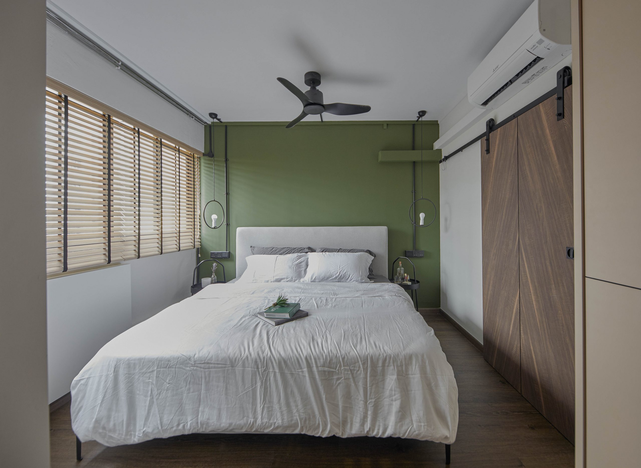
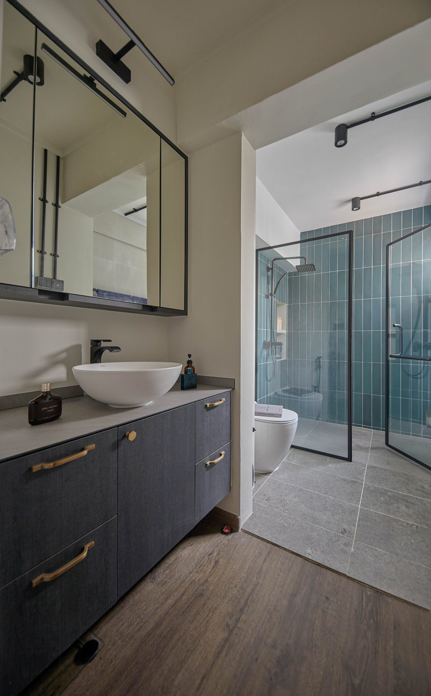
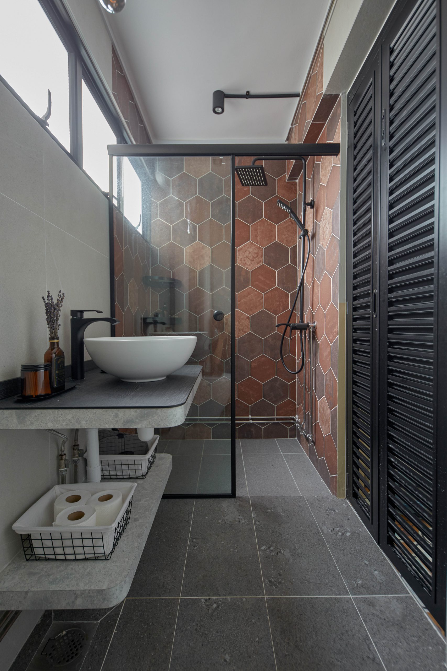
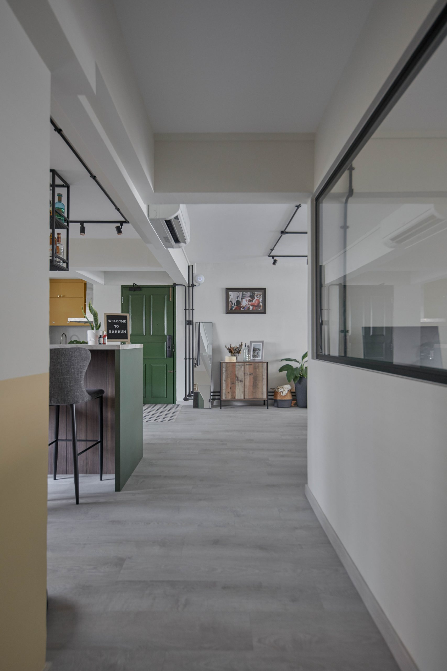
 BACK TO PROJECTS
BACK TO PROJECTS