Contemporary Meets Victorian Classic: Nailing The Jane Austen-Inspired English Cottage Home
Thoughtfully designed in quaint decorative features, opulent gold accents and classic qualities of austere elegance, this cosy english cottage home immediately transports you straight into one of Jane Austen’s fascinating storybooks. The masterful blend of timeless soft pastel colors and classic wainscoting lines along with monochrome marble grids and subtle woody accents celebrates the marriage of traditional and contemporary, immortalizing the traditional whimsy and charm of an Austen-era english interior design while layering it with a whiff of modern sensibility in this modern contemporary interior design. Set against a minimalist white setting, the tasteful choice of customised pastel furniture set adds a nice colorful touch to the timeless modern contemporary interior design. The velvety melange of pastel baby blue and vanilla white hues telegraphs a spirit of light-hearted femininity and lend a warm and inviting quality to the modern contemporary interior design. Transiting to a modern monochrome interior design look, a marble textured wallpaper steals the focus in midst of a black-and-white colored study bedroom without overwhelming the neat classy feel of the modern contemporary interior design. In the master bedroom lies an unassuming wardrobe feature conceals a secret door that opens a passageway to the master bathroom. A cosy reading nook is tucked by the window at the corner of the open communal area in this modern contemporary interior design.
Interior Designer’s Thoughts
Our interior designer specially curated a victorian-style english cottage inspired abode that is suited for the retired elderly couple who spend most of their time in their home. Although most english cottage inspired homes tend to be overcrowded with vintage home decor, the homeowners wanted to preserve the traditional classic vibe to be reflected in this modern contemporary interior design. Not to mention, the entire apartment was kept to a minimalist white setting with minute wainscoting details in order to keep the entire living environment sustainably decluttered and clean. In consideration of the homeowner’s desire to host large gatherings for tea time, the interior designer knocked off a bedroom and combined the extra space with the kitchen to create a spacious open concept kitchen and dining area. A good mix of display cabinets and concealed storage compartments were sufficiently incorporated to accommodate the extensive collection of crockery, drink ware and other kitchen accessories. The interior design for the daughter’s bedroom were largely influenced by the daughter herself as she requested for a marble wallpaper for the bedhead feature wall and a cosy bay-window seating to bring in a slice of her childhood bedroom. The extensive wardrobe feature in the master bedroom conceals a secret doorway to the master bathroom. Notice the wooden bars as part of the foyer design? It provides a subtle layer of privacy while preventing the indoor space from feeling too suffocated.






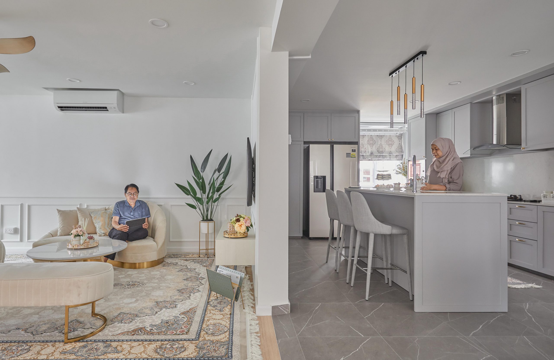
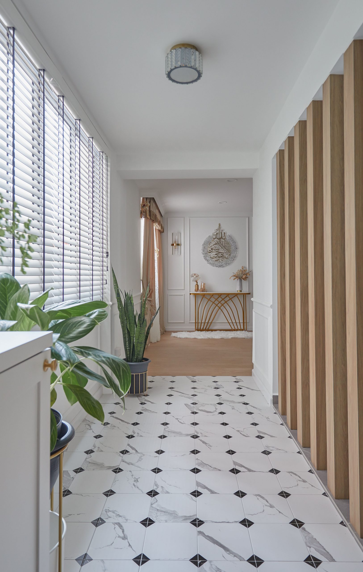
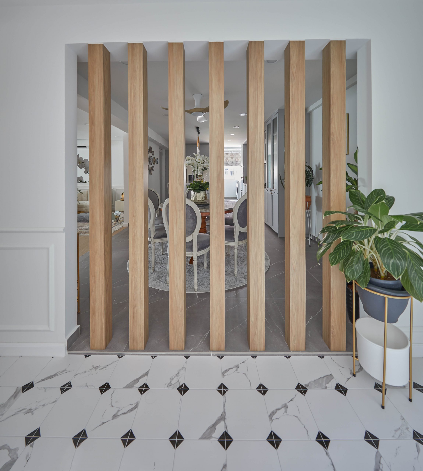
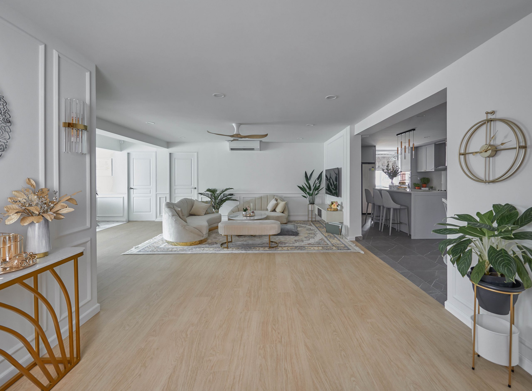
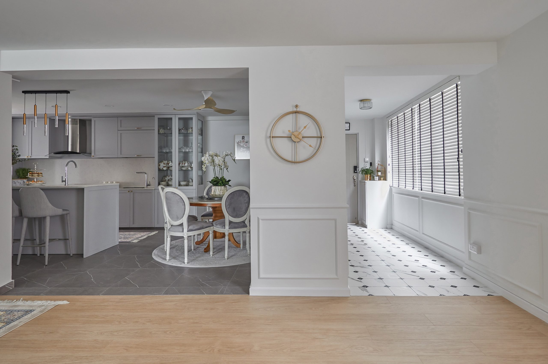
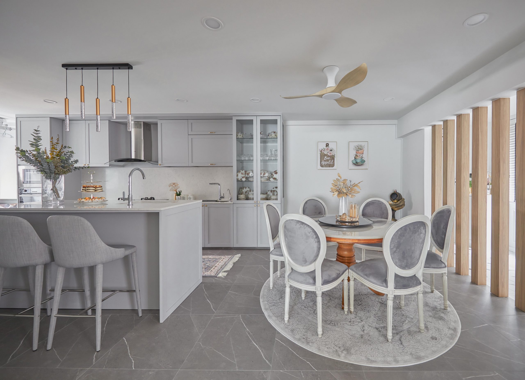
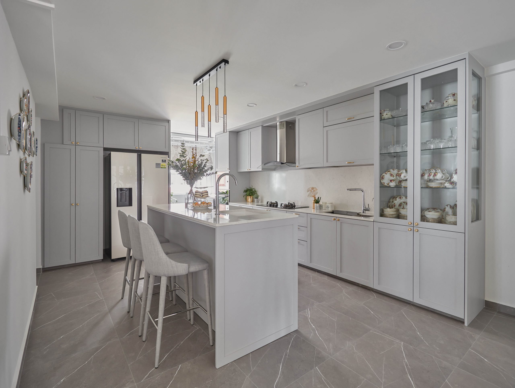
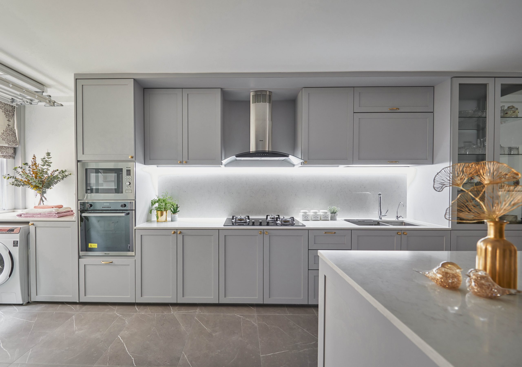
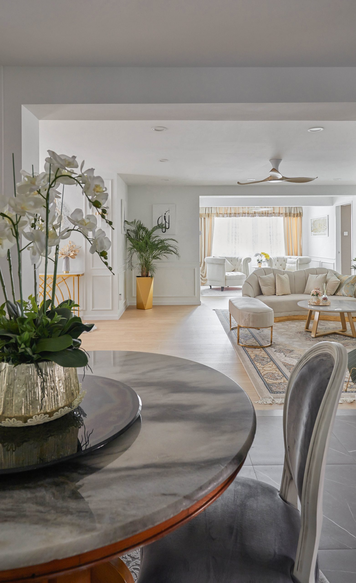
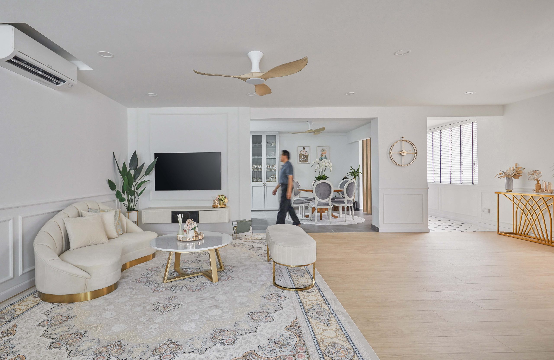
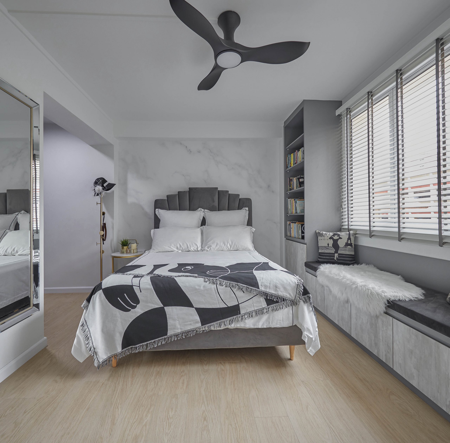
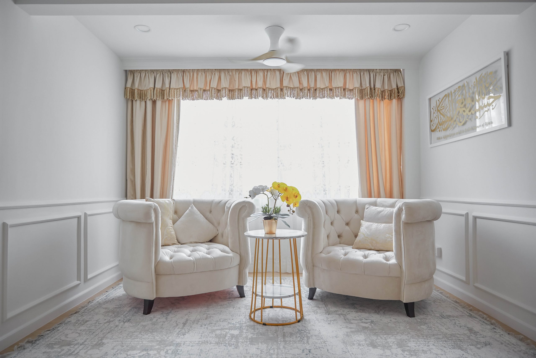
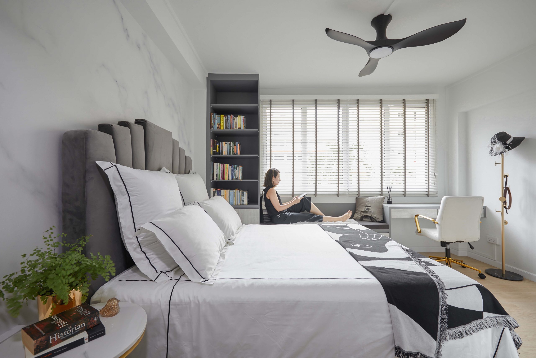
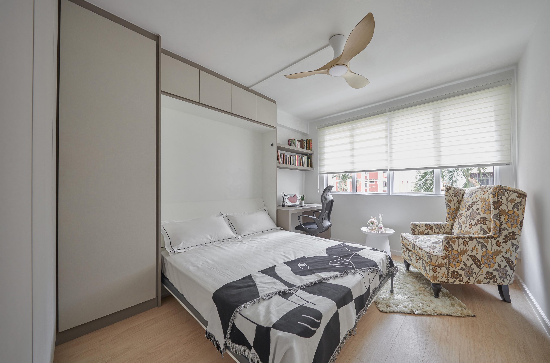
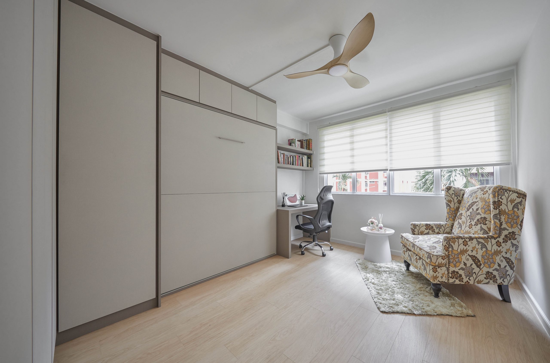
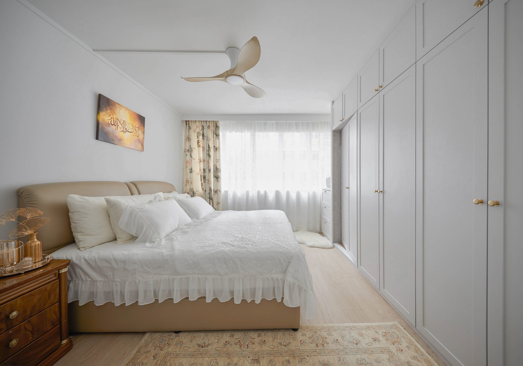
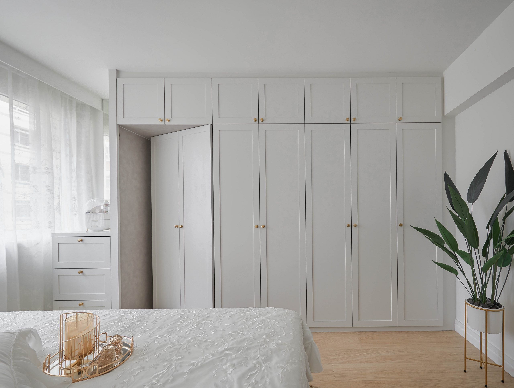
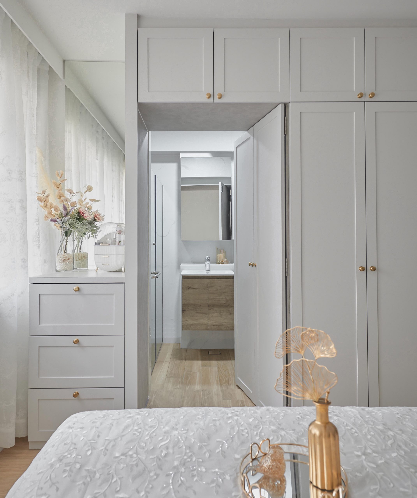
 BACK TO PROJECTS
BACK TO PROJECTS