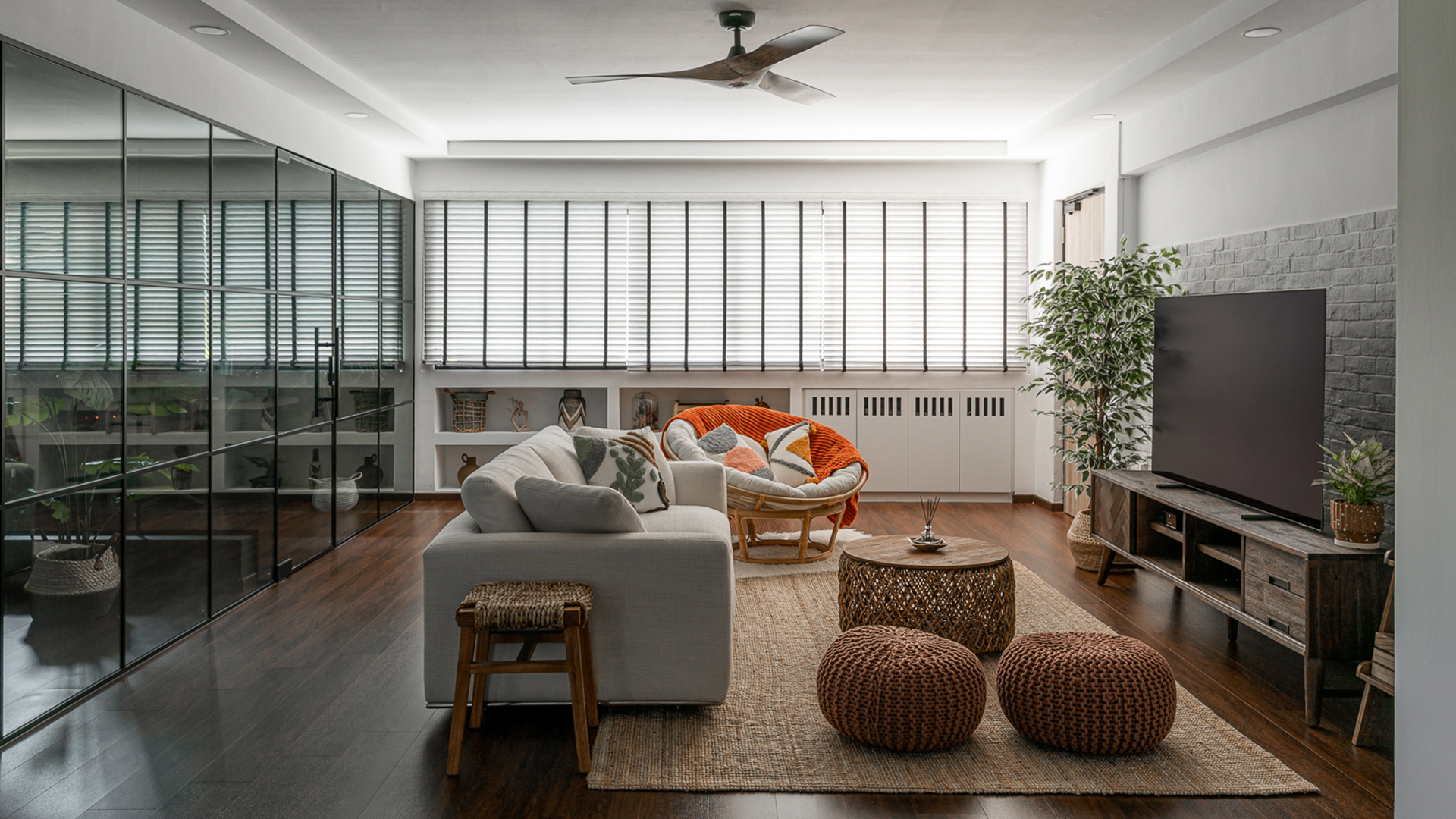5 Partition Ideas for Singapore Homes: Smart and Stylish Dividers

Open layouts are popular in many Singapore homes, especially in HDB flats and condominiums. They make apartments feel more spacious and airy, but sometimes, homeowners still want some privacy or segregation. That’s where smart partition ideas come in. From entryways to communal areas, the right space or room divider can make your home more functional—without feeling cramped.
Here are five popular partition ideas in Singapore homes that combine practicality with style.
1. Glass Partitions For Light Flow
Glass partitions are a popular choice in many HDB and condo interiors. They let in natural light while creating separation between spaces. Clear glass works well for maintaining openness, while frosted or fluted glass offers more privacy.

The homeowners of this home replaced all room walls with full-height lattice glass partitions to enable better light flow throughout their home. Sheer day curtains were added alongside the glass partitions for privacy when needed.
2. Sliding Or Bi-fold Doors For Flexibility
Sliding partitions or bi-fold doors are ideal for compact Singapore homes, especially for the communal area. This gives the flexibility to open up or close off the space, which can be very useful if you are one to host friends and family over often.

For a softer look that can also be considerably more cost effective, curtains are an alternative to sliding or bi-fold doors that can provide a similar level of segregation between spaces. The only downside to note is that glass sliding or bi-fold doors allow for light flow, while curtains will reduce it significantly.
For a less permanent option, folding screens can be considered. Spatial segregation can be adjusted according to needs, as the partition feature is not fixed in position and can be moved around the home.
3. Open Shelving As A Functional Divider
Instead of a solid wall, consider using open shelves to partition spaces. Shelves can segregate while maintaining a spacious and airy feel. They also double as storage or display space for books, collectibles or plants that can add character and personality to your home.
4. Half-Height Wall Partition For Interactivity
A half-height wall offers just enough division without cutting off interaction opportunities. This can double as storage or a countertop space, which, compared to a full wall, increases the usable space in your home.

The homeowners of this home chose to have a half-height wall between their kitchen and living room. This enables interactivity between these two spaces, which is particularly useful when you have guests to entertain or children to watch while being busy in the kitchen.
5. Partitions As A Feature
For those who want a design statement, partitions can act as both a divider and a feature wall in a home. Some examples will be using timber slats, carved wood, or even ventilation blocks as partition walls.

In this home, ventilation block design is used above a half-height wall, to segregate the laundry area from the indoor balcony that doubles as the homeowner’s workspace. These not only enable design consistency with the bathroom ventilation, but also allows for light flow into the laundry area.
Partitions in Singapore homes are no longer just about carving out rooms—they’re opportunities to express style, add function, and create flow. The right partition or room dividers can enhance your daily living. Here at The Interior Lab, our designers can help you design a partition that not only fits your layout but also elevates your home’s overall look.
CONSULT OUR DESIGNER
-
9 January 2026 TIPS & GUIDES
How to Achieve Privacy in Open-Concept HDB and Condo Homes
-
30 December 2025 DESIGN INSPIRATIONHOME TOUR
A Look Inside Our 2025 Homes
-
24 December 2025 TIPS & GUIDES
5 Little-Known Condo Interior Design Hacks for Kitchens in Singapore
-
24 December 2025 TIPS & GUIDES
7 HDB Interior Designs in Singapore According to Your Personality Type
-
24 December 2025 TIPS & GUIDES
Luxury Interior Design Singapore: The 2026 Palettes, Textures, & Forms You’ll See
-
24 December 2025 TIPS & GUIDES
Scandinavian Interior Designs Don’t Have to Be Pale: How to Embrace Colour the Right Way

