5 Living Room Design Ideas To Explore
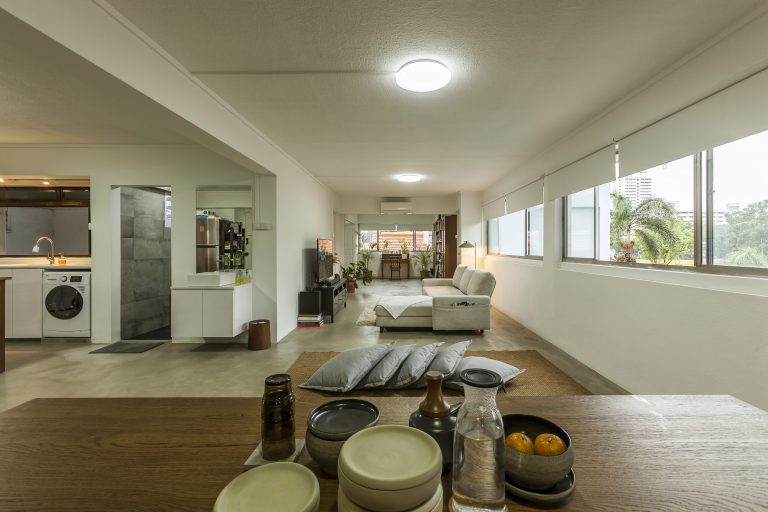
Living room (noun): a room in a house or apartment that is used for relaxing in and entertaining guests
How would you envision your living room space to be? Does it have a personal touch or is it kept minimalistic and clean? Will it be colourful or neutral-toned? In the past, most people think about these questions only when they are planning to purchase or rent an apartment. However, we see an increase in revamping of living spaces to create a better living environment when the pandemic hits. We are now more mindful of our living space than before.
With the easing of COVID restrictions, you can now host a large group of guests in your home again. Are you perhaps intending to change the layout of your living room to facilitate that? Or perhaps just planning to change things up a little after spending so much time at home throughout the pandemic? If you’re looking for living room design ideas or inspirations for your future living room, read on to find out more.
Open-Plan Living
The concept of open-plan living means widening the living space by reducing the number of partitions or walls in your home, like combining the living room, kitchen and dining area as one. Incorporating open-plan living gives the living space a better airflow while allowing natural light to spread through your home.

The main advantage of open-plan living is spaciousness, openness and its multi-functionality. In the event where you are hosting a large group of guests, conversations can be extended across the entire communal area. If you want to switch up your living space layout, like having the entertainment zone in another area, it is also much easier to reconfigure the space as you have more room to play with.
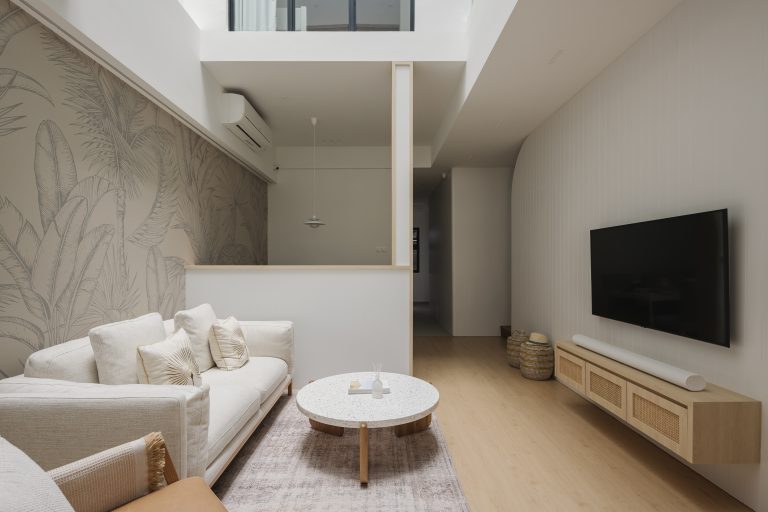
Exhibit your Collection
The first space your guests view when they enter your home is most often the living room. If you are a collector or like certain interior styles, you can use your living room as an exhibition or theme-curated space.
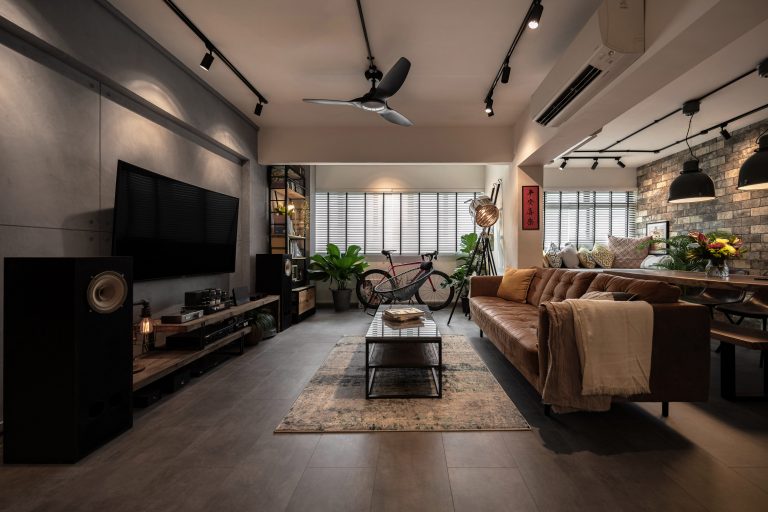
Imagine coming home to this curated space that you’ve set up, it will definitely make you feel more welcome when you are home. Moreover, it will also be a talking point when you invite your guests over and leave an impression at the end of the day.
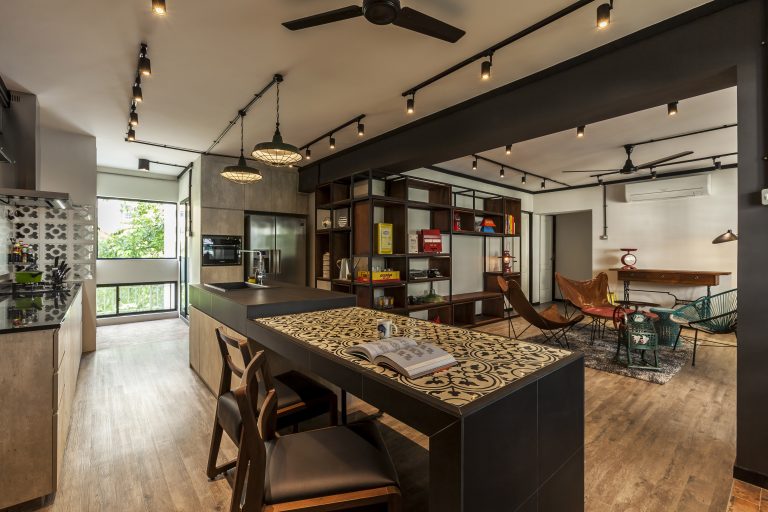
Pet-Friendly Interior
Building a pet-friendly living environment can be very tricky, but can also be a highlight in your home. The homeowners of this project wanted to integrate cat-friendly features into their future home. Adding wall-mounted cat climbing shelves above their sofa not only fully utilises the empty wall space, but also creates fun and interesting memories in this co-living area between the homeowners and their pets.
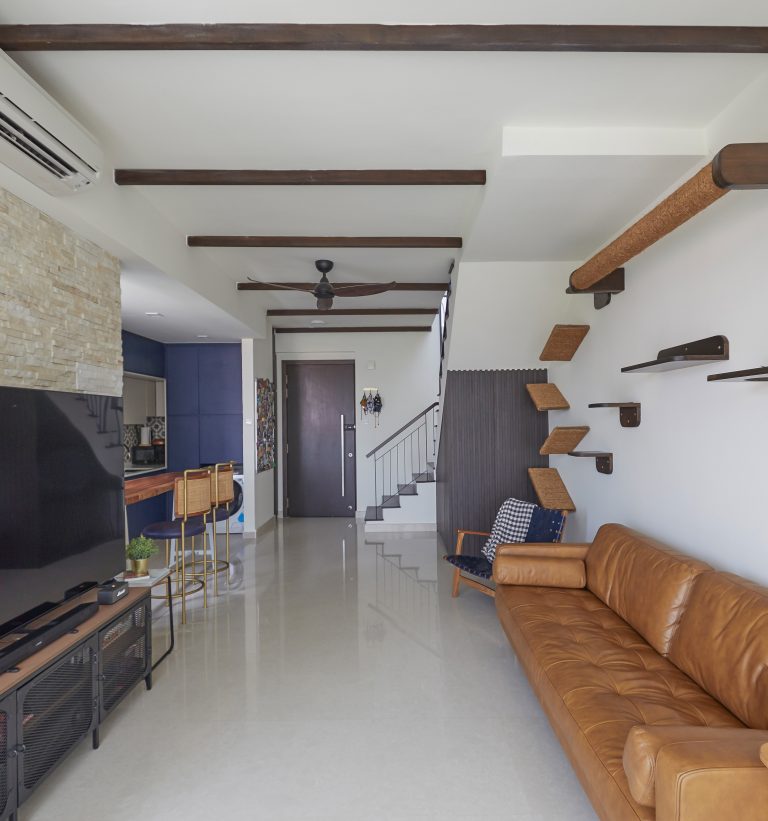
Colour Play
If you are one who likes playing around with colours, you may consider using colours to demarcate zones in your living room. Instead of having the living room in one shade of colour, adding a pop of colour to the space, e.g. the balcony or entertainment area, brings another dimension to the living room while retaining the spaciousness.
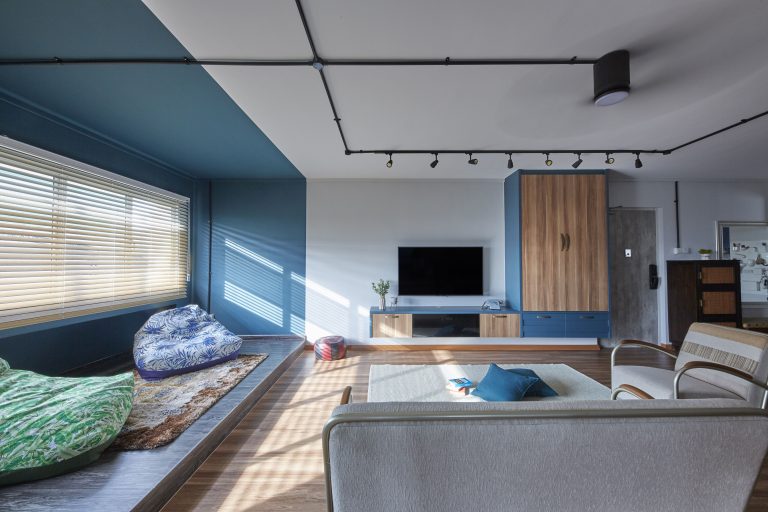
If you are wilder and love to experiment with different colours in your home, you may be interested to look into Memphis Interior Design. Memphis design is an 80s-inspired postmodern style that plays around with bright neon, primary and pastel colours, geometric shapes, and bold, repetitive patterns. This style is absolutely suitable for homeowners with a preference for quirky and playful interior styles.
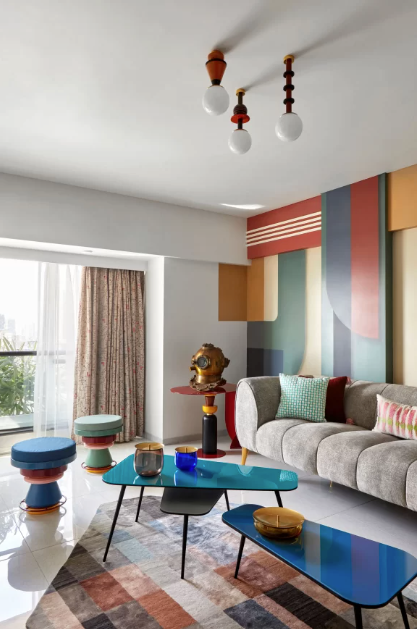
Space Maximisation
Space constraint is definitely a struggle for a vast number of homeowners. On one hand, you want your home to look stunning, but on the other hand, you have your practical considerations. If your window takes up a substantial amount of space in your living room, a bay window feature with storage underneath might be a good addition. It helps if you have a large group of guests and your sofa has limited seating. Not only that, you don’t compromise on the natural light and airflow coming into the house.
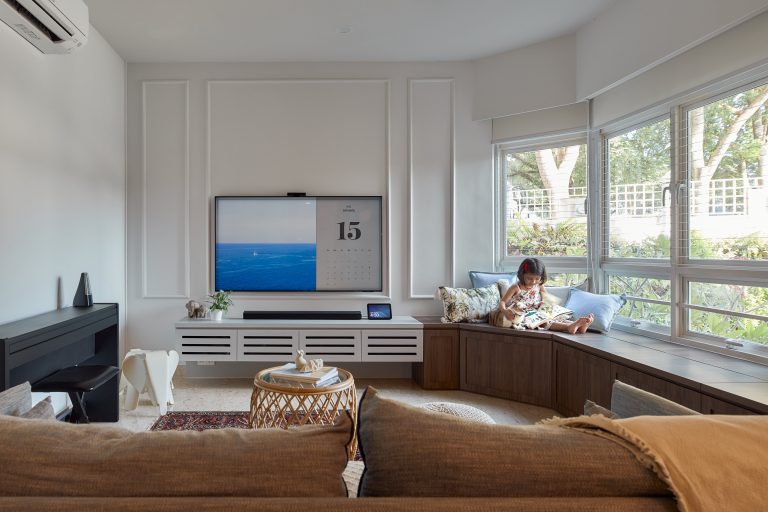
Wall mount shelves are also another way to maximise your space. It not only adds visual interest but also helps to clear your floor space, to make room for other furniture.
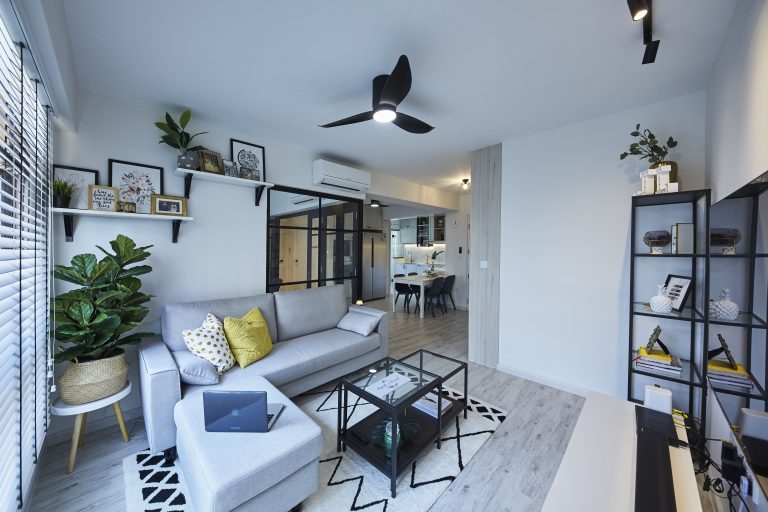
Ultimately, you would want to come home to a place you feel comfortable and proud to call home. Hence do take time to research and pre-plan your home design. Do also factor in your budget to prevent yourself from being horrified by the total amount at the end of the renovation. Hope that this article has been helpful and given you some insights for your living room design.
CONSULT OUR DESIGNER
- 19 July 2024 DESIGN INSPIRATIONTIPS & GUIDES
The Psychology Of Colour In Interior Design
- 5 July 2024 TIPS & GUIDES
5 Tips On Incorporating Kid-Friendly Interior Design Into Your Home
- 21 June 2024 PRE-RENOVATIONTIPS & GUIDES
Pros and Cons of Open-Concept Homes
- 7 June 2024 DESIGN INSPIRATION
Trending Bathroom Designs For Your Next Renovation
- 29 May 2024 TIPS & GUIDES
Embracing Serenity: Interior Design Ideas for Waterfront Homes in Singapore
- 18 April 2024 PRE-RENOVATION
Evaluating Home Size: What Modern Families Need to Know






 BACK TO BLOG
BACK TO BLOG