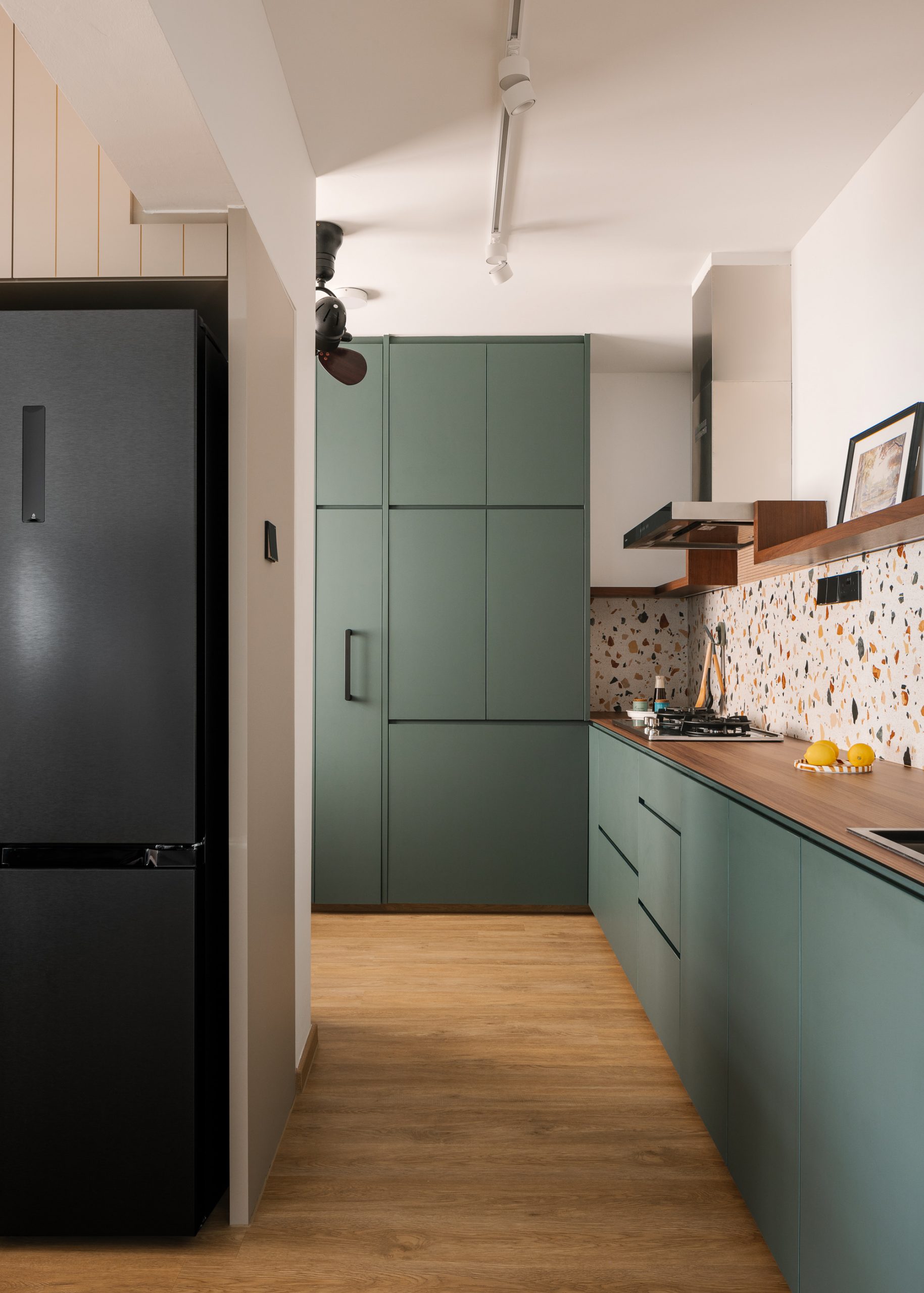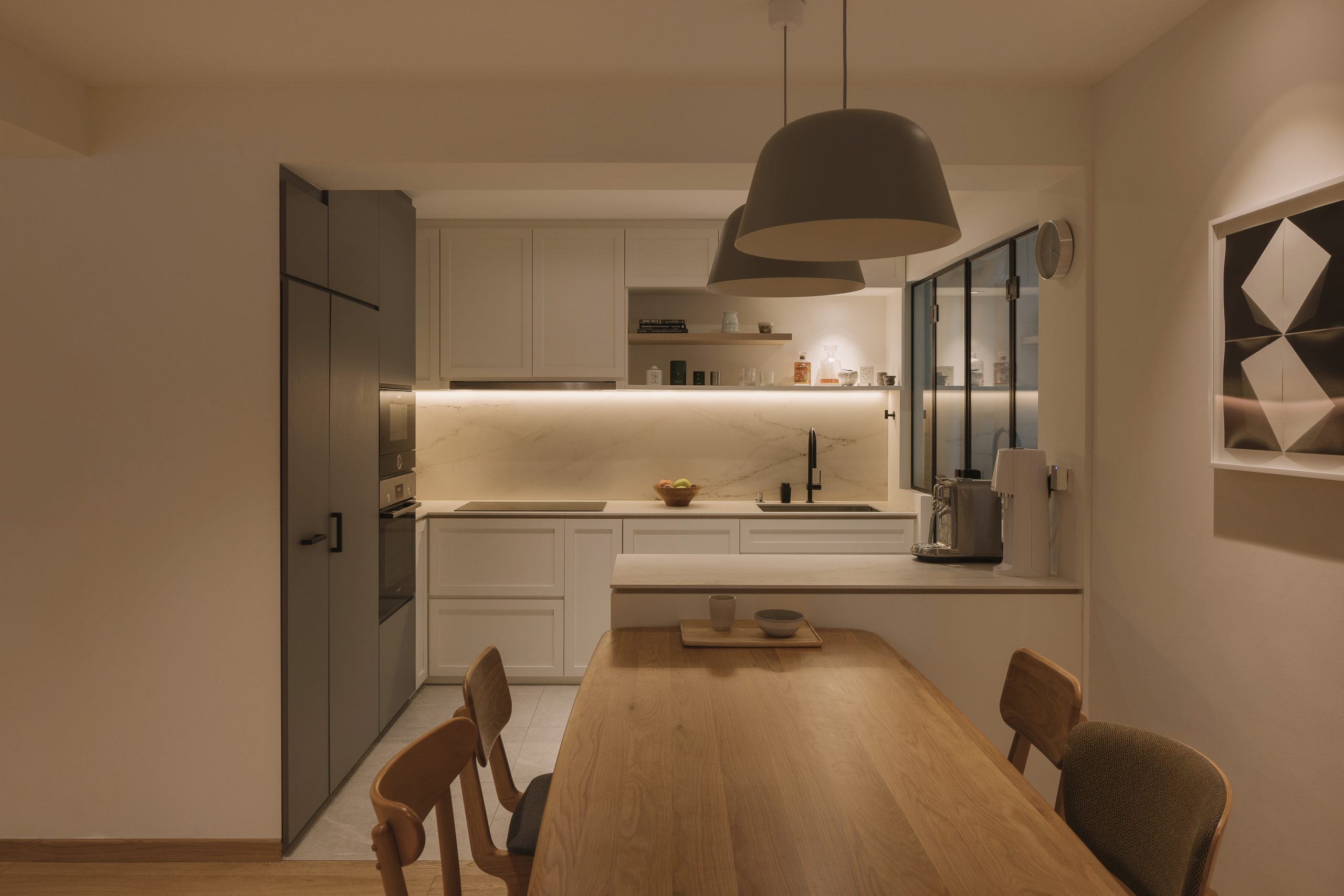5 Kitchen Layouts That Work for Singapore Homes (And How to Choose One)

If you’re staring at your floor plan wondering how your future kitchen is going to come together — you’re not alone. Whether it’s a compact BTO flat or a resale unit with awkward corners, designing a functional kitchen layout in Singapore takes more than just good taste. It’s about making the most of the space you have, how you cook, and how you live.
Here’s a breakdown of 5 kitchen layouts that actually work — plus the pros, cons, and how each one fits into the open vs closed kitchen debate.
1. Galley Kitchen
Two parallel countertops = twice the efficiency. Galley kitchens are compact and practical, with a clear work zone that makes daily cooking smooth and fuss-free. One side for prep, the other for cooking and cleaning — it’s efficient and easy to navigate.


Why it works: It’s a natural fit for HDB kitchens. Great for households who cook daily and want everything within reach.
Pro tip: If you prefer a more open look, opt for half-walls or glass panels to keep it airy without losing function.
2. L-Shaped Kitchen
This layout hugs two walls to form an open corner, freeing up the rest of the room for circulation or dining. It works beautifully in smaller spaces and keeps the kitchen open without overexposing the messier zones.


Why it works: Ideal for BTO flats or small condos with open concept layouts.
Pro tip: If you have the floor space, add a compact island or extend the countertop to create a breakfast nook.
3. U-Shaped Kitchen
Wraparound counters on three sides create a well-defined kitchen zone with plenty of storage and workspace. This layout is great for multitasking and keeps everything within easy reach.


Why it works: Suits larger units or resale flats with enclosed kitchens.
Pro tip: Use light finishes or open shelving to keep the space from feeling boxed in.
4. Island Kitchen
A freestanding island brings flexibility and flow to open layouts — it’s a prep space, dining counter, and social hub all in one. Great for households that love to cook and entertain.


Why it works: Ideal for open-plan layouts — and yes, even smaller homes can fit one with the right proportions. A slim or compact island can still offer useful counter space without overwhelming the room.
Pro tip: Go for a narrow island with integrated storage or built-in seating. Even a 1.2–1.5m long piece can double up as a prep zone and casual dining spot.
5. Peninsula Kitchen
Like an island, but anchored to a wall or cabinet run. A peninsula gives you bonus prep space and seating without needing full clearance around all sides — ideal for tighter homes.


Why it works: Smart for smaller homes that want open-concept vibes without sacrificing practicality.
Pro tip: Use the peninsula as a visual divider between the kitchen and living room, or add pendant lights to zone the area.
TL;DR?
-
Love to cook and want privacy? Go for a galley or U-shaped kitchen with doors.
-
Prefer light cooking and an airy feel? L-shaped or island layouts are your friends.
-
Want the best of both? Consider a semi-open peninsula kitchen with sliding panels or bi-fold doors.
No one-size-fits-all here — but the right layout does exist for your home. And we’d love to help you find it.
CONSULT OUR DESIGNER
-
24 February 2026 DESIGN INSPIRATIONPRE-RENOVATIONTIPS & GUIDES
Useful Spare Room Ideas
-
23 February 2026 PRE-RENOVATIONTIPS & GUIDES
Renovation in Singapore: Multi-Sensory Interiors You Didn’t Know You Could Have
-
23 February 2026 TIPS & GUIDES
Work, Play, Relax: How to Achieve All in Luxury Interior Design in Singapore
-
23 February 2026 DESIGN INSPIRATIONHOME TOURTIPS & GUIDES
Open, Light & Luxe: Creative Spatial Design Lessons for HDB Interior Design in Singapore
-
13 February 2026 DESIGN INSPIRATIONTIPS & GUIDES
5 Small Upgrades That Transform Your Condo Interior Design in Singapore
-
30 January 2026 TIPS & GUIDES
Best Lighting Layouts for Small and Dark Kitchens: A Guide to Kitchen Interior Design in Singapore

