4 Ways To Incorporate A Walk-In Wardrobe Into Your Home
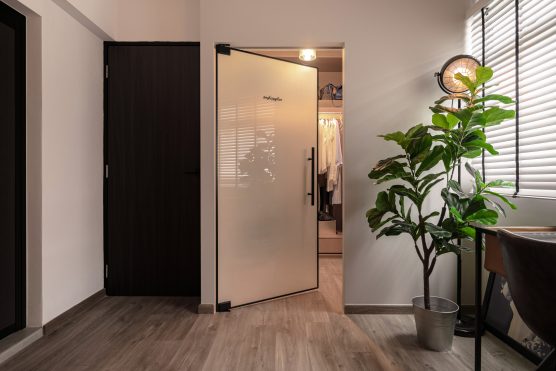
Bring luxury into your humble home with the addition of your very own walk-in wardrobe.
When a “walk-in wardrobe” is mentioned, some of us would envision large dressing rooms of the rich and famous, with open closets, racks and shelves of shoes and designer bags, and perhaps an accessory rack and plush furnishing to top off the boutique vibes. With such media influences, there may be a general misconception that a walk-in wardrobe requires commitment to freeing up huge spaces, which is something that most cannot afford, what with homes getting smaller in space-scarce Singapore.
But what if we told you that you can in fact achieve your dream walk-in wardrobe that you have always wanted? With a little decluttering and some space planning, there are ways to incorporate a walk-in wardrobe into your home or bedroom. Here are 4 ways you can consider and take inspiration from in your next home renovation.
Dedicate A Spare Room
There are many things you can do with an extra room in your home and one of them would be to use it as a walk-in wardrobe. If you have a large room to spare and lots of clothing and accessories to store, consider a full-scale walk-in wardrobe complete with open shelves, racks and closed storage units. To make this space a true sanctuary, add a vanity with a good-sized mirror, a rug and perhaps an ottoman into your dressing room.
For small apartments, consider converting a store room or carving out a tiny room for a functional walk-in wardrobe. This home has one tucked inconspicuously into the wall across the home office. While not the fanciest, the wardrobe keeps a functional size and is built upwards to fit all of the homeowner’s clothing, bags and even luggage.
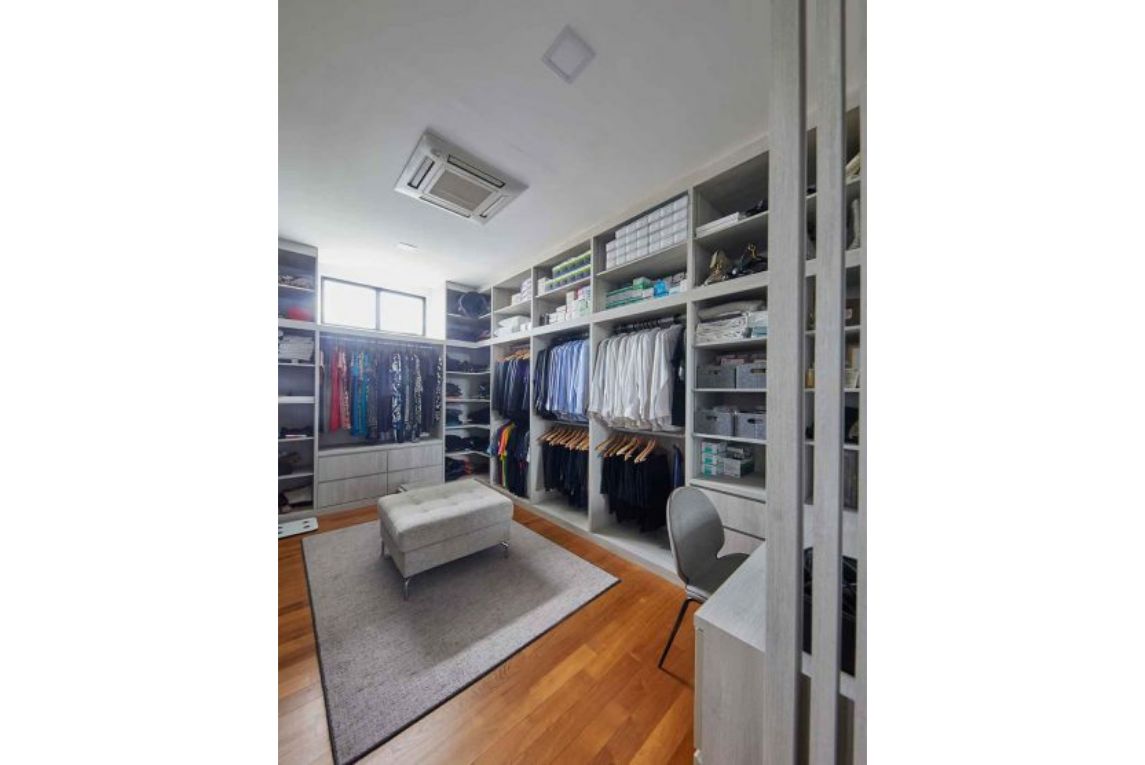
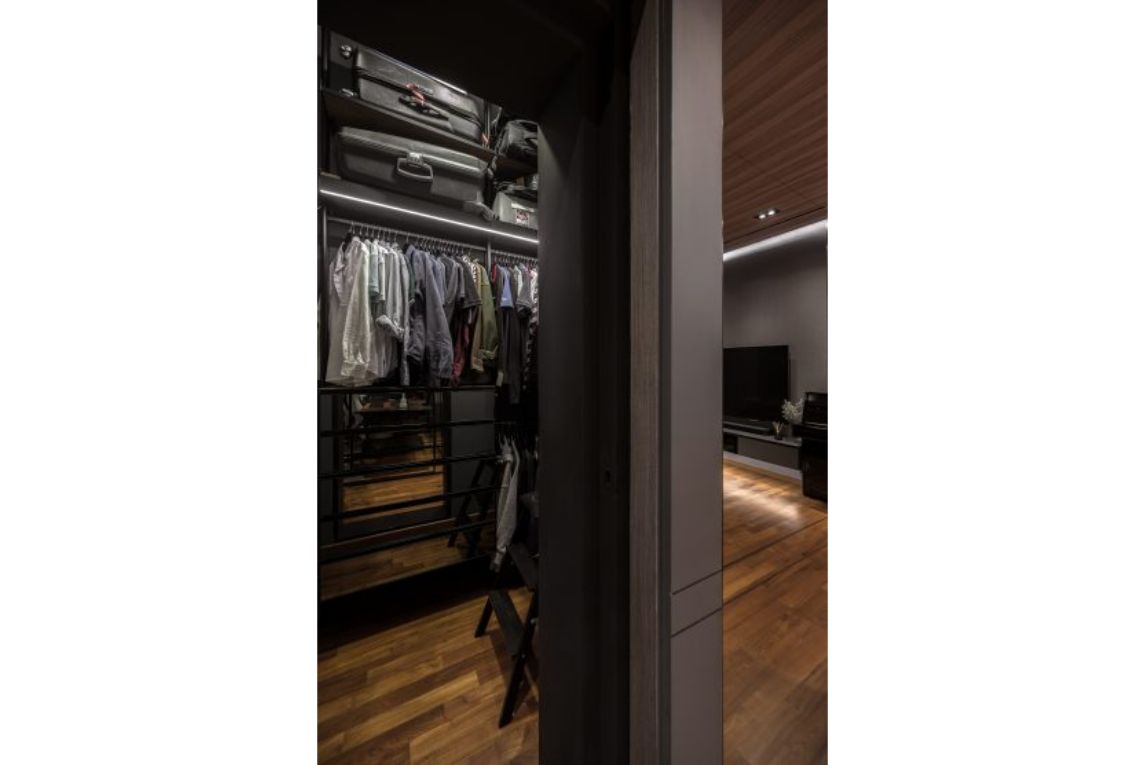
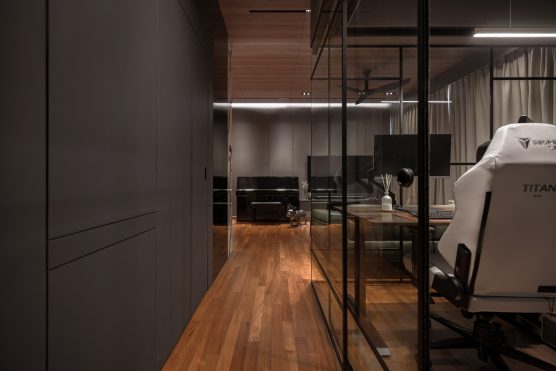
Connect An Adjacent Room
While the idea of a walk-in wardrobe being a room on its own is common, it would realistically be convenient to have one that is connected to your bedroom instead. If your home has a spare room next to your bedroom, a doorway can be created between the two and your wardrobe can be housed in that adjacent spare room. The open archway in this bedroom makes the walk-in wardrobe space easily accessible when the homeowners are getting ready for the day.
Perhaps dedicating a whole extended bedroom may not be feasible in smaller homes. Another way would be to make the connected room a multifunctional space. Rather than just functioning as a walk-in wardrobe, these homes have their home office or study placed in the same space to maximise its usage.
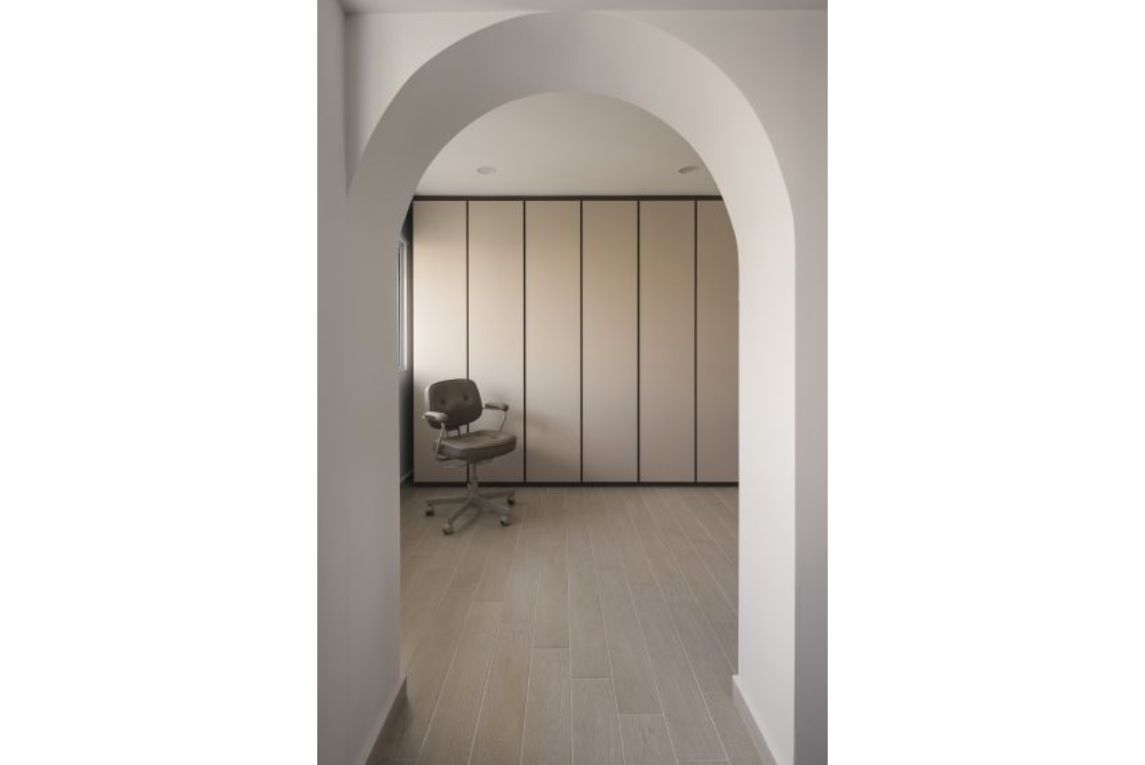
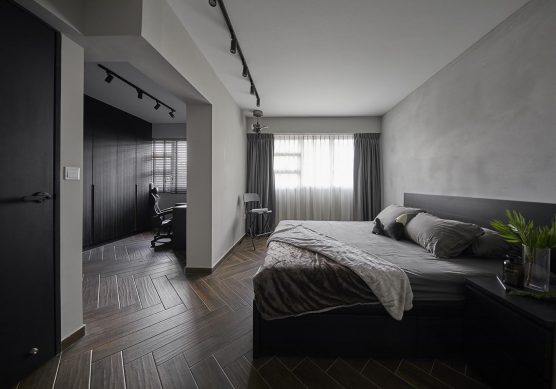
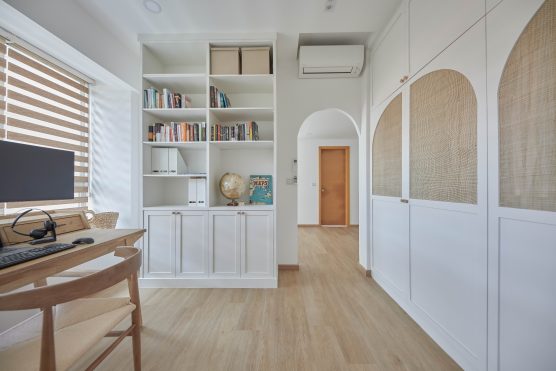
Section Out Part Of Your Bedroom
Not everyone has the luxury of an extra room, so an alternative to linking an adjacent room would then be to carve out a section of your existing room for a walk-in wardrobe. For larger rooms like the master bedroom of the home, you can create a room within with a frosted glass door for privacy and a clear segregation between your wardrobe and the rest of the room.

The wardrobe can also be partially hidden behind a full height bedhead feature wall. This gives the illusion of visual depth to the bedroom, allowing the installation of a walk-in without compromising on the size of your room. You can even consider adding a vanity to the space to equip it with everything you need for a cosy me-time while getting ready!
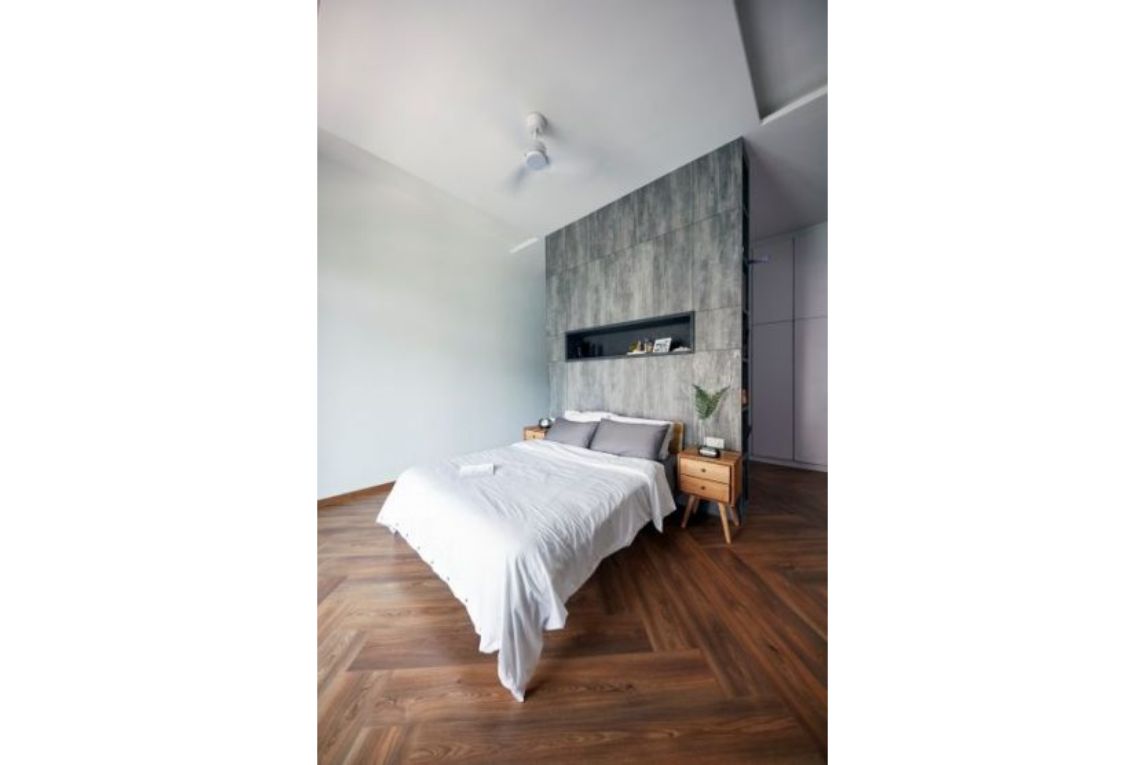
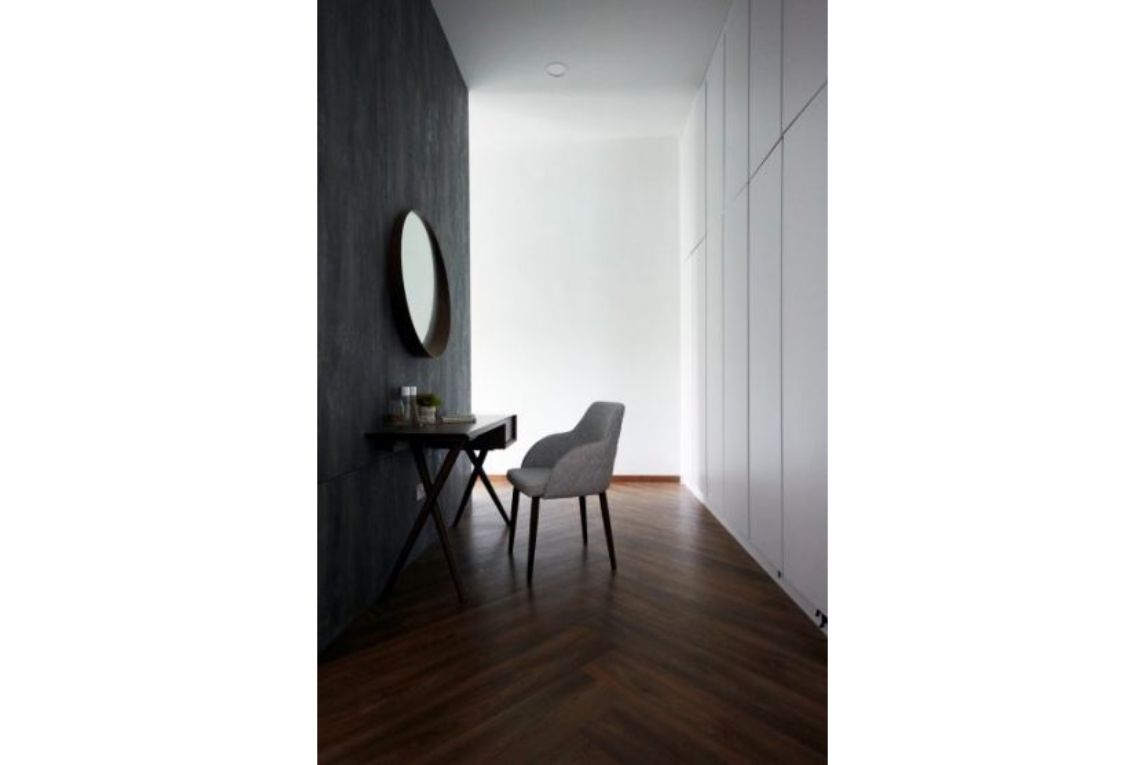
Make Your Walk-In Wardrobe A Walkthrough
Defy the conventional concept of walk-ins and go for a walkthrough wardrobe instead. With odd-shaped bedrooms, there may be narrower sections either between the doorway and the bedroom or between the bedroom and bathroom. A walkthrough makes use of such spaces by lining the hallway on one or both sides with wardrobes.
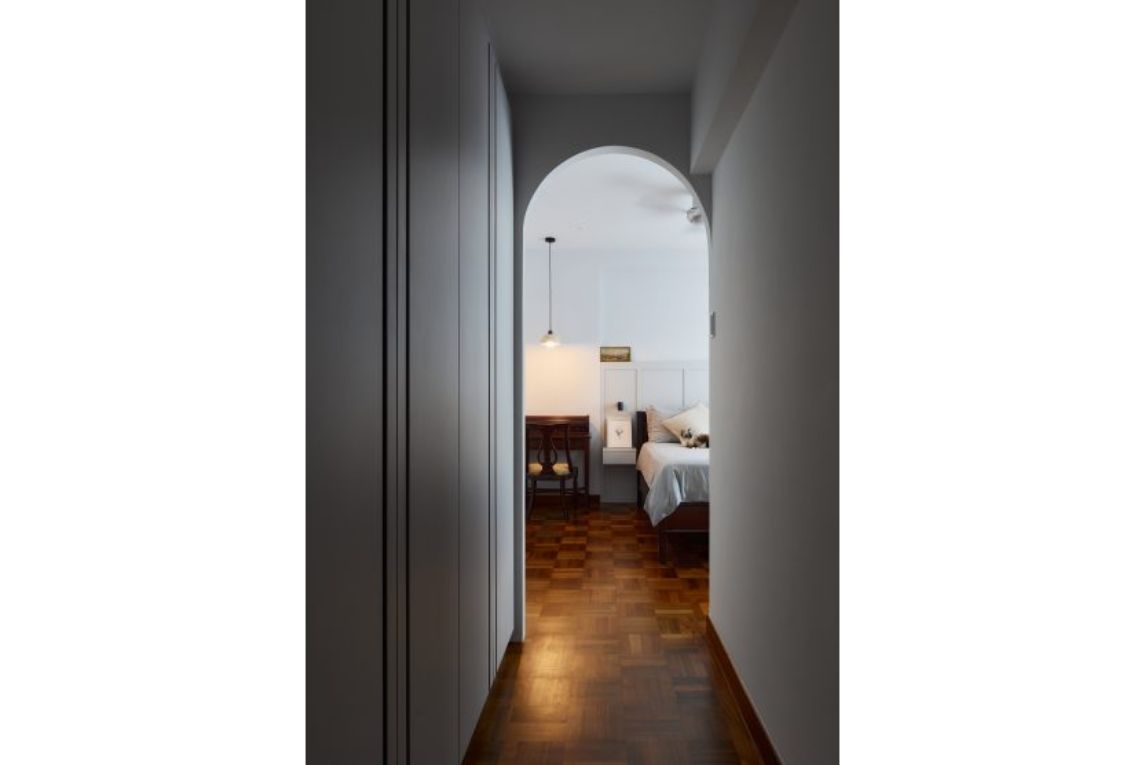
Any design features in the carpentry can act as points of visual interest to spruce up an empty hallway. You can even consider adding display shelving into your cabinetry to place collectibles or bags and accessories.
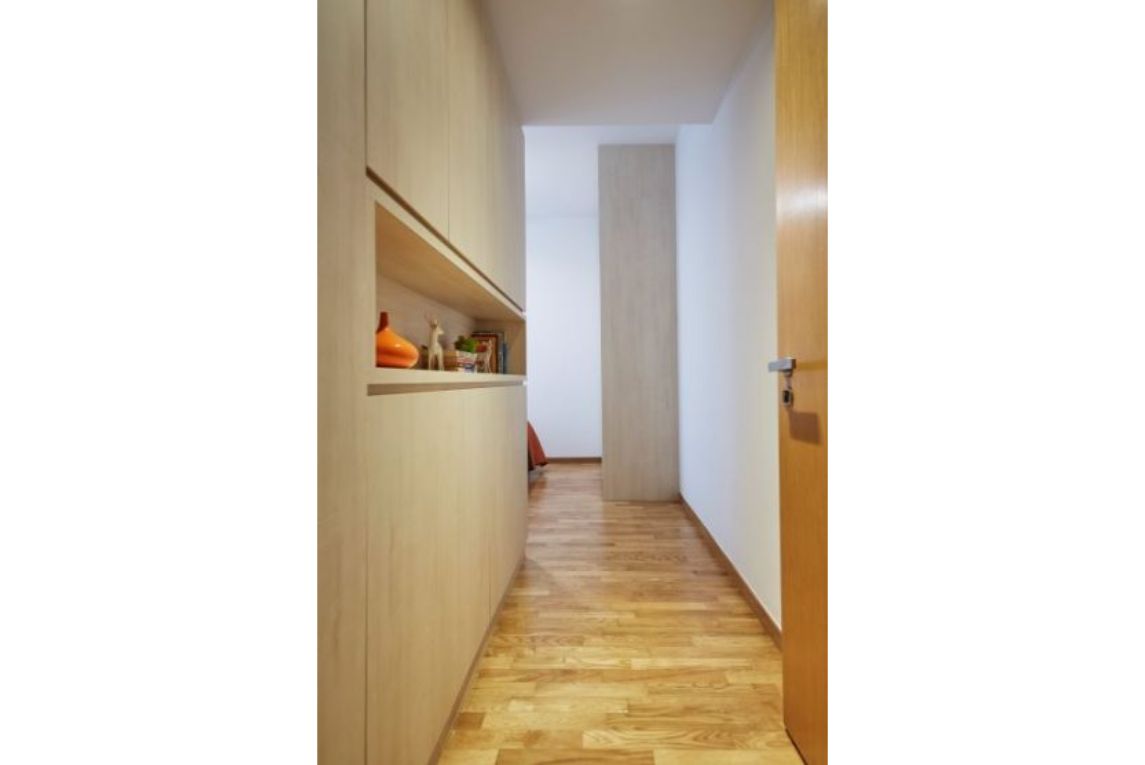
The inclusion of a walk-in (or a walkthrough) wardrobe is in fact a feature that almost any homeowner can consider, should you have a room or some space to spare in your home. Perhaps not as spacious and extravagant as the wardrobes in celebrity homes, but it is still a touch luxurious and your very own.
CONSULT OUR DESIGNER
- 19 July 2024 DESIGN INSPIRATIONTIPS & GUIDES
The Psychology Of Colour In Interior Design
- 5 July 2024 TIPS & GUIDES
5 Tips On Incorporating Kid-Friendly Interior Design Into Your Home
- 21 June 2024 PRE-RENOVATIONTIPS & GUIDES
Pros and Cons of Open-Concept Homes
- 7 June 2024 DESIGN INSPIRATION
Trending Bathroom Designs For Your Next Renovation
- 29 May 2024 TIPS & GUIDES
Embracing Serenity: Interior Design Ideas for Waterfront Homes in Singapore
- 18 April 2024 PRE-RENOVATION
Evaluating Home Size: What Modern Families Need to Know






 BACK TO BLOG
BACK TO BLOG