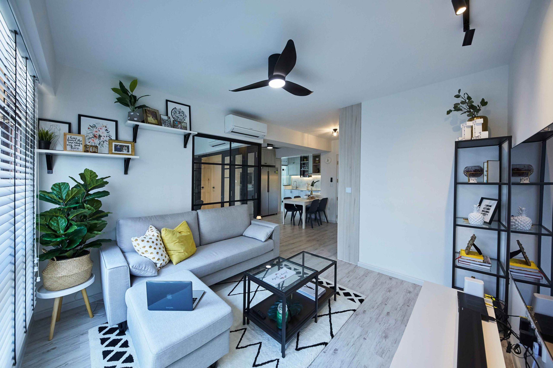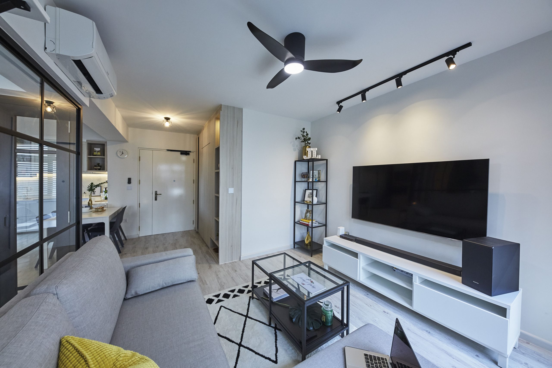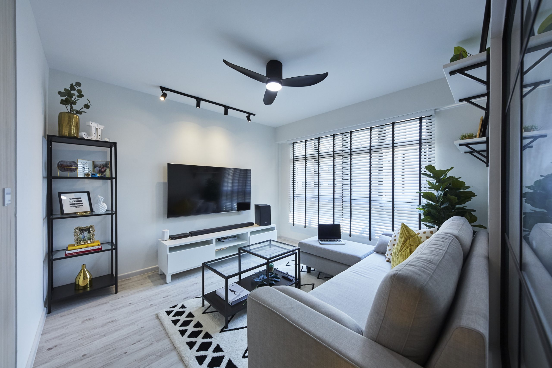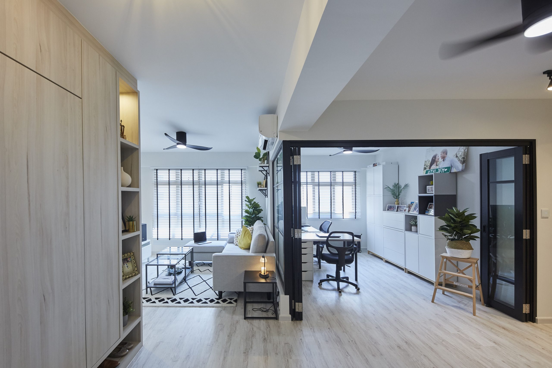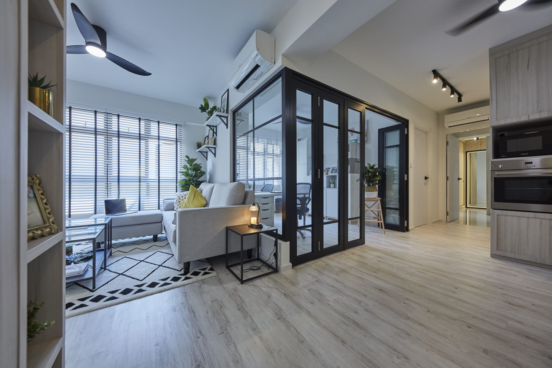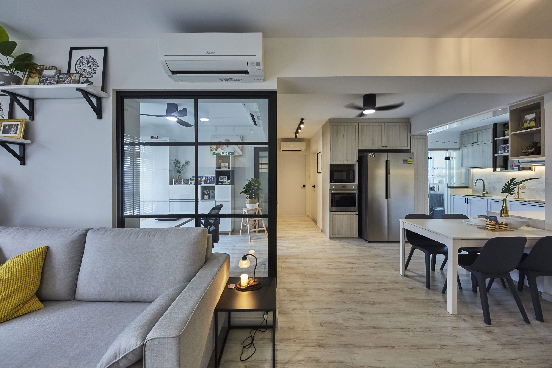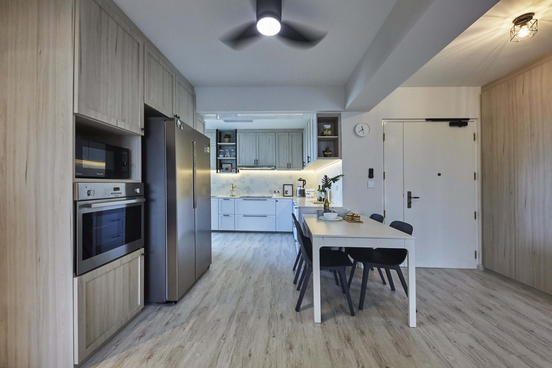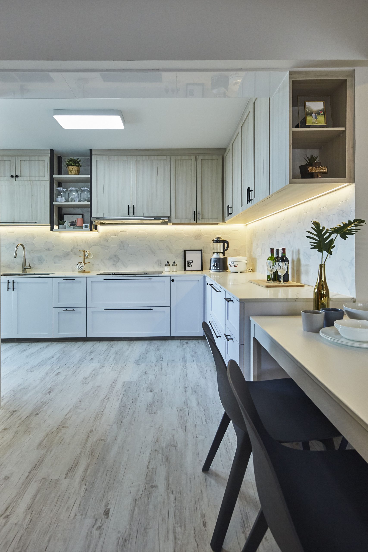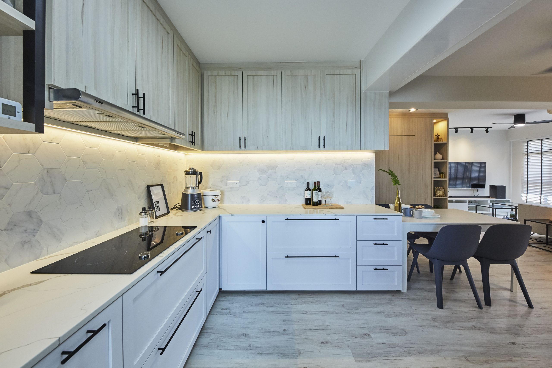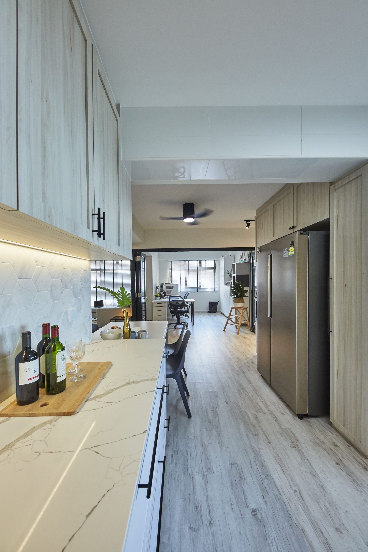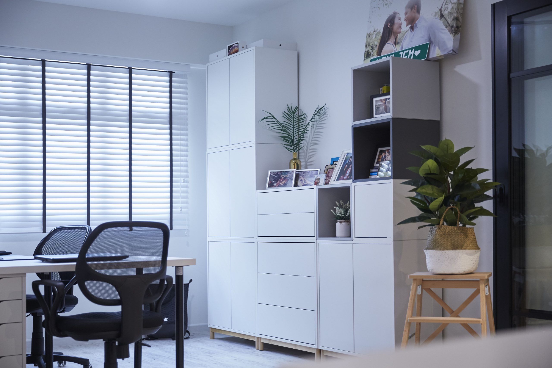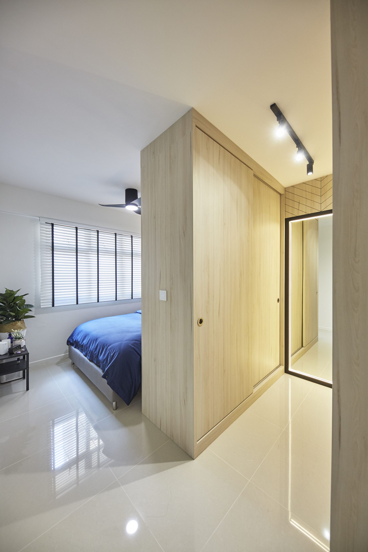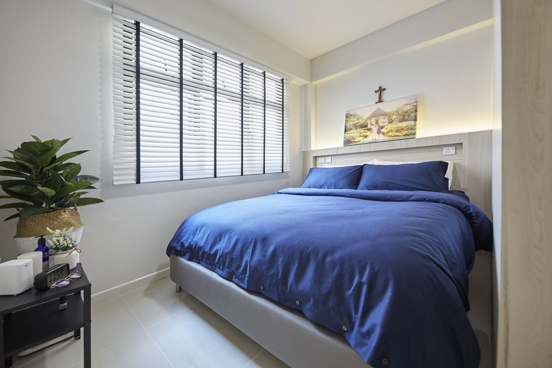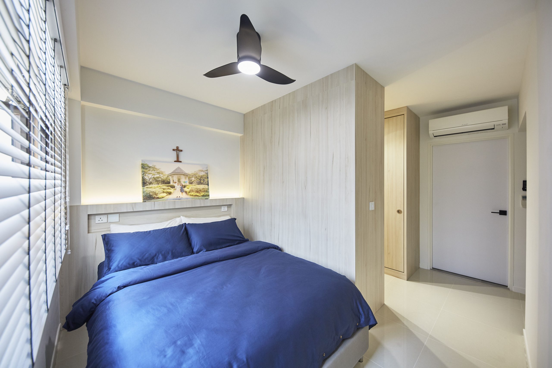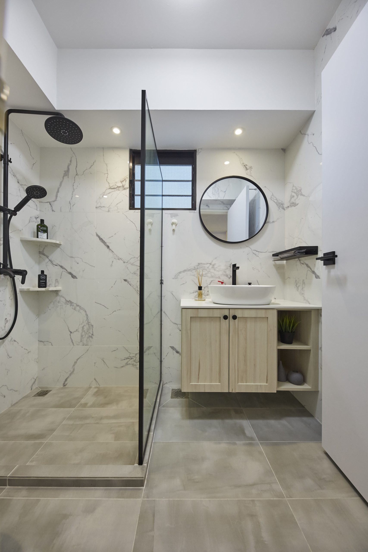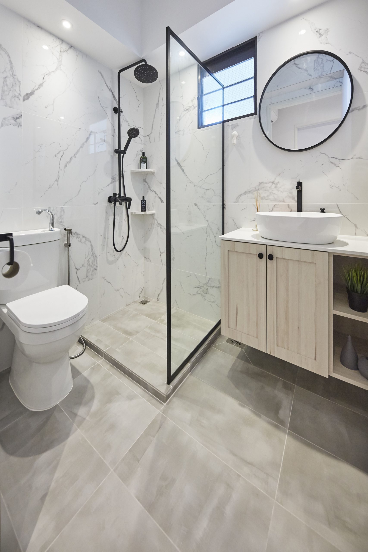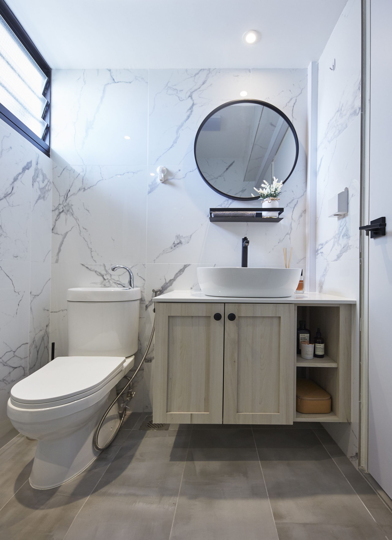Black-And-White Monochrome Minimalist Apartment That Could Even Impress Coco Chanel
Appearing crisp and glamorous, ‘Effortlessly Chic’ is the middle name of this classic monochrome-style minimalist interior design. While the skin of the abode is stripped to a pristine clean minimalist setting, a distinctively contrasting yet creatively harmonised assortment of interior design elements peppers the home to form this timeless minimalist interior design. The versatility of monochrome color scheme is the very soul of this minimalist dwelling where subtle injection of patterns bring out its playful personality.
The coalesced essence of clean contemporary lines, scandinavian woodgrain textures and minimalist white hues brings out the hygge-ness while staying in tune with modern sensibilities in this transitional minimalist interior design. Interweaving a continuous presence of black steel panels, a hint of industrial flavor is subtly and creatively entwined into the vibrant mix of interior design elements to spice up the monochrome minimalist interior design. The hearty patchwork of sandy wood tones, varying degrees of black-white-and-grey monochrome flair and wainscoted woodgrain features pulls off the contemporary minimalist look with great panache. The clear distinction between the living room and the home office is formed by a see-through glass partition laced with black pane fittings. By consciously incorporating faux botanicals into the minimalist interior design, this restful homey sanctuary evokes a light and airy feeling with a touch of unrefined elegance while steering away from the cliche cookie-cutter monotonous color scheme.
Interior Designer’s Thoughts
Within a few steps into the home, one will be instantly overwhelmed by the clean-cut juxtaposition of monochrome and minimalist interior design elements. Taking in the basic requirements of the couple’s lifestyle needs and aesthetic sense, the interior designer concocted a minimalist interior design with the creative play on monochrome color scheme, scandinavian wood tones and industrial touches.
Various kinds of partition features were implemented to segregate different living areas within the same space. To set an example, a wood partition wall creates a walk-in wardrobe cum dressing room with a full-length mirror to visually elongate the narrow walkway, while the sleeping area on the other side remains undisturbed. Another manifestation of partition usage is evident in the open communal area in the form of the home office partition. This semi-open concept helps to secure constant visual connection with the outside area, along with sound privacy during working hours. Low-key tapping on the cosy feel of english cottage interior design look, the kitchen is dressed in light Scandinavian woodgrain tiles from top to down.


