A Sunlit Sanctuary In The East Coast
Enveloped in a lustrous palette of white tones, wooden textures and soft neutrals, this Modern California Coastal home interior strikes the perfect balance of blending indoor and outdoor elements harmoniously. The open flow concept connects the living room to the dining area and kitchen, allowing an abundance of natural light from the balcony to soar through the entirety of the space. Cosy textiles and a stone grey textured feature wall of the communal space showcase a raw yet refined appearance. At the heart of the home, an all white cabinetry, black hardware detailing and marble-grained waterfall countertop adds a sophisticated appeal to the space. Full height plywood cabinetry introduces coastal elements and brings in a proportionate amount of warmth to the space. A captivating backdrop of the luscious greenery and coastal view is the master bedroom’s focal point, in contrast to the delicate blue sheets and rattan furnishings. An immaculate configuration of the bathroom layout swathed in elegant neutral tones and textures oozes absolute serenity.
Interior Designer's Thoughts
Being situated near the sea, the homeowners gravitated towards having a modern coastal home interior that can capture a bright and airy atmosphere throughout the home. As a family with two young children, their main priorities were having sufficient storage space and fully embracing the outdoor elements. To maximise the spaciousness of the kitchen area, the interior designer suggested having a wood joinery from the entryway to the kitchen peninsula to provide ample room for storage. In order to bring in some softness to the space, the interior designer suggested curved corners on the cabinetry works in the living room and master bedroom. With the use of glass sliding doors at the kitchen and master bathroom, it seamlessly expands the space while allowing natural light to hit surfaces of the home – creating a luminous atmosphere.






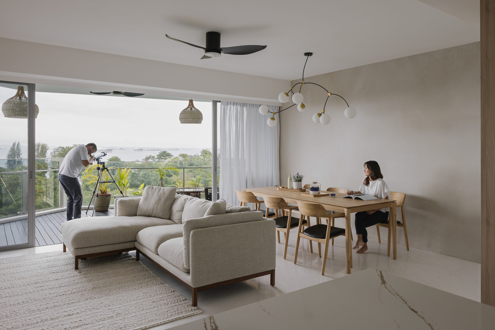
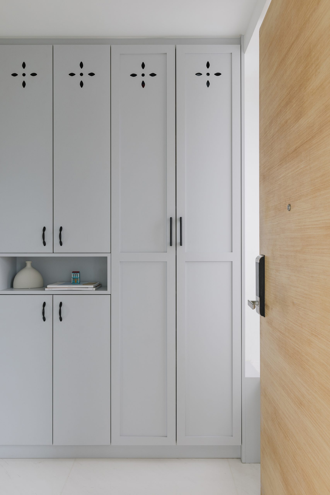
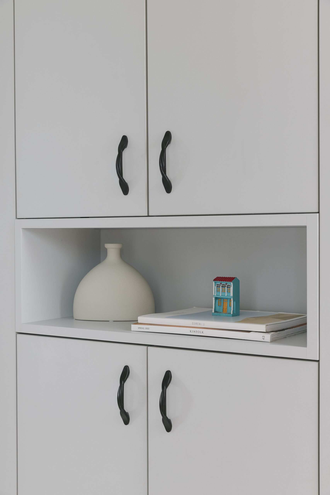
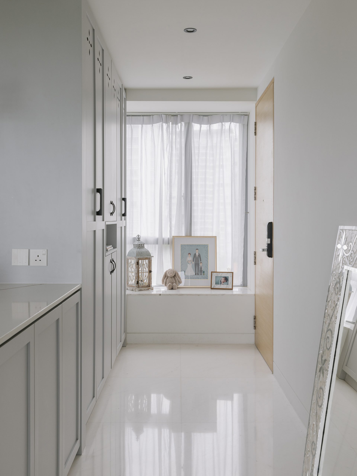
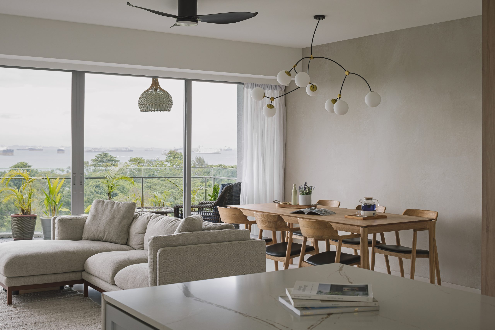
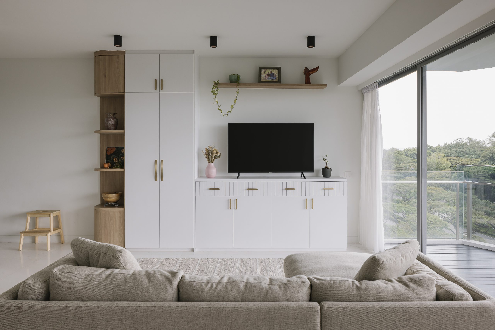
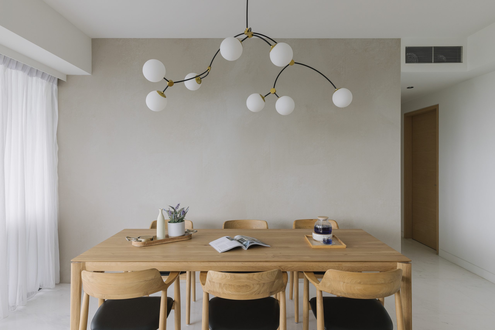
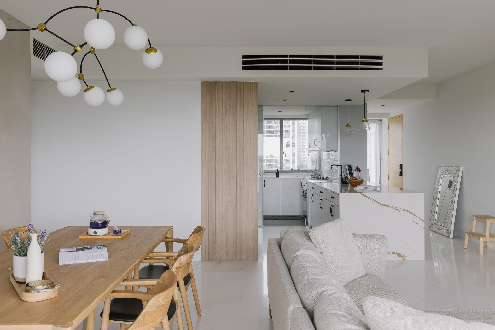
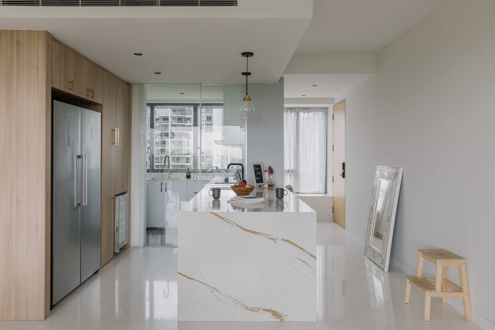
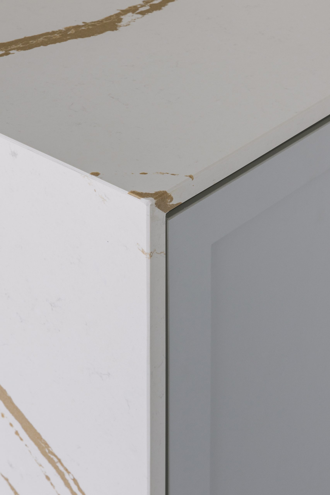
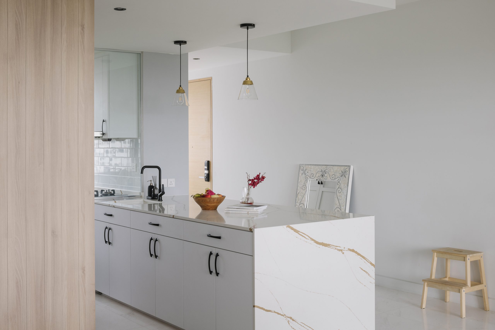
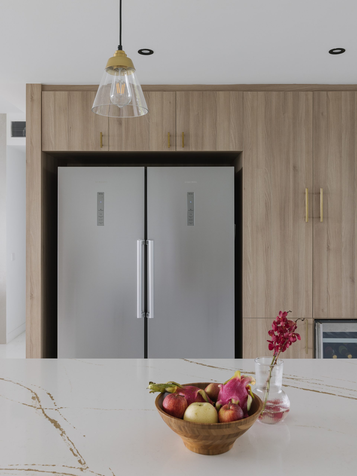
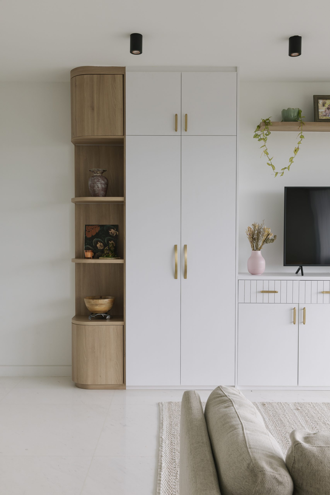
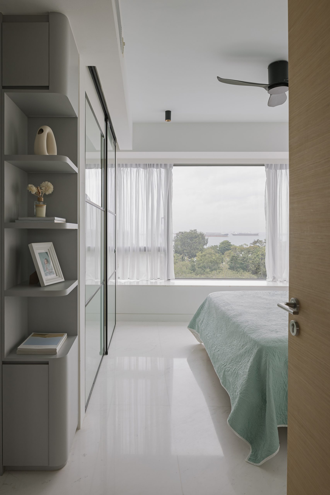
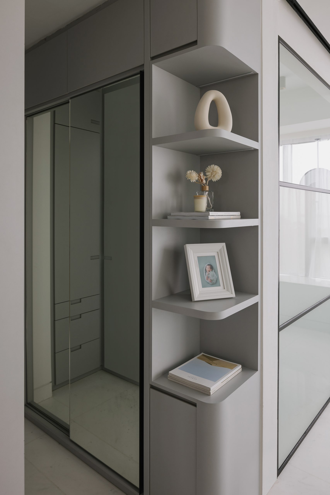
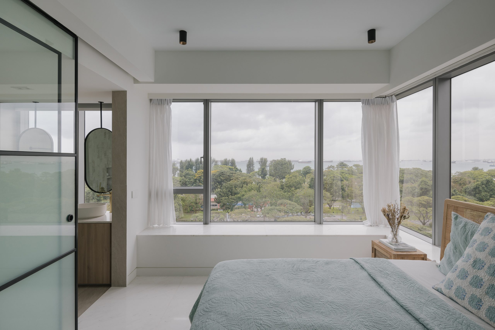
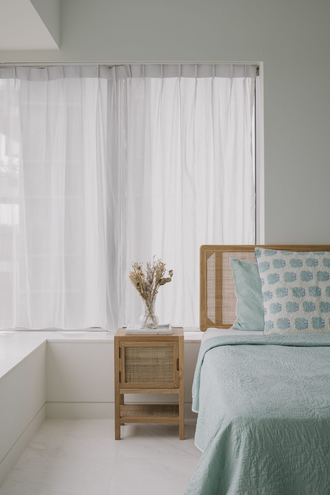
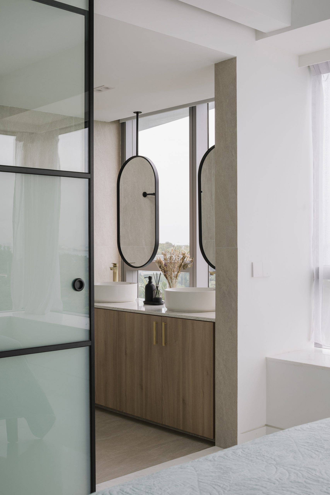
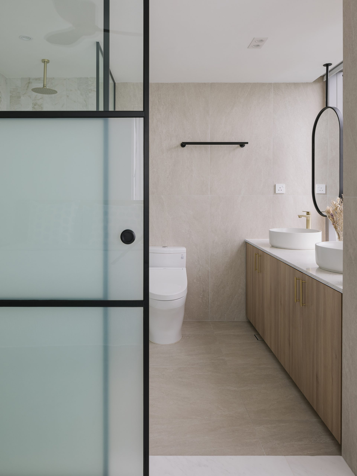
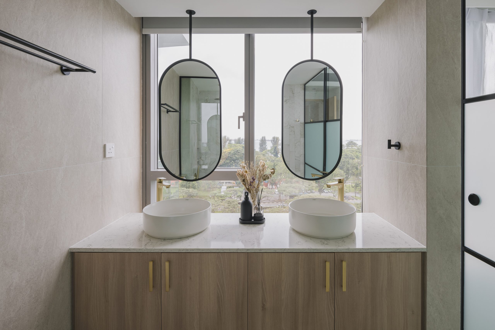
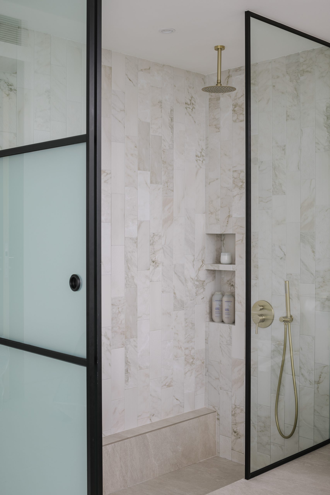
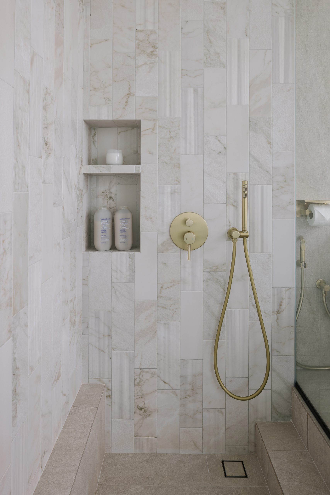
 BACK TO PROJECTS
BACK TO PROJECTS