Conjuring A Whimsical Resort Getaway In The Homely Comforts Of A Boho Farmhouse Abode
The marriage of Scandinavian and Tropical Balinese Resort elements gave birth to this Farmhouse-style bohemian interior design for the family of four. Rustic vintage rattan against warm creamy white blends the fun, bright and spirited bohemian decor, with the cosy homey vibe of the American farmhouse interior design. Curved structures graces the passageway of the living spaces, while caramel barn wood and vanilla white hues are tastefully weaved in to preserve a sense of warmth, projecting an eclectic mood of classic sophistication and rustic countryside into this bohemian interior design.
Designed to promote intimacy within the family, the arched doorways in replacement of enclosed walls create distinctive zones and promotes visual connectivity between various living spaces, while elevating the soft charming character of the bohemian interior design. Laminated timber beams that identifies as a signature architectural element found in country homes, accentuate the white-washed minimalist space to evoke a warm cottage feel, while rustic furnishing pieces such as the woven lampshade add visual interest to the open communal area. Groove detailing on the farmhouse style shaker kitchen purposefully replicates shiplap joints that contributes to the modern farmhouse bohemian interior. Contrary to the rest of the minimal living spaces, tropical nature patterns breathes a spirit of whimsicality and vibrancy into the bathroom design, further heightening the balinese resort aesthetic.
Interior Designer’s Thoughts
The homeowners wanted a balance of Scandinavian and Balinese resort look for their family home, so the interior designer proposed the farmhouse bohemian interior design that embraces the collective elements of their desired aesthetic. An open concept home that carries the feel of a cosy spacious resort where kids can run and play about freely and the homeowners can unwind in comfort, was the main visual direction that ultimately shaped the design concept for this farmhouse bohemian interior design.
Major hacking works were executed to remove obstructions and create a spacious open concept layout that brightens up the indoor living space and helps to promote family bonding as intended. The heart of the home lies in the dry kitchen area where lounging with coffee or wine, working from home on the kitchen island, feeding the kids and gathering with friends takes place. The walls between the common room and master bedroom were torn down to expand the master bedroom, and set up the walk-in wardrobe and home office that is easily accessible from the sleeping area. The dedicated standing vanity counter at the corner is a charming addition to the master bedroom.






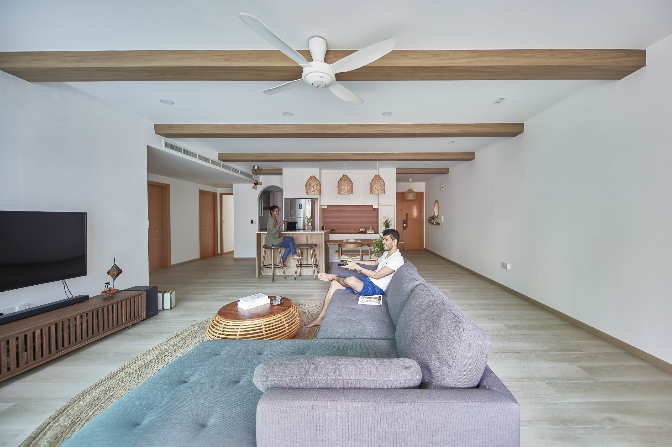
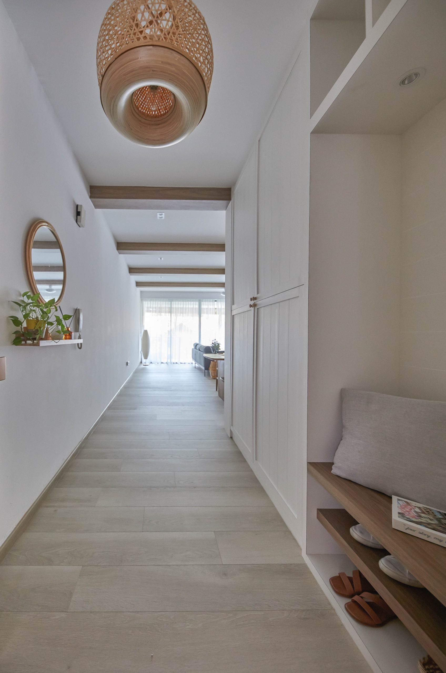
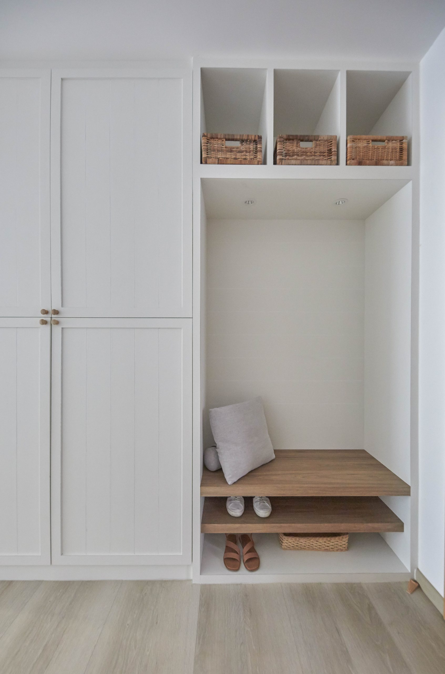
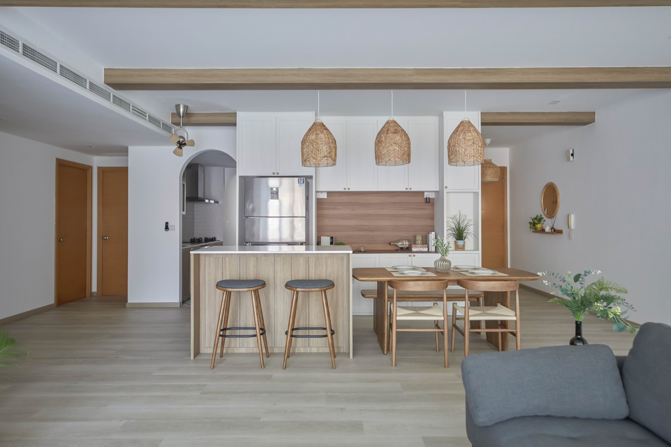
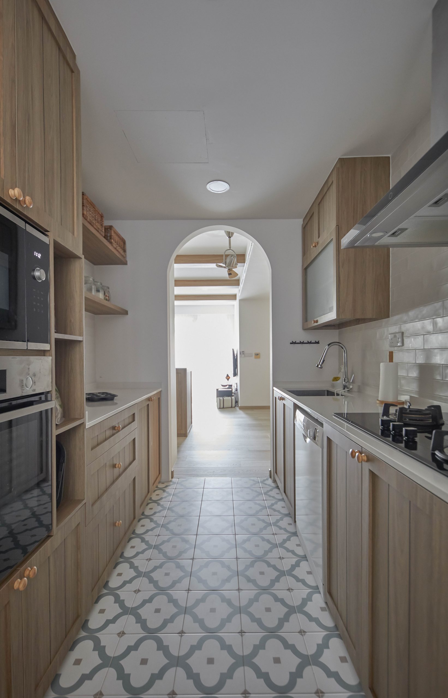
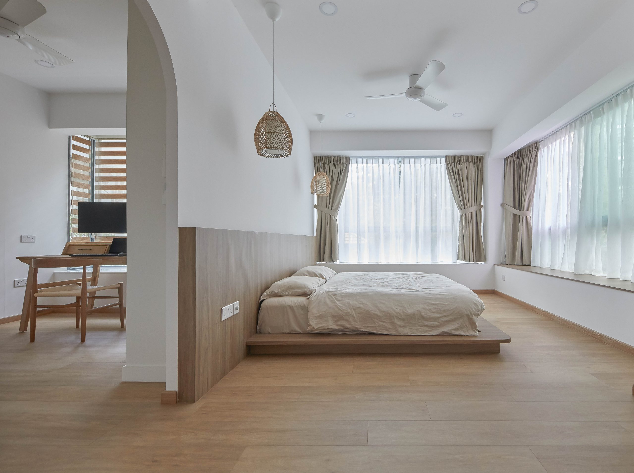
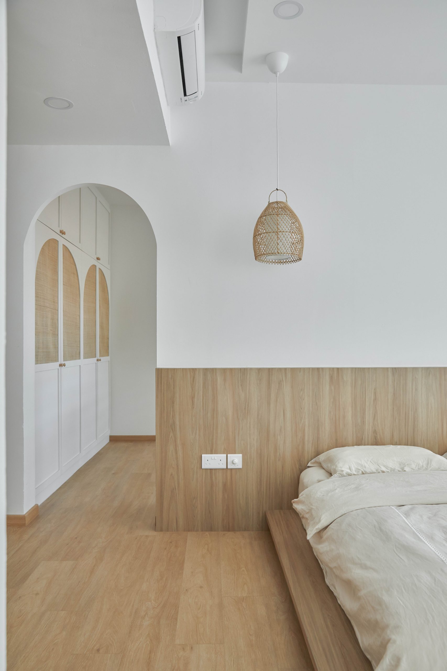
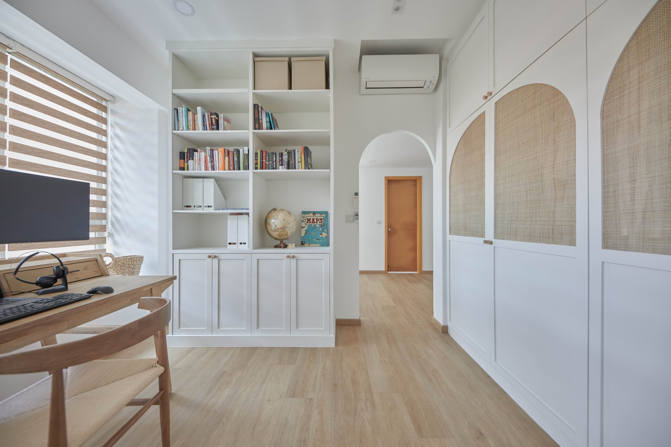
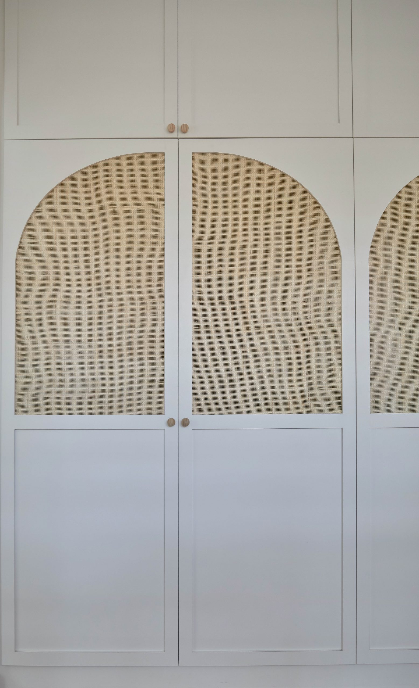
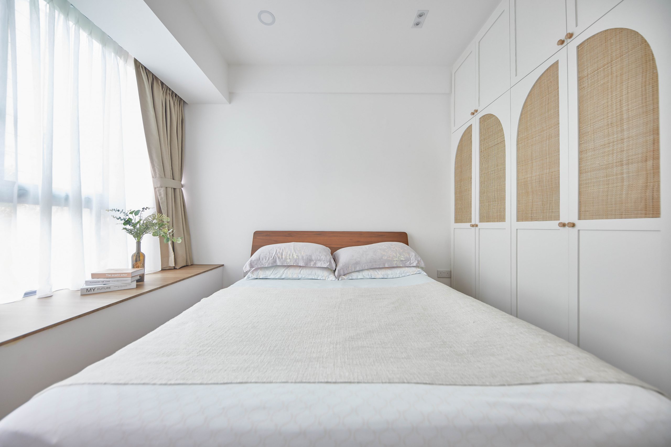
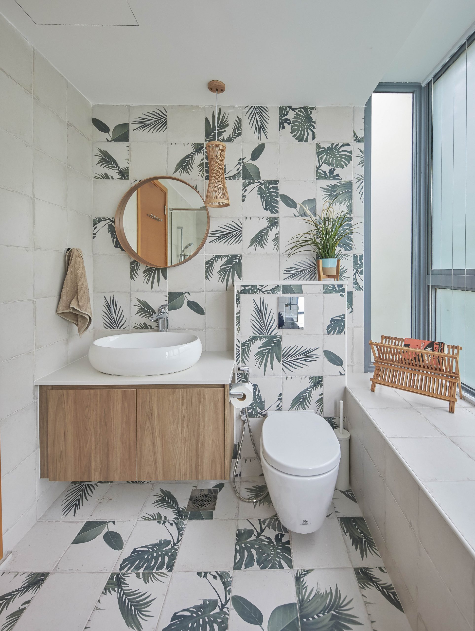
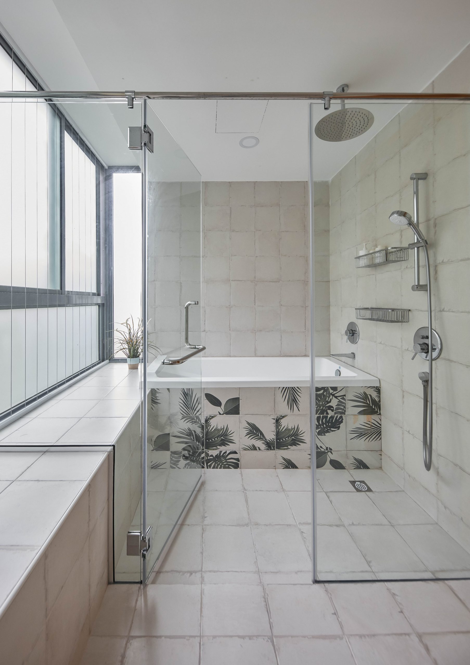
 BACK TO PROJECTS
BACK TO PROJECTS