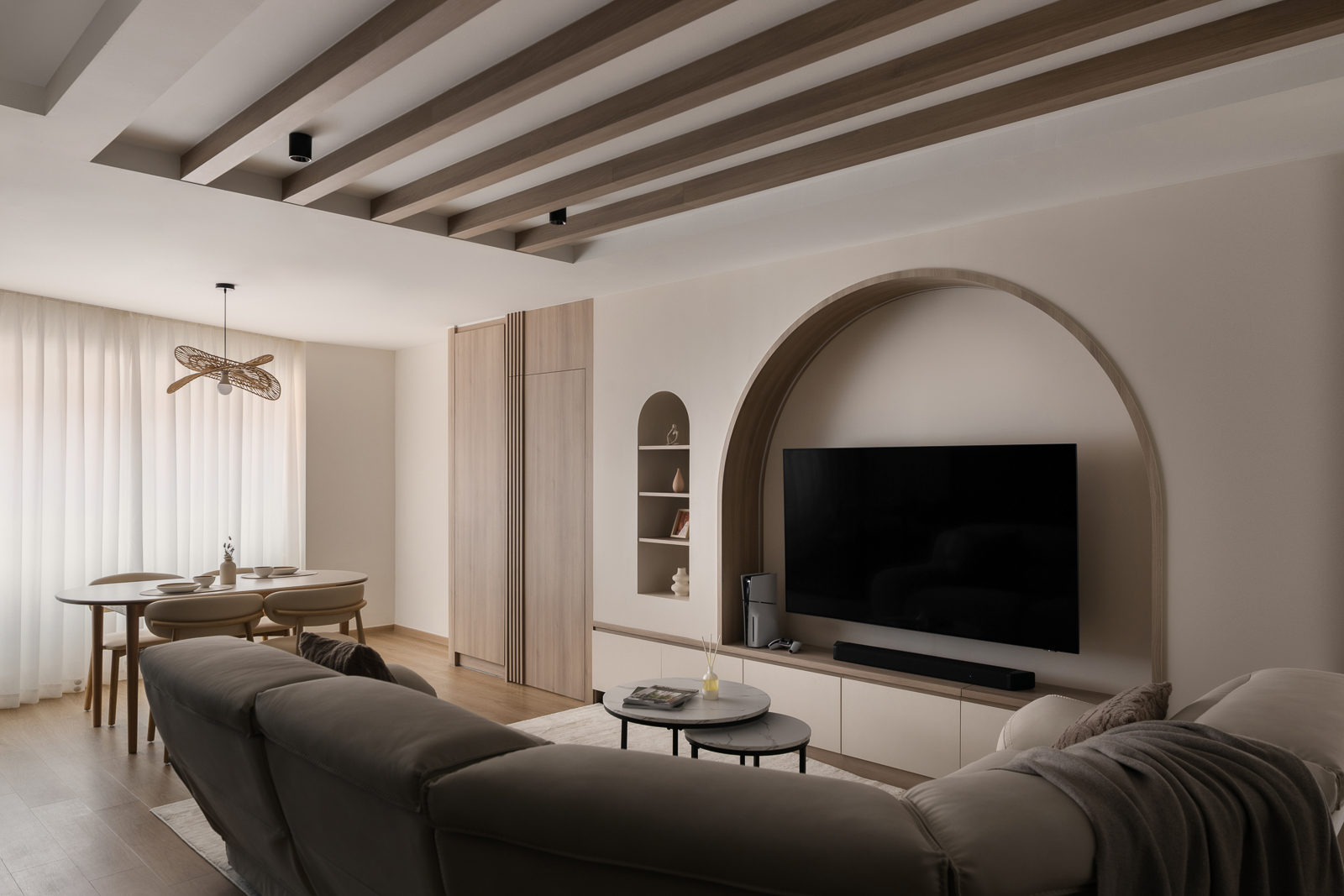Inside A Cozy & Timeless Scandinavian Farmhouse
Bathed in natural light, this Scandinavian Farmhouse home radiates a bright and airy charm where clean hues and organic textures harmoniously converge. Free of clutter yet enriched with thoughtful, nature-inspired accents, the space embodies ease and understated comfort. Nordic-inspired pieces punctuate the interiors with quiet character, while wooden beams against crisp white walls bring warmth and depth to the communal areas, creating an atmosphere that feels both refreshingly open and intimately cosy. At the heart of the home, a graceful arch feature wall anchors the open-plan living space, serving as both a focal point and a compelling statement. The kitchen island is defined by its curved shiplap detailing and minimalist nature. It reflects timelessness with a modern refinement, emanating a quaint cafe-like charm. In the master bedroom, the design shifts toward contemporary sophistication. The walk-in wardrobe and master bathroom exude sleek modernity, while the master bedroom’s soothing blue palette envelops the space in calmness — a serene retreat designed for rest and rejuvenation.
Interior Designer’s Thoughts
The design brief emphasises on a light calming palette and functionality akin to villa designs and farmhouse interiors. The selection of fixtures and soft furnishings were chosen to emanate that soothing atmosphere with the blissful comfort of home. At the entryway, the interior designer suggested to erect a wall and build full height cabinetry with an arch doorway. The long entryway allows for ample storage while also creating a sense of privacy. To maximise the space, the kitchen has an L-shaped layout to cater for a breakfast counter and additional prepping space. The change in flooring between the kitchen and communal area creates subtle segregation between spaces. To accommodate work-from-home days, a dedicated office space features a full height display unit and bi-fold glass doors. The concealed doors serve as a part of the seamless design — with one of the bedrooms being converted into a walk-in wardrobe that leads into their master bedroom.




















