The Quintessential Modern Industrial Abode Where Tradition Meets Modernity
The peak of sleek masculinity is effortlessly asserted into this modern industrial maisonette – marked by mysterious dark hues, sensuously smooth textures and the unmistakeable sense of a spunky bachelor’s pad. While the hallmarks of modern industrial elements – exposed trunking and cement-like tiles – run through the abode, classic furnishings and home decor adorn the interior. The timeless yet modish modern industrial maisonette interior design was beautifully and sensibly designed to accommodate the age-old wood furnitures that add a nostalgic quality.
The creative twist of ebony black, silvery gray and snow white tones fashions the backdrop setting while customised elmwood furnishing accentuates the chic homey vibe in this maisonette interior design. The uncluttered and organized yet distinctively bold modern industrial elements gel harmoniously along with the monochrome color scheme and the curated set of vintage furniture pieces to form this voguish modern industrial maisonette interior design, which allows flexibility in changing up the style and position of each features. An open communal living that encompasses the open concept kitchen, the dining area and the living room was cleverly devised by employing the foldable accordion doors that naturally sets a divisional boundary between the cooking area and the rest of the communal area that grants both semi privacy and visual transparency. Highlighted by urban street-style lights and timber wood slat accents, the visually arresting stairway design dressed in wire mesh are stylishly on point. The daring and dashing combo of timeless interior elements, warm wood tones and the finishing nostalgic touch strikes the sweet spot between a bold bachelor’s pad and a comforting classic home interior design.
Interior Designer’s Thoughts
This maisonette renovation was not an easy feat. While the design conceptualization was very much left to the interior designer, the homeowner made a strong emphasis on functionality. Exposed electrical trunking was one of the key hallmarks of an industrial abode that doubled its function as a guide to the lighting switches. Besides being a bachelor’s pad, the homeowner often hosts his friends for baking and cooking session, thus the open concept kitchen with sufficient working stations was designed where the kitchen island is situated closer to the oven. While the bi-fold aluminium door cordons off the kitchen to restrict the grease from polluting the rest of the home, it also functions as an extension of the living room to hold a larger gathering party. The new cabinet built in between the bathroom and the master bedroom serves as a shared storage area for toiletries and other items, without taking up extra space inside the bathroom. Thoughts was placed into details to ensure that form and functionality comes in equal measures.






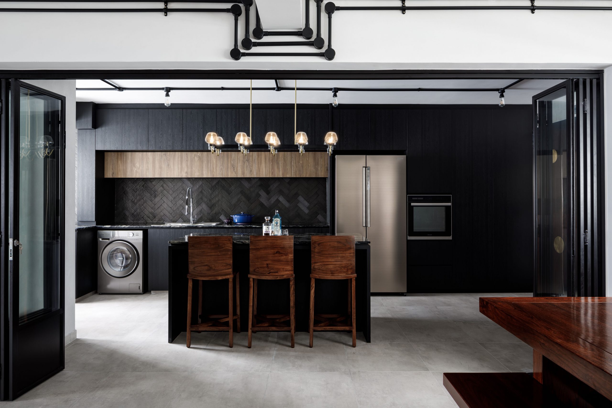
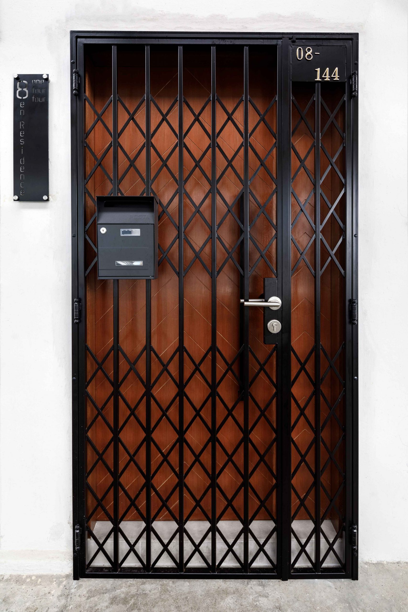
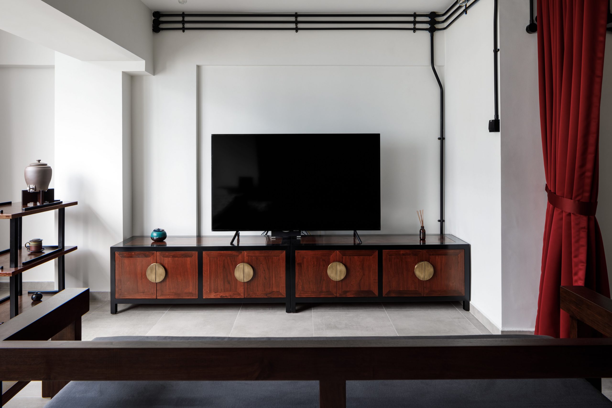
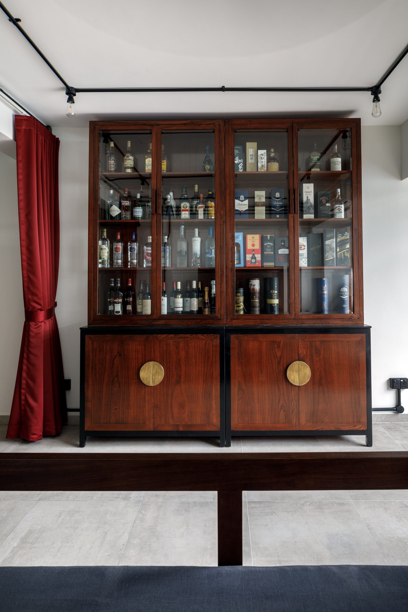
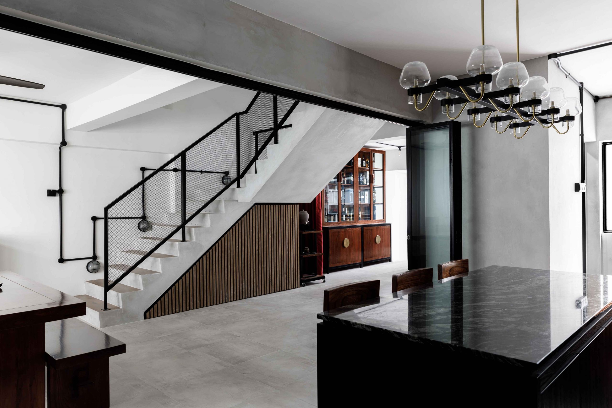
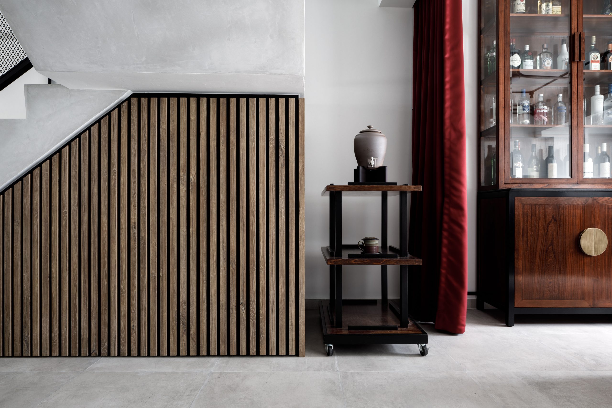
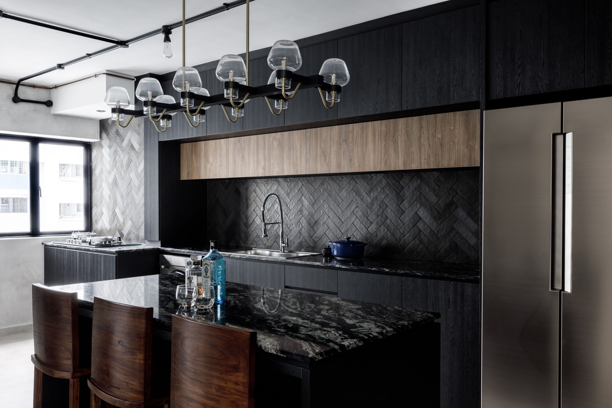
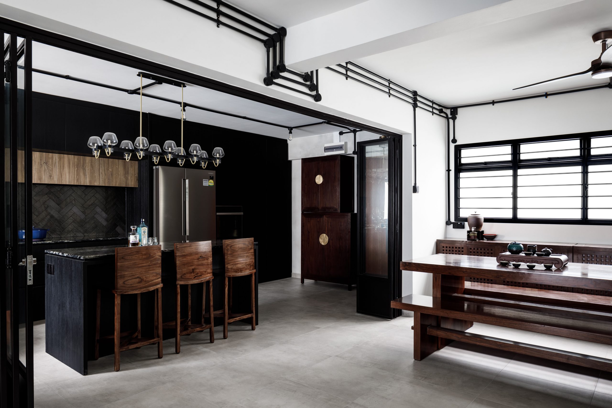
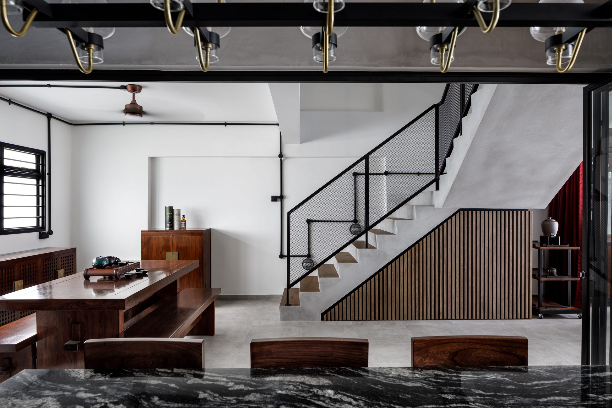
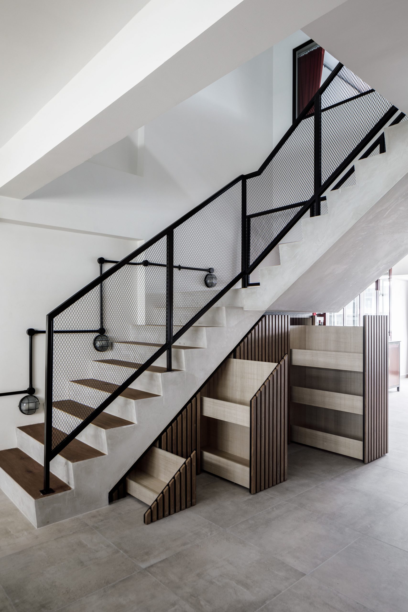
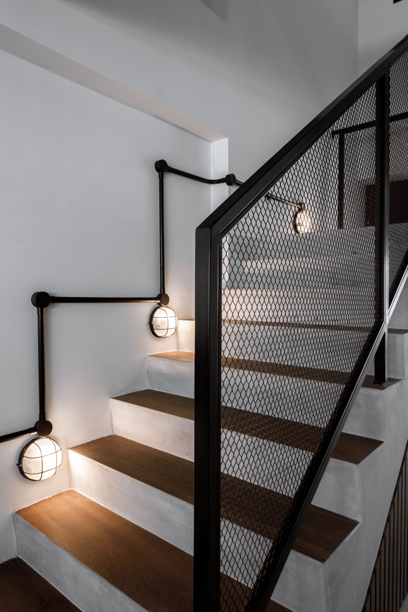
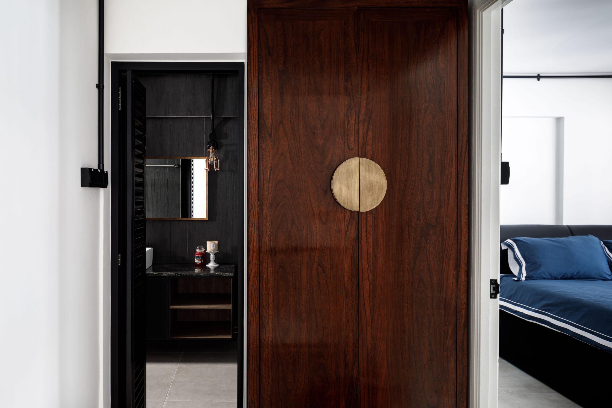
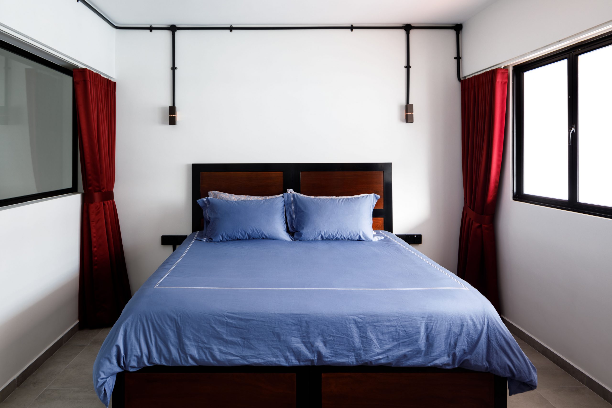
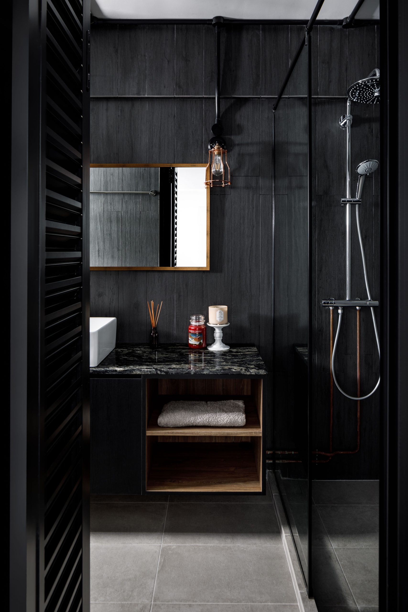
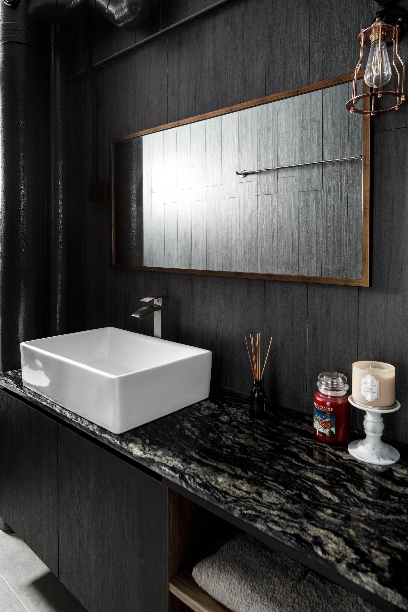
 BACK TO PROJECTS
BACK TO PROJECTS