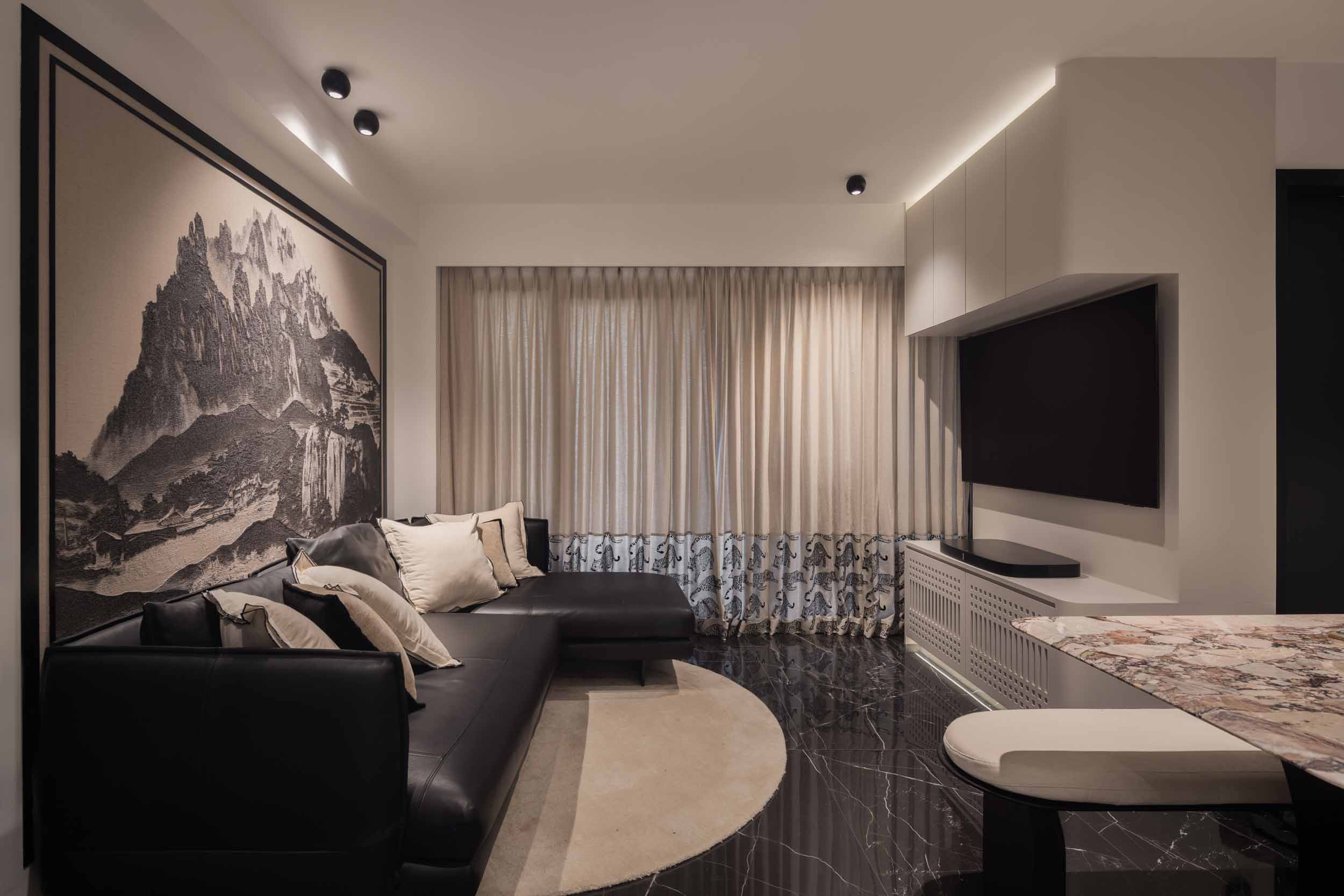A Timeless Take on Modern Oriental Style
Step into a sophisticated sanctuary where timeless monochrome meets the graceful refinement of oriental design. Surrounded by luscious greenery, this Modern Oriental family dwelling blends seamlessly from the inside out. Embracing a dark allure coupled with luxurious earthy textures, this stunning fusion of modernity and cultural heritage infuses the home with its own unique character and style. Upon entry, an open plan concept connects the kitchen, dining and living room — boasting a sense of spaciousness across the communal zone. Taking centre stage, a stunning oriental motif serves as a statement piece of the home. Sleek pendant lights above the dining area creates a focal point, fostering the perfect spot for family bonding and activities. Combining form and function, a coffee pantry parallel to it allows easy access for their day-to-day use. At the heart of the home, a touch of opulence is portrayed using mosaic patterned tiles and marble backsplash to create a subtle juxtaposition. Embodying the essence of Modern Oriental interior design, a unified palette coupled with ornate detailing and ambient light evokes a hotel-like atmosphere in the comfort of their own home.
Interior Designer’s Thoughts
Having been inspired by their travels, the homeowners were keen on having a Modern Oriental interior style for their home. Considering the compact size of the unit, strategic storage solutions were one of the key components in their brief. Even though this is a temporary home for them, they still wanted it to look timeless and stylish. To achieve this, the designer proposed to have full height storage cabinets integrated with their TV console to maximise the space which also doubles up as an opportunity to showcase lattice detailing as part of the oriental theme. To create an interesting layer of depth and dimension, 3D motifs in the living room and master bedroom were installed to instantly elevate the space and break the monotony of the monochrome look. To give the option of a semi-open kitchen, glass sliding doors were installed to allow flexibility whenever needed. The balcony area has been opened up, allowing plenty of sunlight to enter the home, in addition to a settee bench as a reading nook. The green marble backsplash of the kitchen creates visual continuity with the green landscape from the window. To keep the kid’s bedroom light and whimsy, an animal wallpaper introduces playful contrast that is still cohesive with the rest of the interior.




















