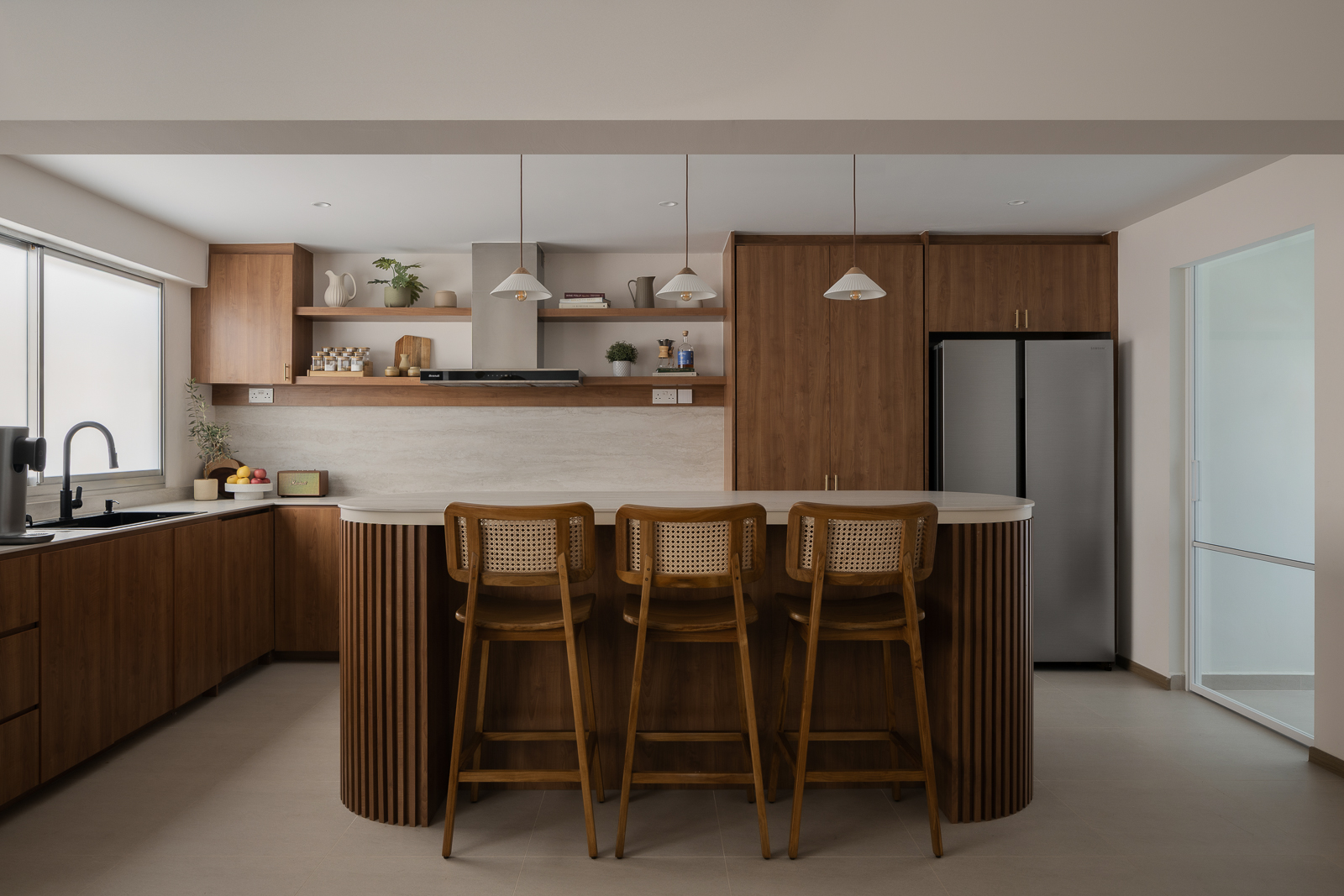Inside A California Casual Home With Nordic Influences
An ethereal glow radiates across this dreamy dwelling, capturing the elements of California casual with Nordic simplicity. Enveloped in a calming palette of warm neutrals and organic textures, an incredible sense of serenity emanates throughout the home. The open flow concept connects each space seamlessly, allowing an abundance of natural light from the balcony to soar through the communal area. Accentuating the characteristics of Nordic design principles, clean lines and cosy textiles are perfectly balanced with structural contours and curved edges. At the heart of the home, the island counter is the focal point of the space, its fluted wood panels adding a layer of depth and dimension. Warm wood herringbone flooring introduces visual interest, juxtaposed against the white undertones of the walls. Potted greenery accompanied with a curated display of decor pieces bridges the connection to nature, fostering the cosy comforts of a blissful sanctuary. Greeted with high ceilings, the indoor balcony serves as both a home office and the perfect lounging spot to relax and unwind after a long day. An immaculate configuration of the bathroom layout swathed in elegant neutral tones and limewash textures emulates a resort-like charm.
Interior Designer’s Thoughts
The homeowners are a growing family with two young kids and requested for a California casual style with a Nordic influence. The main design brief consists of ample storage space and an open concept layout. The interior designer suggested hacking down all the walls of the first floor to open up the space. As the homeowners often cook and host gatherings with family and friends, the spacious kitchen and a breakfast island serves as the main social hub of the home. One of the key highlights of this home is the indoor balcony which was previously the service yard. To maximise the space, the indoor balcony doubles up as a cosy lounging spot and a conducive environment for them to work from home. Incorporating soft edges and curves in the carpentry and furnishings creates a beautiful soft look to balance out the sleek lines.
The second floor has less work done, with a focus on a wardrobe for the master bedroom and changing both bathrooms to suit their users. The master bathroom was reconfigured to have a larger vanity and shower area, while their child’s bathroom is adorned with terrazzo tiles for a more playful look. As they have young children, the carpentry in their room is kept minimal so that they can easily switch things up in the future.























