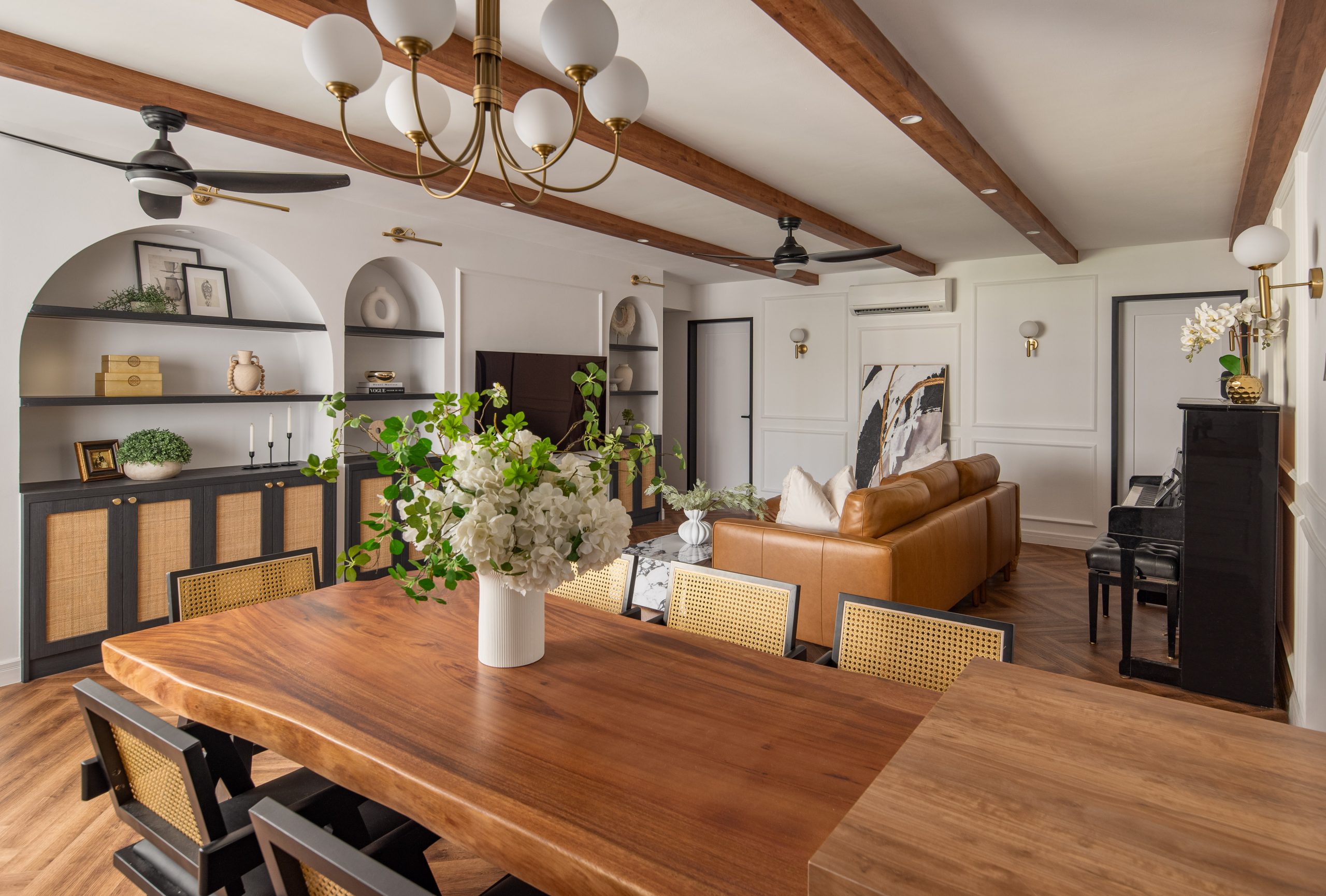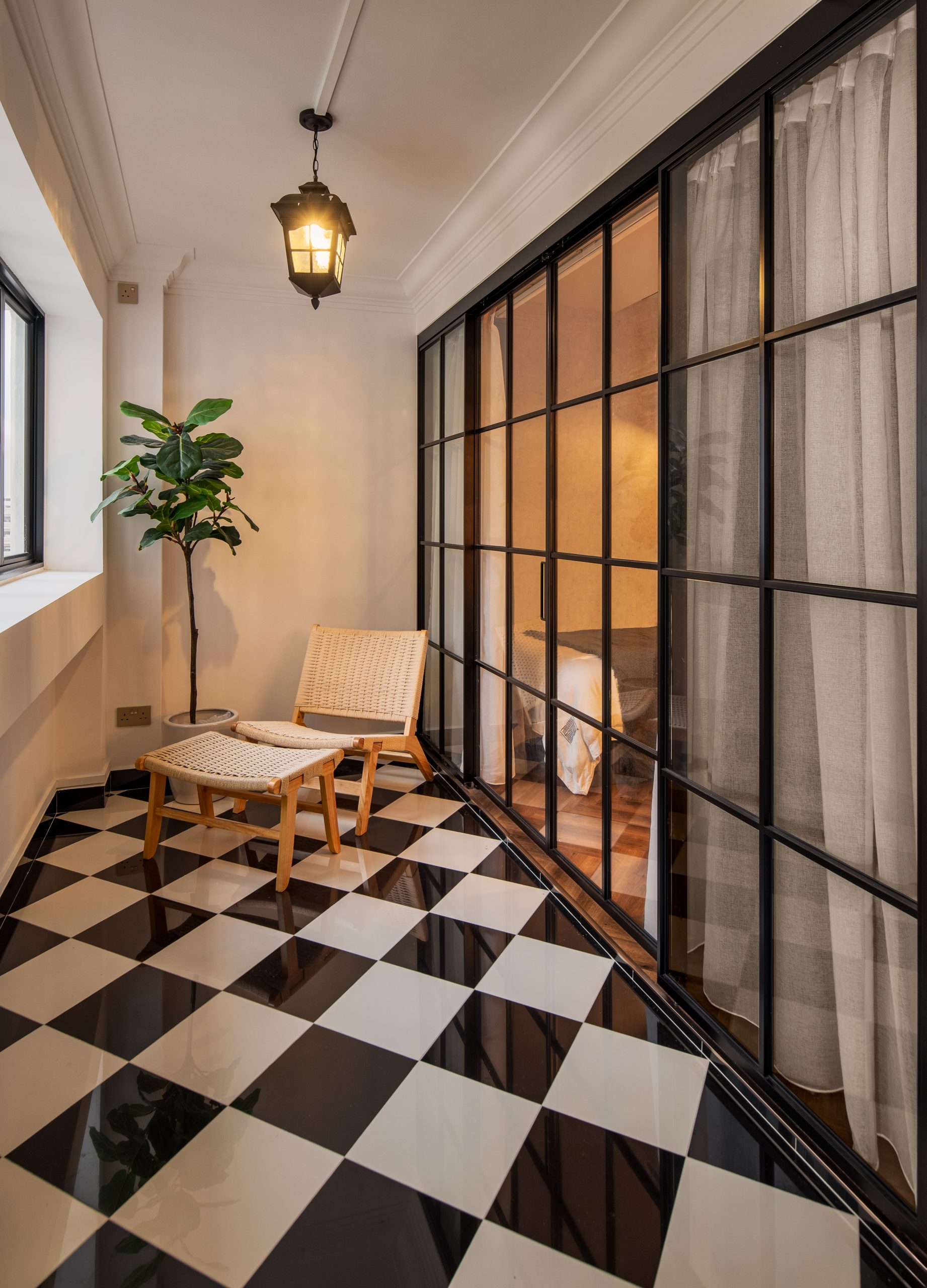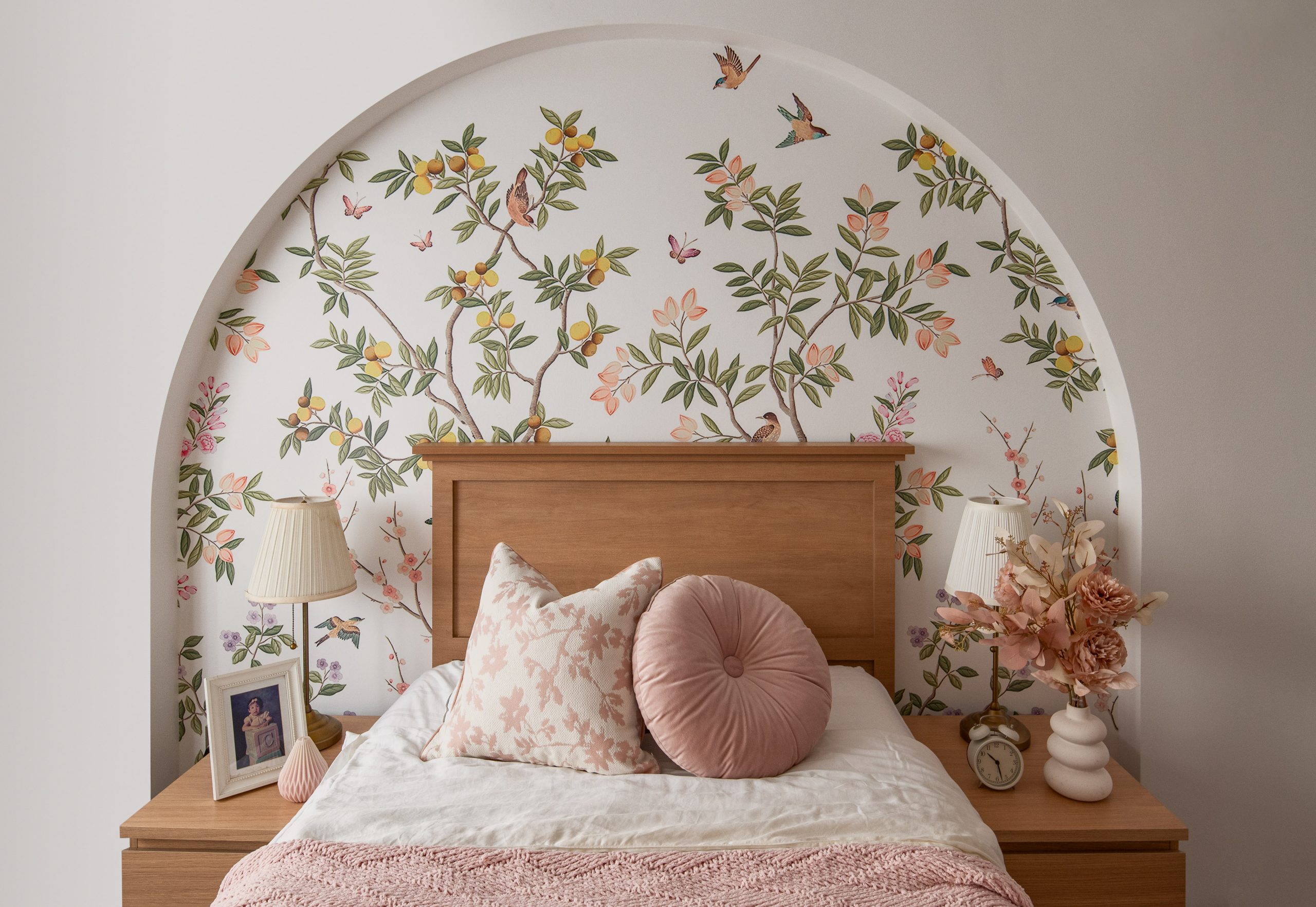Rooted in Heritage, Designed for Modern Living
Stepping into this home feels like entering a tranquil retreat — where heritage charm meets the quiet allure of a countryside resort. The design carries an air of timeless sophistication, effortlessly merging black-and-white elegance with organic warmth. Every corner invites you to slow down, breathe, and simply feel at home. The living area becomes an instant showstopper with its exposed wooden beam — grounding the space with rustic character while complementing the intricate herringbone flooring beneath. Accented with rattan textures, brass details, and arch shelving, the interiors strike a delicate balance between tradition and modern sensibility. The combination of a leather sofa, wooden coffee table, and soft layered textiles adds depth and tactility, making the communal space both comforting and elevated. The kitchen lightens the overall palette with a modern farmhouse touch, a refreshing contrast that completes the home’s character with simplicity and warmth.But the true gem lies within; an indoor balcony bathed in natural sunlight. Checkered floor tiles coupled with Victorian pendant light whisper stories of timeless beauty, creating a perfect nook for slow mornings with coffee or afternoons spent basking in golden light. Each bedroom carries its own narrative. The son’s industrial-inspired room channels boldness and individuality, while the daughter’s bedroom exudes feminine grace with a pink palette and lovely floral mural. The master suite continues this organic story through a botanical mural in lush green tones — bringing a quiet connection to nature that soothes the senses.
Interior Designer’s Thoughts
For a family of six and their furry companion, creating a space that felt expansive yet intimate was key. By opening up the kitchen walls, we allowed natural light to pour through, creating a seamless flow that connects every corner of the home. The indoor balcony became a serene escape with its accent flooring and Victorian pendant light reflecting the home’s historical charm in a fresh, modern way. Touches of rattan and brass echo throughout, infusing warmth and craftsmanship into the home’s framework. The exposed wooden beam in the living area conceals electrical work while visually anchoring the space, transforming a structural necessity into a defining design statement.



















