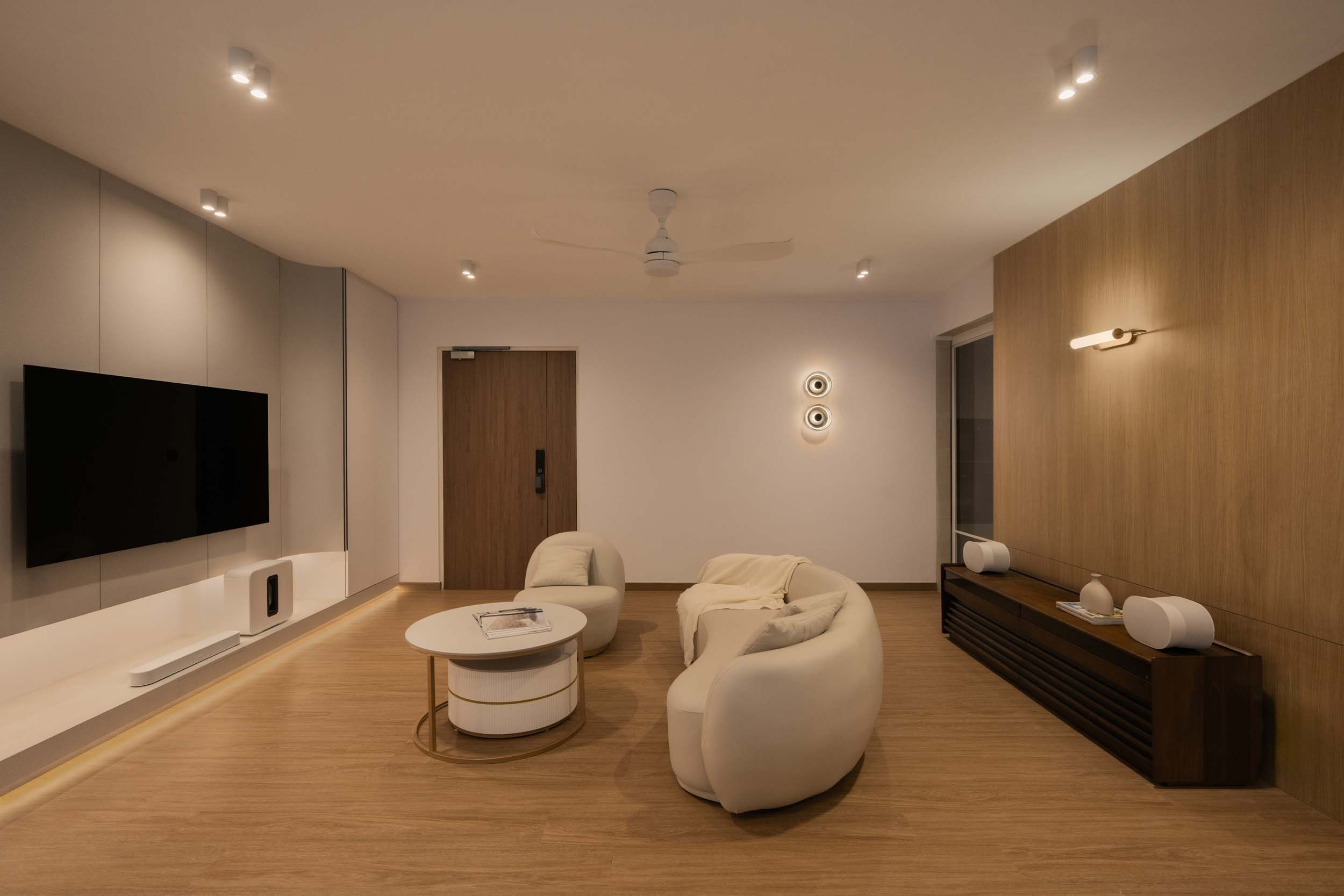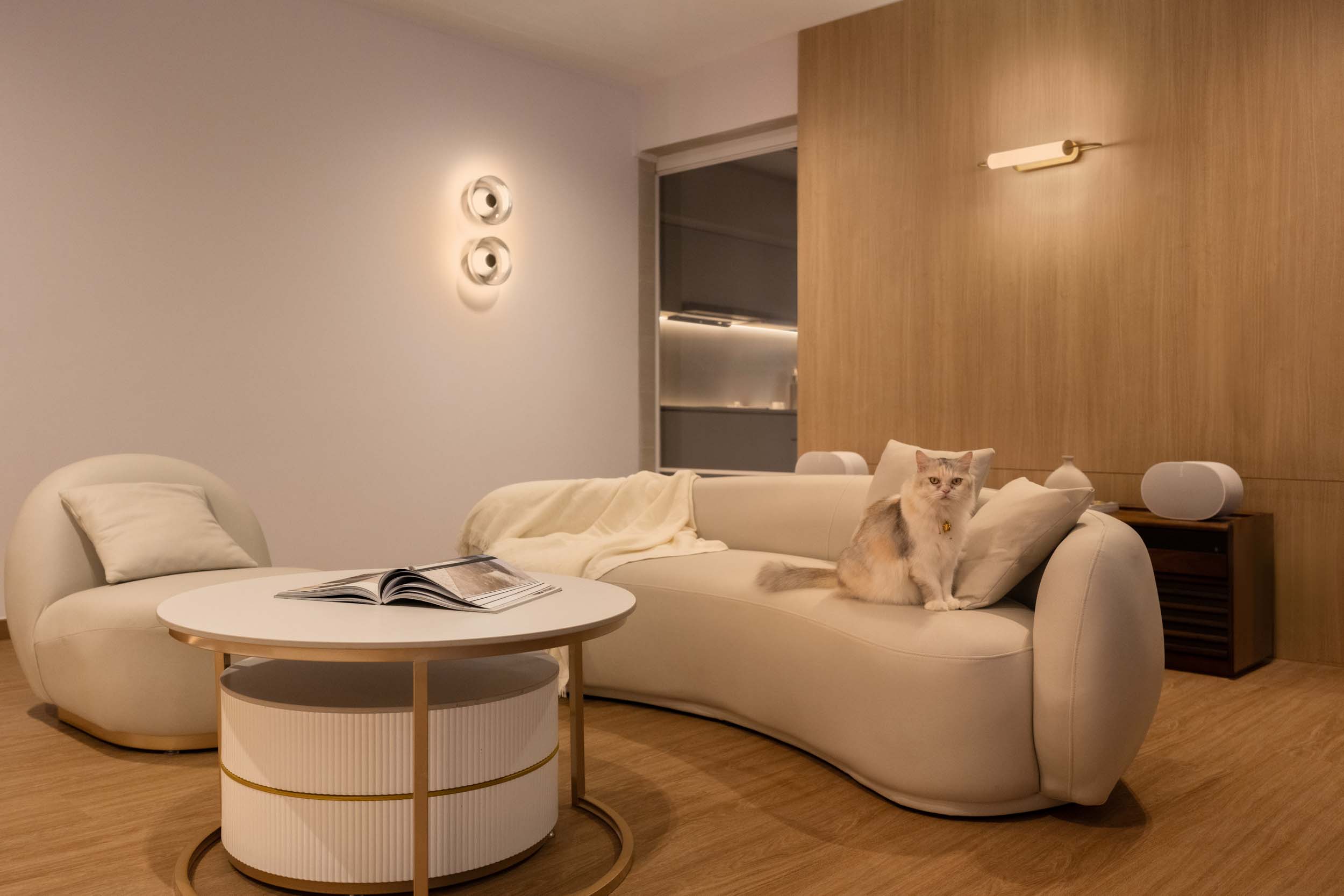Minimalist Living With A Pet-Friendly Twist
Anchored in a calming palette of light wood tones and stone grey, this 5-bedroom HDB unfolds as a serene composition that balances clarity with comfort, restraint with character. The open-concept design unites the living, dining, and study area, creating a seamless flow of space that is softened by cosy furnishings. Adding to its thoughtful design, the study area has been curated with the homeowners’ feline companions in mind. A cat villa sits neatly by the side — a playful sanctuary where their cats can lounge, explore, and become part of the daily rhythm of the home. Gentle curves in the carpentry further temper the sleek lines of the interior, introducing softness and balance that echo throughout the home. A monochromatic palette defines the kitchen, master bedroom, and bathrooms, where clean finishes and subtle textures bring sophistication to each space. Accent lighting casts compelling detailing that weaves a sense of cosiness into the minimalist canvas. Serene, intentional, and effortlessly livable — this modern minimalist abode highlights a way of living where every detail resonates with purpose, comfort, and timeless simplicity.
Interior Designer's Thoughts
The brief for this project was a minimalist home that also catered to the needs of a pet-friendly lifestyle. Since the homeowners wanted enough space for their cat villa in the communal area, the designer proposed hacking down one of the common bedrooms. This allowed us to carve out a study area that also accommodates the cat villa, making the home both functional and comfortable for everyone. To maximise storage and practicality, full-height carpentry was built together with the TV console. Paired with a floating base and sleek LED lights, it keeps the look clean while still being highly functional. An open-concept layout was also suggested to enhance the sense of space, giving both guests and pets more room to move around freely. In the communal area, a concealed door cleverly hides the common bathroom and storeroom for a clutter-free look. In the master bedroom, the full-height cabinetry continues to display a seamless design. Curved edges in the carpentry soften the geometry of the space. The overall palette combines neutral tones with textured tiles to balance warm and cool elements, while accent wall sconces inject just enough visual interest — striking a balance between modernity and minimalism.

















