Stylish Yet Functional Modern Industrial ‘Kid-Friendly’ Home For Three
This bright and spacious home mainly takes inspirations from a modern industrial interior design with the use of distressed ‘woody’ elements and black panes. Earthy tones and muted neutrals permeate throughout the entire interior. The semi-open kitchen enclosed by black bi-fold glass doors and dark wooden full-height TV-console feature wall combine to create an effortlessly modern industrial interior design look to the communal space. The bi-fold glass door function along with the countertop feature wall provides flexibility in allowing the homeowner to interact with the family members and also blocks out unwanted cooking grease and smoke while cooking.
Creating safe open spaces provides a conducive environment for the child to move and play freely without obstacles that can easily be damaged. Visual connectivity in between the different living spaces was ensured to allow the homeowners to constantly monitor and look after their child with ease. Each of the design features are meant to encourage interaction and connectivity within the abode.
Interior Designer’s Thoughts
Despite being a ‘kid-friendly’ family home, the interior designer ensured that there is a dedicated pocket of space for each of the family members to thrive in.
Sufficient concealed storage space is one of the key main principles for this family home interior, thus full-height cabinets were incorporated to fully utilise the floor and ceiling space. The display cabinet partition acts as a two-in-one solution for the semi-open concept layout that segregates the home office cum ‘man-cave’ from the communal space and provide a display area for the homeowner’s figurine collection. The see-through glass feature on the home office wall also helps to expand the field of visual space. The custom-made vanity cove and L-beam wardrobe joint feature was fashioned to fit into the space-constrained bedroom for the homeowner.






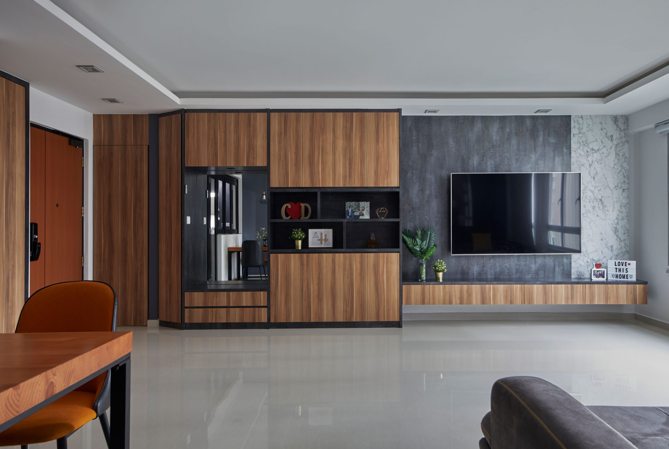
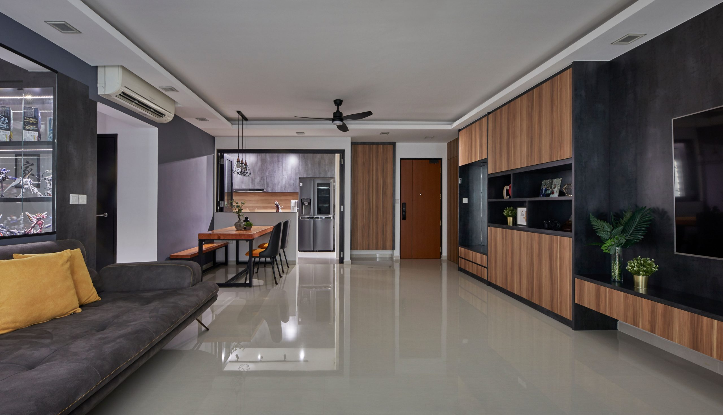
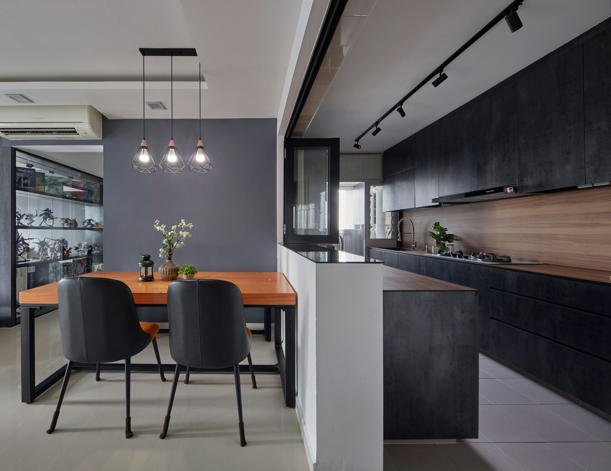
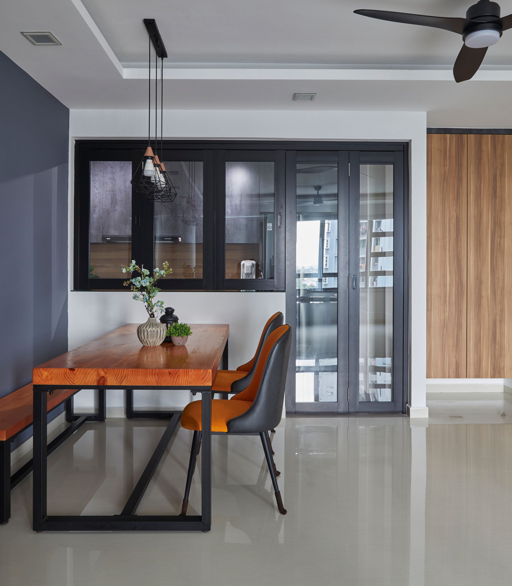
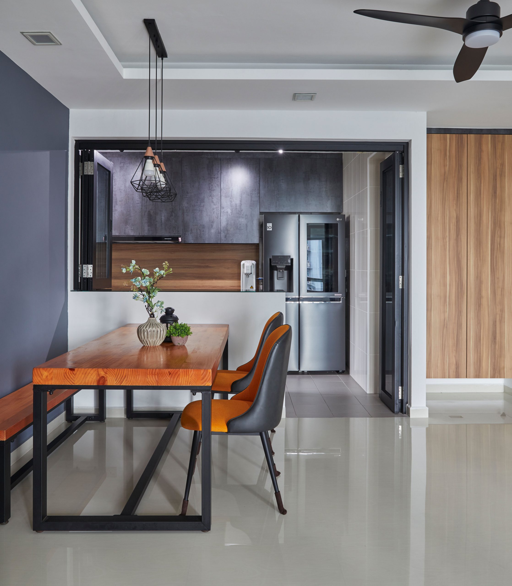
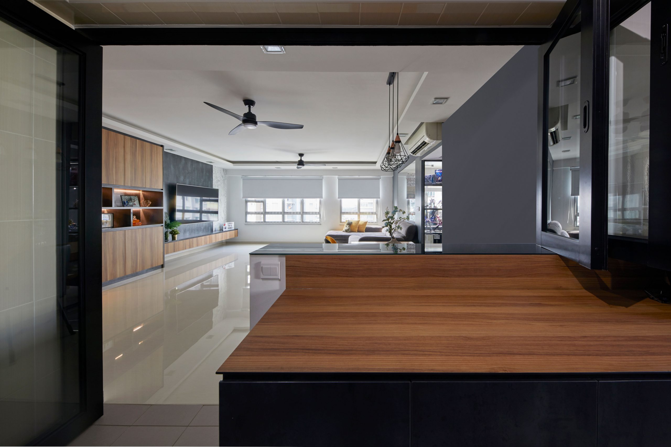
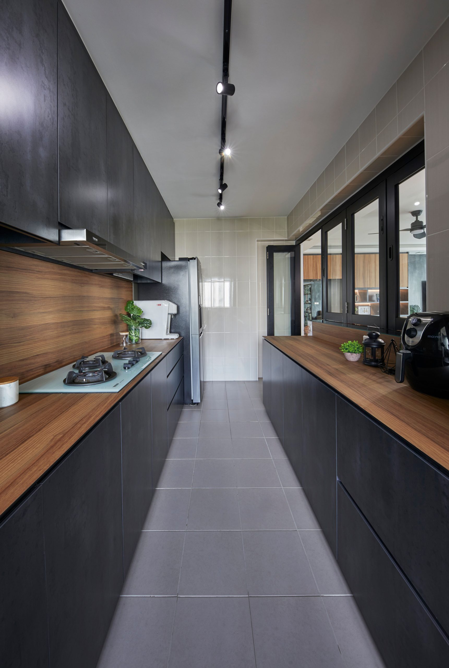
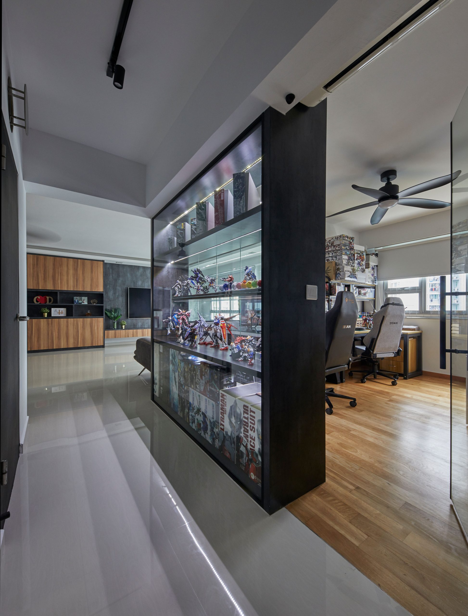
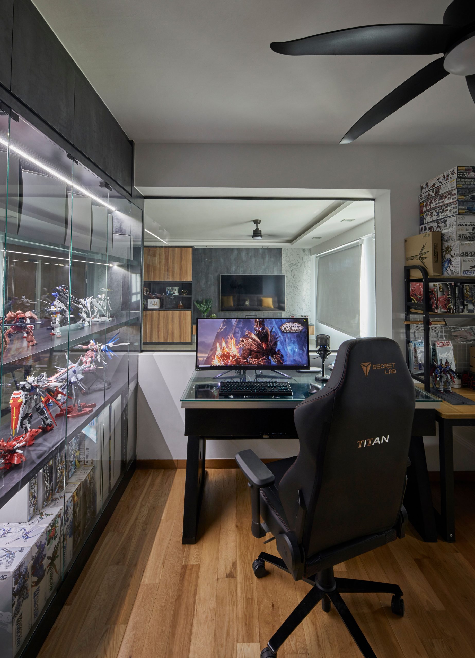
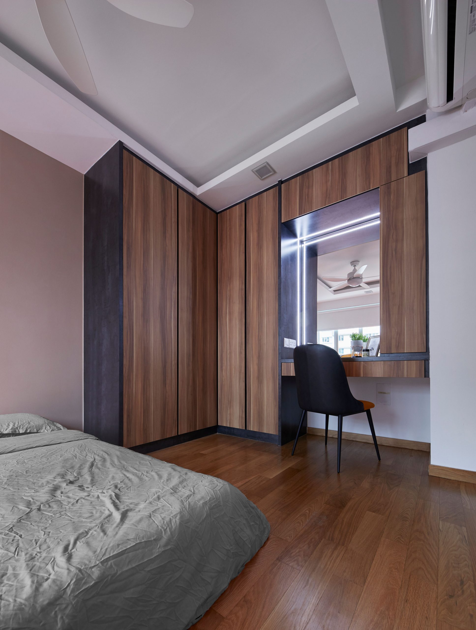
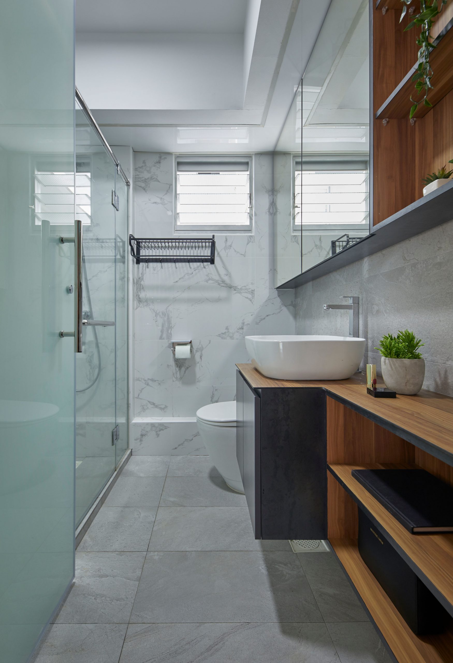
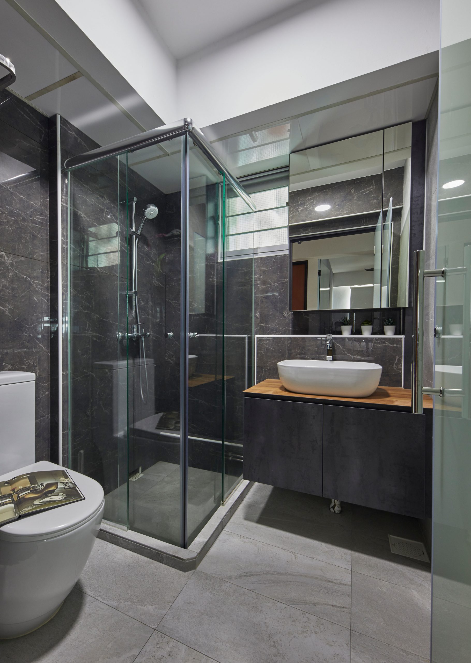
 BACK TO PROJECTS
BACK TO PROJECTS