Inside A Tranquil Oasis With An Impeccable Sensory Experience
Swathed in an atmospheric sun-drenched sea coast setting, the aura of this tranquil dwelling is imbued with an exceptional charm. Accentuated by a plethora of organic textures with ocean blue accents, this dreamy sanctuary flawlessly emulates the unique essence of Mediterranean Japandi interior design. Graced by the presence of large open windows across the communal space, an abundance of natural light illuminates the entirety of the home. Juxtaposing the minimalist nature of the interior, luscious green plant pots pepper the space with warmth — tying back into the zen-like character of the home. Equipped with smart home features and bespoke fixtures sets the tone of the home — highlighting utter sophistication and elegance. Staying true to the minimalist-chic approach, rattan finishes and faux wooden beams introduce warmth and coastal elements reminiscent of Mediterranean seaside living. A timeless arch feature wall of the home office creates a focal point in the open concept space, coupled with a cosy daybed for moments of relaxation. Leading into the kitchen, a stunning botanical mural injects exuberance in contrast to the minimalist interior. Delicate blue hues accompany warm wood tones in the master bedroom, exuding a sense of gentle tranquillity.
Interior Designer’s Thoughts
The design brief mainly focuses on a home that brings forth a sense of calm and comfort. The homeowner was also keen on European coastal designs; hence, a combination of Mediterranean and Japandi aesthetics was proposed by the interior designers. He emphasised on having a neutral colour scheme with a pop of colour in the kitchen. Apart from the unique architectural build, the smart home integration is another notable feature of the home as it allows the ability to create different moods and settings. Being inspired by nature during his travels, he wanted to replicate textural elements of the sand and sea in the design of his home. The interior designers suggested the idea of curved edges and false ceiling at the living area to add softness to the space, while the trowelled layering on the cement screed floor gives off an impression of the beach. He also requested to have an open concept home office as he works from home most of the time. To achieve this, the interior designer suggested hacking down the walls of the common bedroom to allow natural light to enter and create a bright and airy atmosphere. Faux wooden beams were installed not only to add visual interest but to conceal electrical wiring, keeping a clean and seamless appearance.






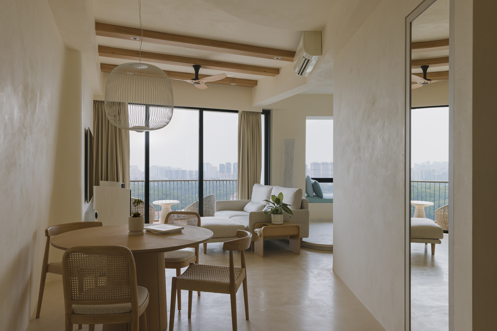
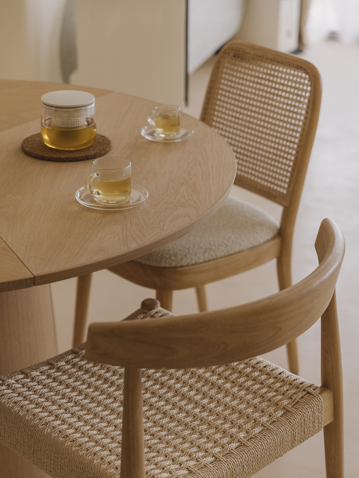
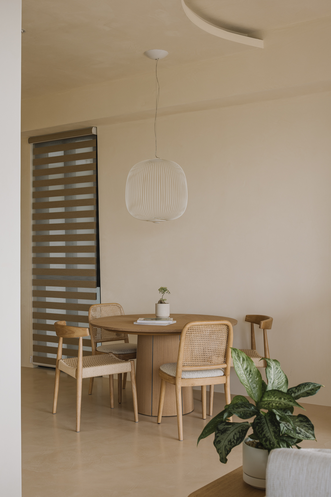
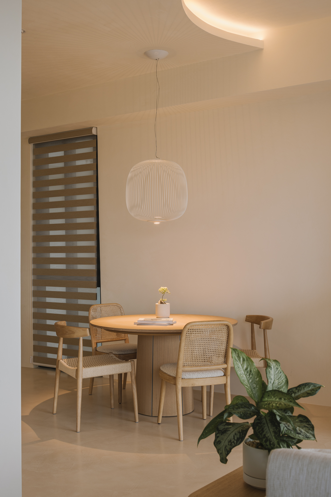
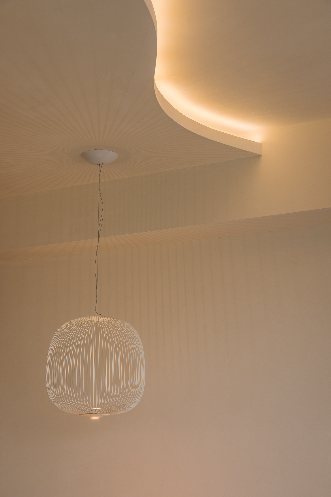
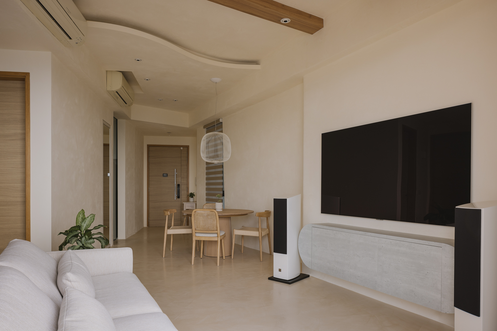
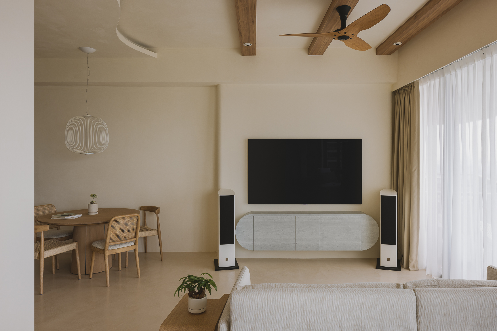
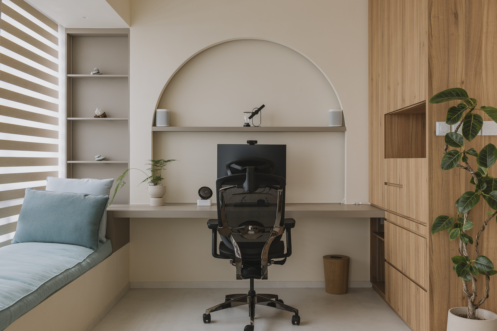
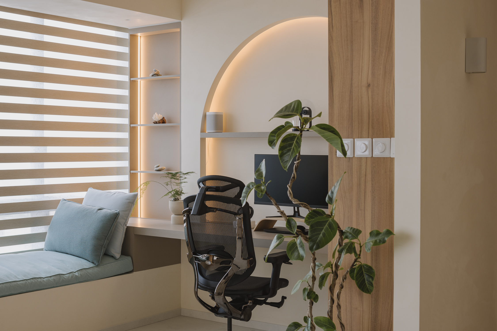
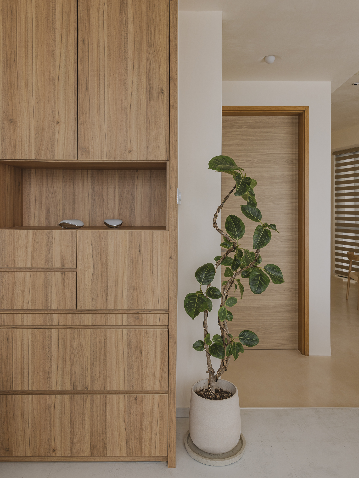
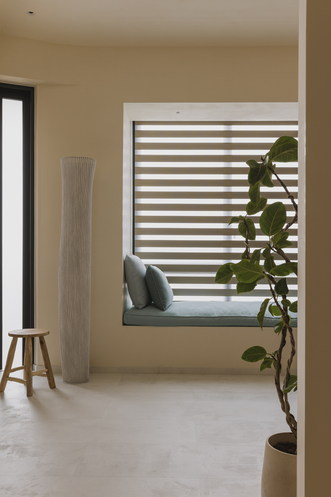
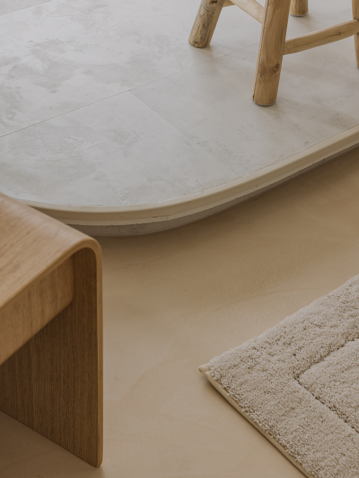
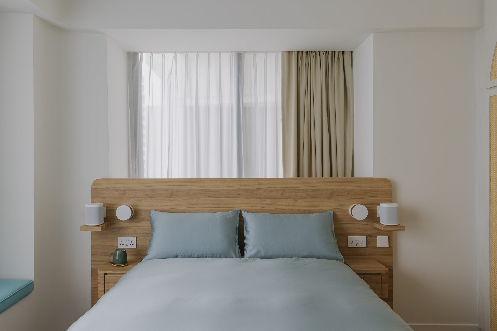
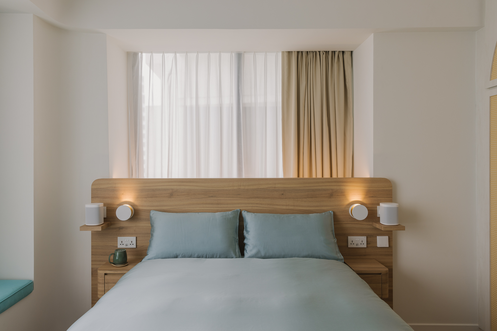
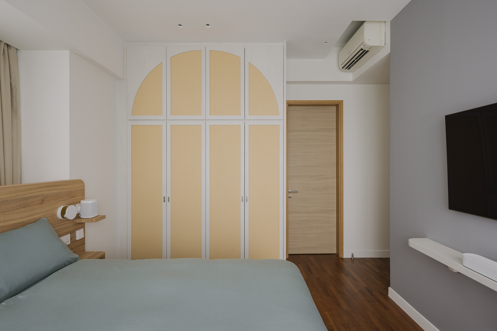
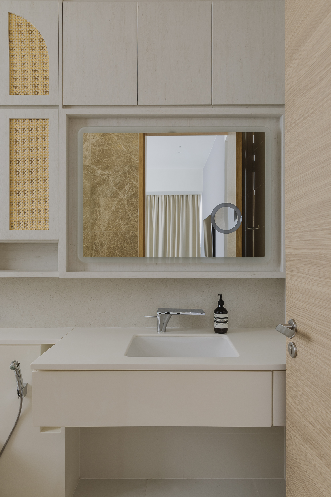
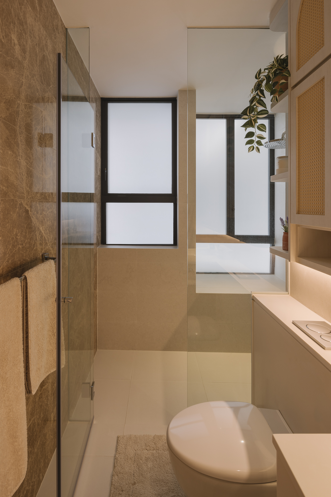
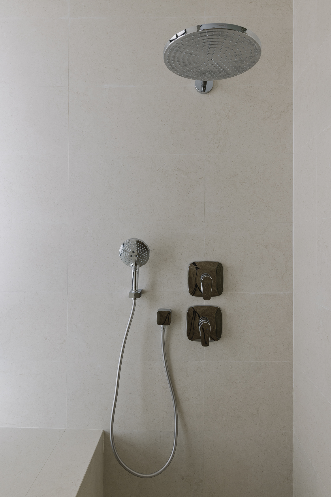
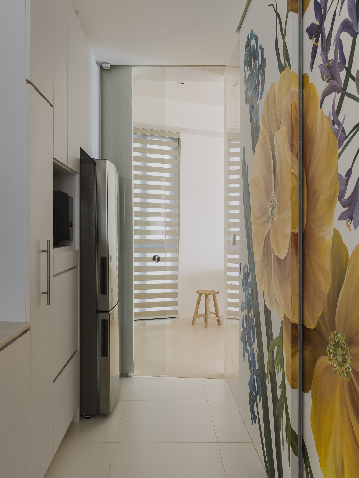
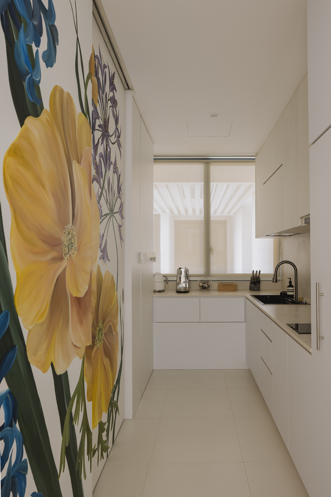
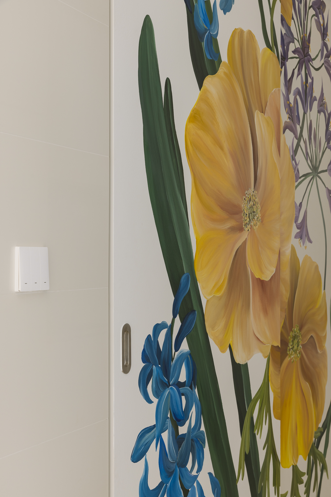
 BACK TO PROJECTS
BACK TO PROJECTS