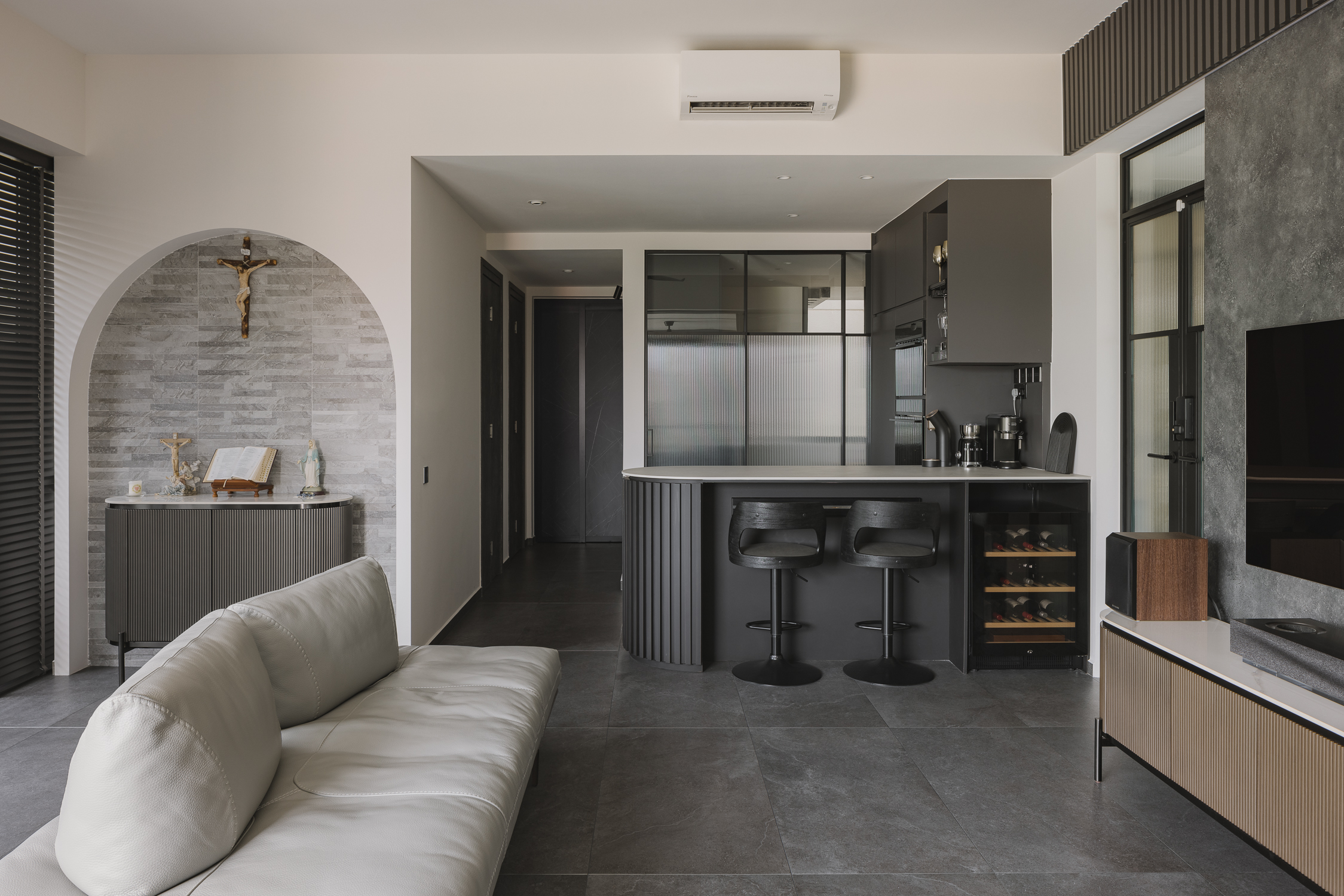Textures Galore: Inside A Monochromatic Modern Smart Home
An exquisite amalgam of monochromatic shades of grey, matte black and earthy textures forms the foundation of this stunning Modern dwelling. A dark theme with clean-lined furnishings and organic textures throughout the home radiates absolute comfort and sophistication. An open plan concept connects the dining, living and balcony area — boasting a sense of spaciousness across the communal zone. A curved bar counter and dining island fusion steals the spotlight as the centrepiece, impeccably crafted with fluted wood panels — enhancing depth and dimension to the space. Countering the clutter-free space of this alluring abode, elements of nature and greenery surrounding the perimeters of the balcony inject a fresh pop of colour and vibrancy. Arch feature wall of the altar blends seamlessly with the rest of the interior with compelling textural details, juxtaposed against the plain white walls. The sleek fluted wall cladding with LED strip lights acts as a statement piece in the master bedroom. Embodying the essence of Modern interior design, atmospheric lighting and textured stone grey tiles of the bathrooms oozes utter splendour.
Interior Designer's Thoughts
The homeowner requested for a timeless design with a dark colour scheme. They were keen on Modern interior design with natural elements and emphasised on having an open concept kitchen. The interior designer suggested hacking down the walls of the kitchen to open up the space and accommodate an island counter along with full height cabinetry. This allows more natural light to enter from the balcony and provide space for ample storage as well as a wine chiller. The same floor tiles were used throughout the home from the communal area, balcony and kitchen in order to keep a consistent appearance. With the use of feature walls and bold textures, the home truly speaks for itself as a contemporary work of art.































 BACK TO PROJECTS
BACK TO PROJECTS