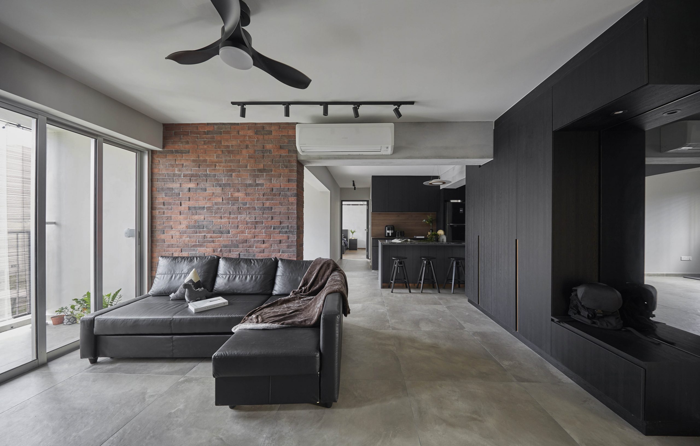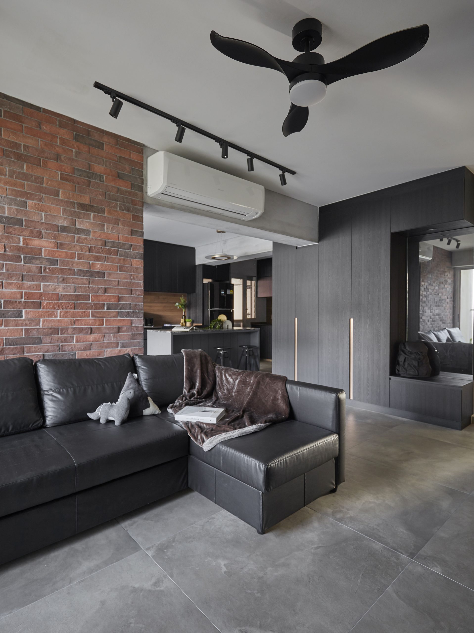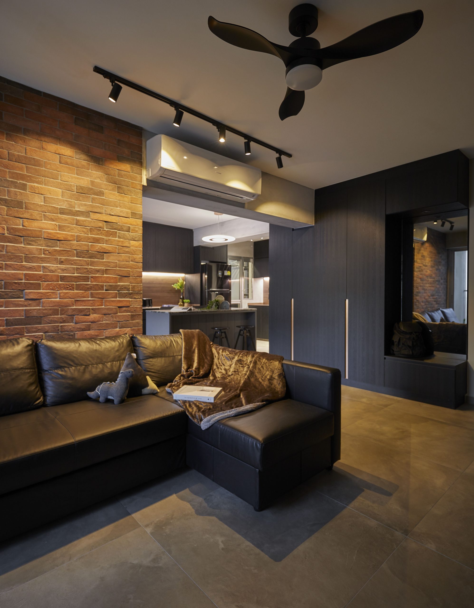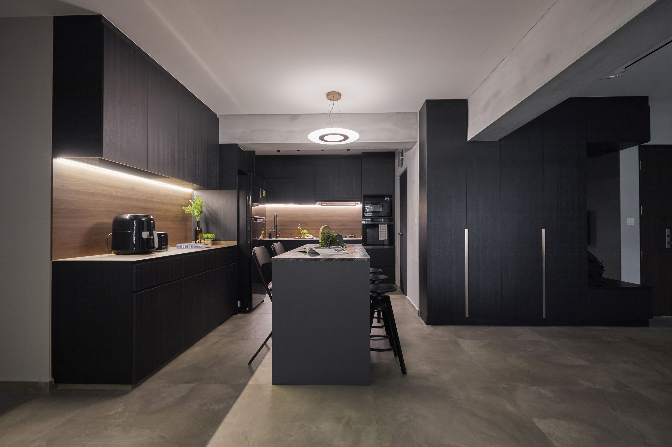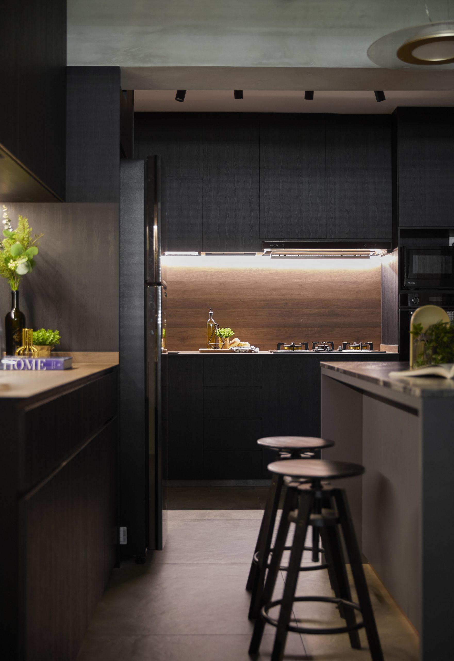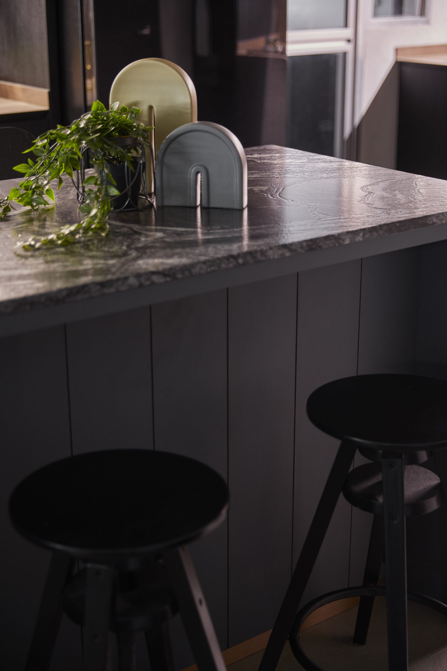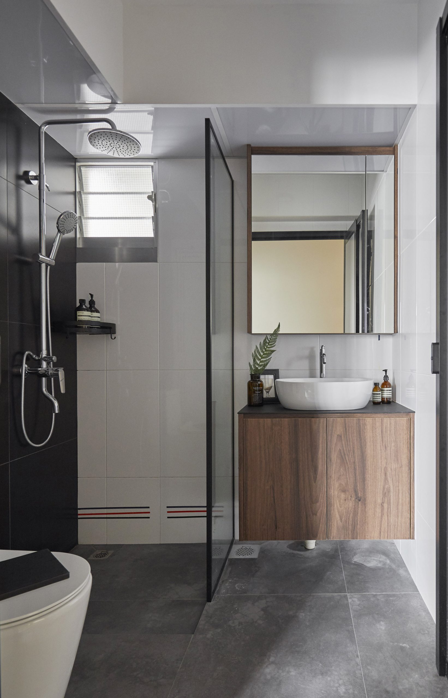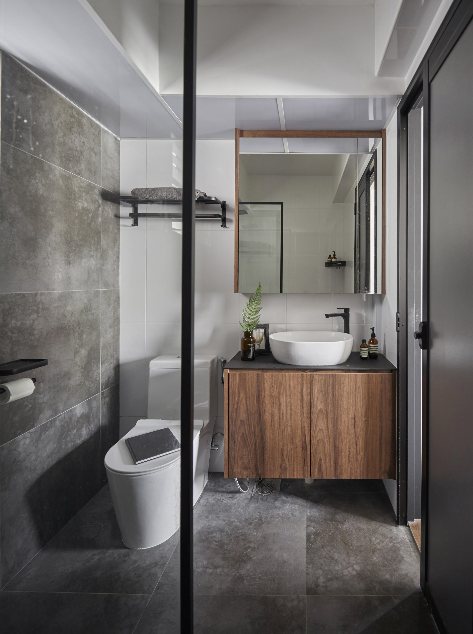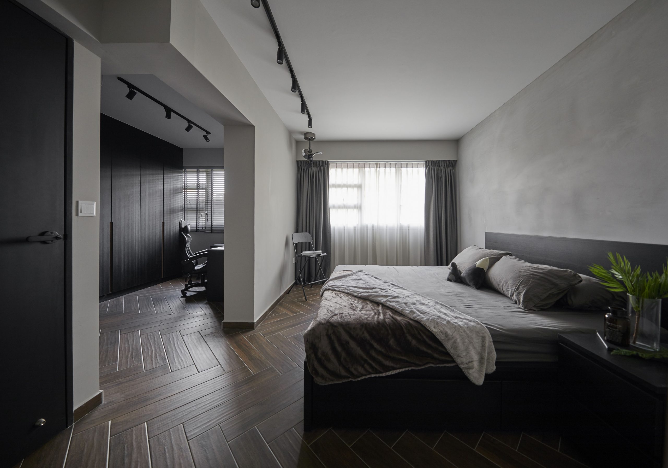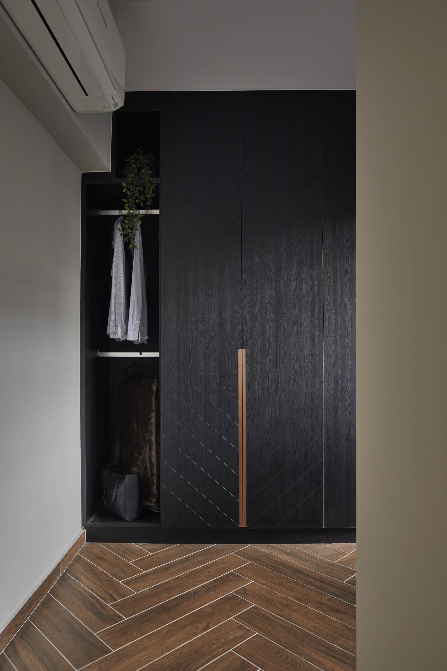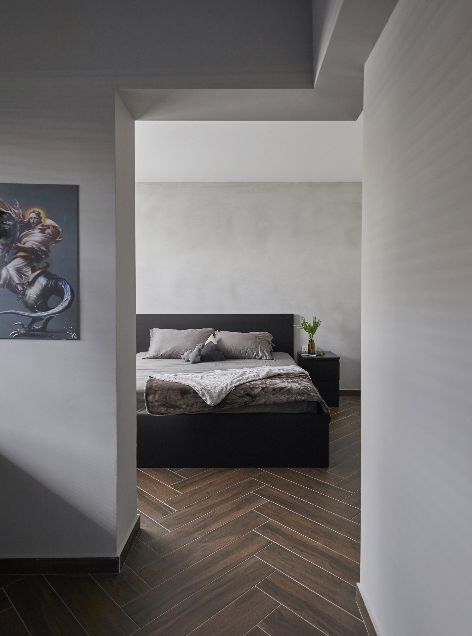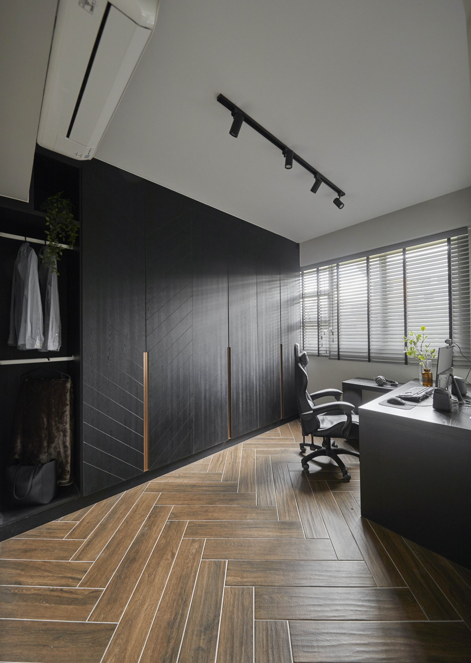A Charming Juxtaposition Between The Raw And Refined
An impeccable textural medley of brick, concrete and wood forms the foundation of this Modern Industrial interior design. The open flow of the abode carries you from the living area straight through to the master bedroom with absolute ease, highlighting its airy and tranquil atmosphere. An exposed terracotta brick feature wall jazzes up the communal space with a subtle rustic edge, contrasted by sleek built-in cabinetry in a rich ebony wood that lines the walls with endless functionality. Black and copper accents embellish the home with elegance and style, bringing its Modern Industrial interior design to life. Refined chevron and herringbone wood panelling on the closet and floors introduce a charming element of visual interest to the minimalist bedroom; a match made in heaven with the neutral tones of the peaceful space.
Interior Designer’s Thoughts
The homeowners wanted their home to look clean and uncluttered; avoiding all display elements and maximising storage. Taking this into consideration, the interior designer ensured all the storage solutions were built-in (and concealed where possible) to steer away from loose furniture. E.g. Hidden storage under the bed!
An open concept layout was preferred to create the illusion of a more spacious home. The interior designer achieved this by having one of the rooms knocked down to combine with the living room and kitchen for a huge, multi-functional communal area; the perfect setup for cooking, entertaining, exercising, relaxing, the list goes on.


