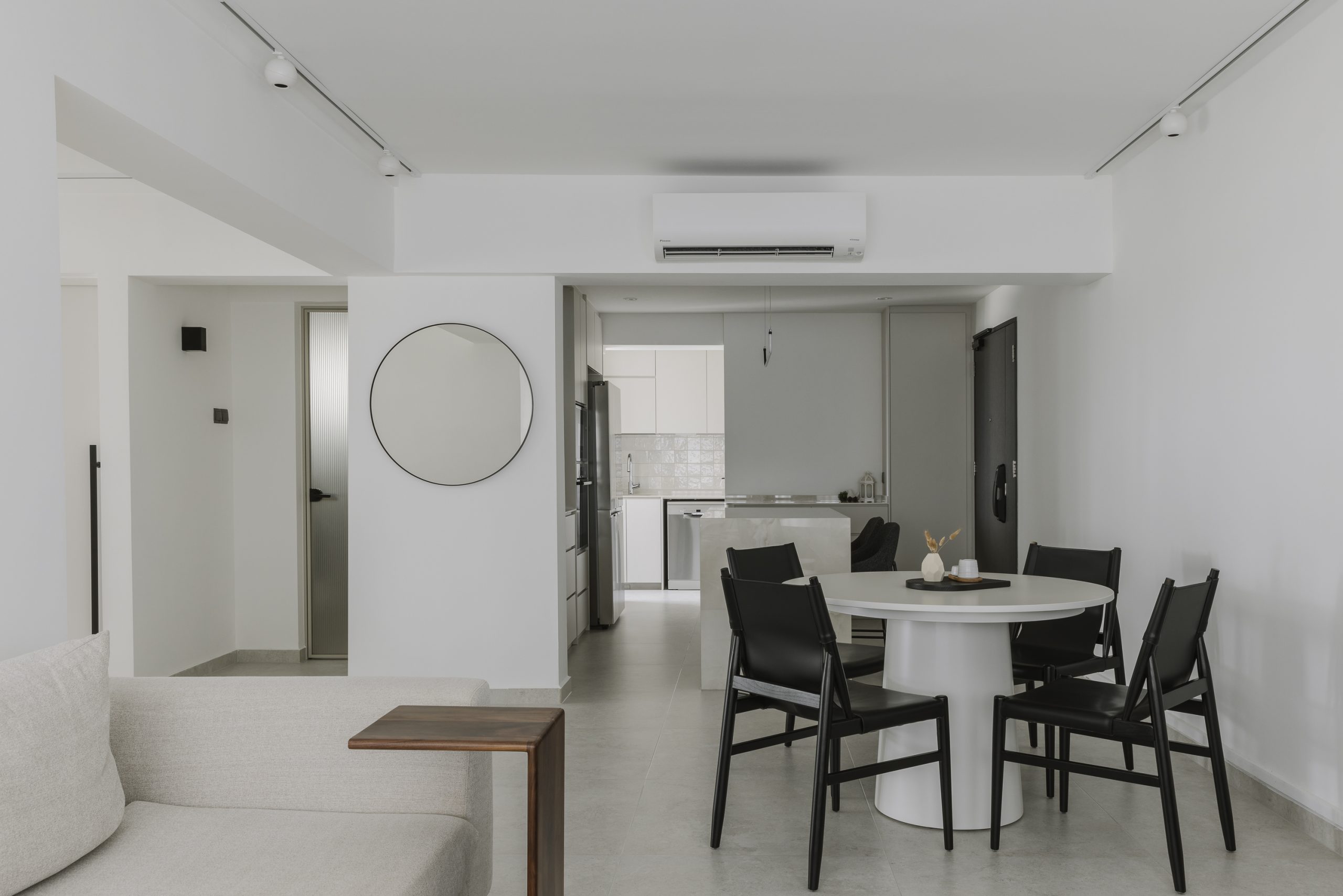A Timeless Modern Minimalist Home with Breathtaking Landscape Views
Enveloped in a soothing palette of pristine white, stone grey and solid black, this Modern Minimalist home interior brings zen-like characteristics into day-to-day practicalities. An open plan concept connects the living room to the dining area and kitchen, allowing natural light to flow through and illuminate the space. Rays of sunlight radiate a lustrous glow into the living room, gently diffused by sheer day curtains. Cosy textiles and sprinkles of monochromatic decor pieces pepper this gleaming abode, adding a glimpse of character to the minimalistic interior. A unified off-white colour scheme ties the kitchen design in flawless cohesion with varied surface finishes for depth and dimension. Glass doors open up to the spacious balcony area overlooking serene coastal views and greenery, a perfect spot to unwind from the hustle and bustle. Paired with terrazzo and glazed subway tiles, the bathroom interior highlights accent walls in a subtle manner. With a ‘less is more’ approach, an immensely tranquil setting of the master bedroom emanates utter bliss.
Interior Designer’s Thoughts
The homeowners requested for a Modern Minimalist home interior as they emphasised on having a timeless design with a clutter-free environment. The communal area was kept free from any permanent fixtures as the homeowners wanted the flexibility of switching things up in the future. The interior designers suggested integrating curved edges at certain areas of the built-in cabinetry in order to bring in a tad of softness to the space. The installation of white bi-fold doors with slim frames was chosen for the balcony, as it creates a seamless segregation of space between the indoors and outdoors. This also allows plenty of sunlight and sea breeze to enter the home, keeping a bright and airy atmosphere.




























 BACK TO PROJECTS
BACK TO PROJECTS