Celebrating The Beauty Of Simplicity
Enveloped in a mellow palette of bright white and rustic timber, this Modern Minimalist interior design brings the idiosyncrasies of this tranquil dwelling to life. An open flow connects the living room to the dining area and kitchen, allowing natural light to soar through the entirety of the space. Colourful textiles and timeless wainscoting fill this gleaming abode, accentuating its eccentric architectural features. A romantic arched doorway leads to an enchanting sanctuary, bathed in muted hues and soothing textures. Custom side tables and a board-and-batten headboard offer a delicate touch of elegance, topped off with a spacious nook by the window for moments of relaxation.
Interior Designer’s Thoughts
Leaning into the unique shape of the home, a ‘less is more’ approach was taken to let it shine. The interior designer opted for a Modern Minimalist interior design, focusing on creating a clean and clutter-free environment for the family of four (and two felines).
The kitchen was originally separated from the communal area by a wall, cutting off its supply of natural light. As a solution, the interior designer had it knocked down to create an open flow, allowing every corner of the space to be illuminated.






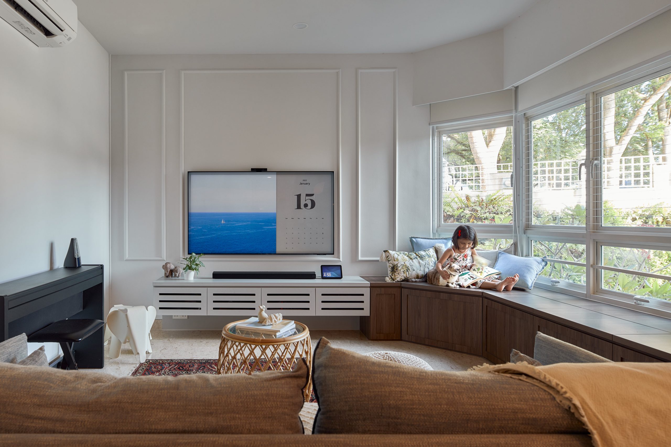
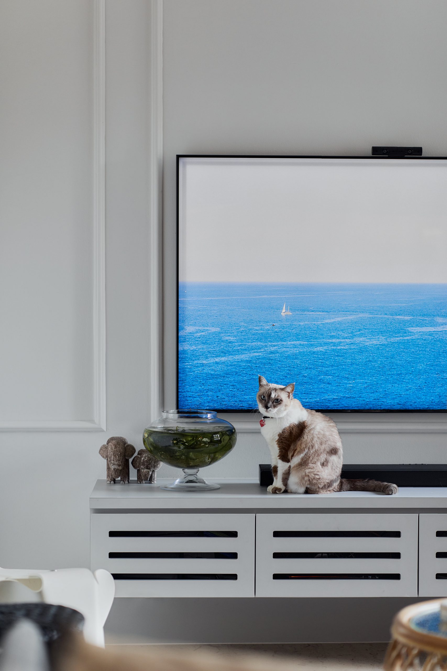
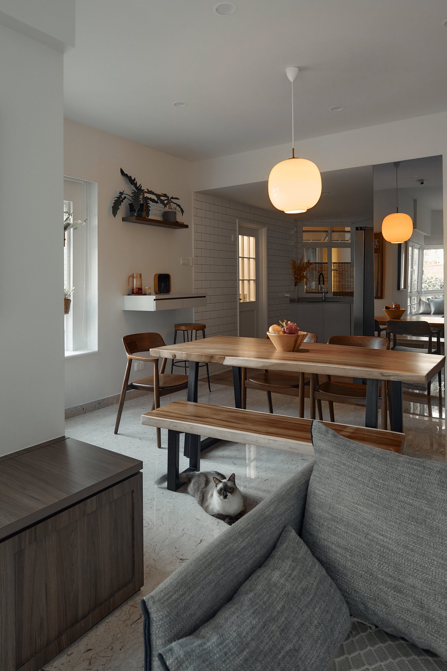
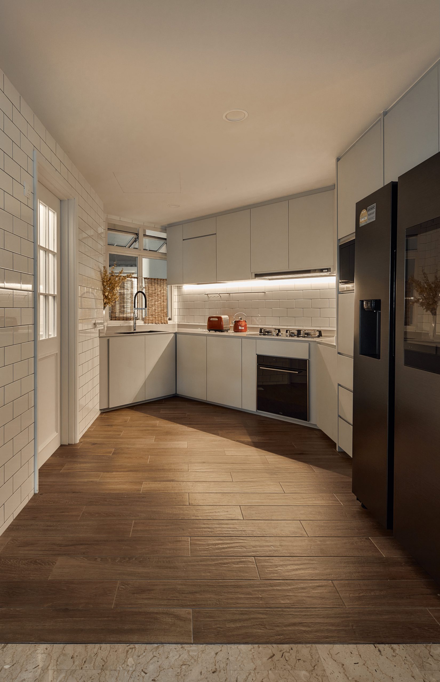
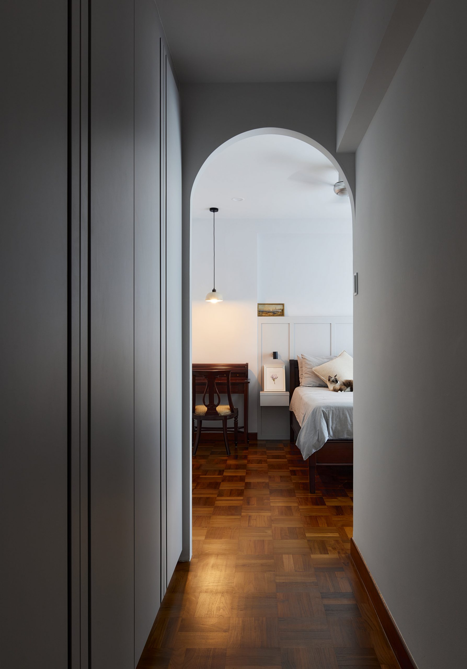
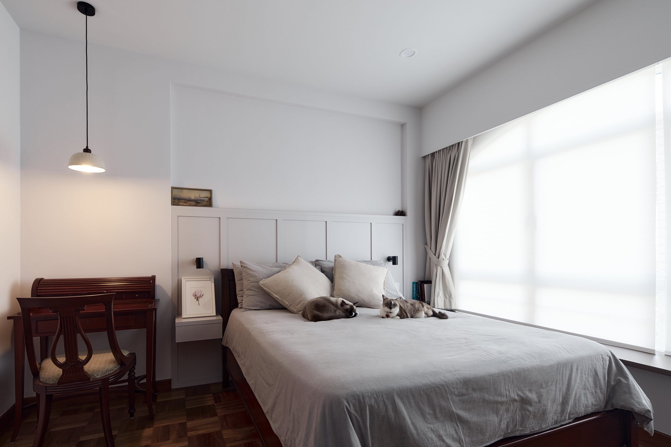
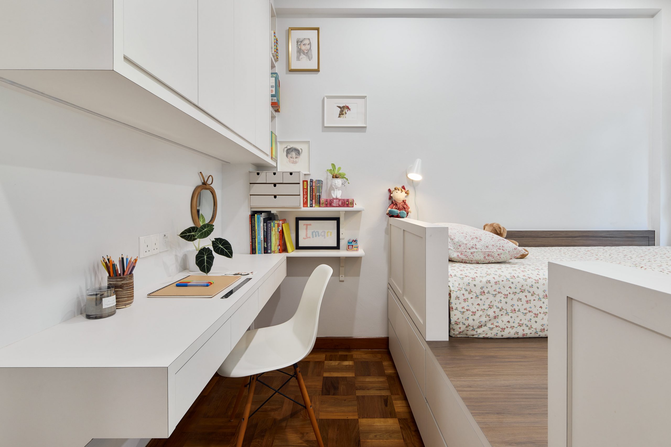
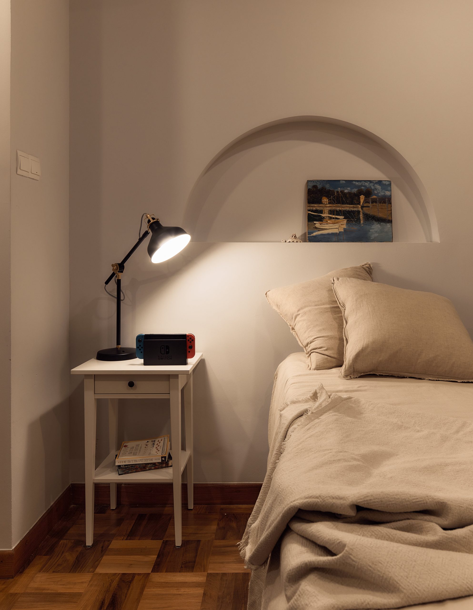
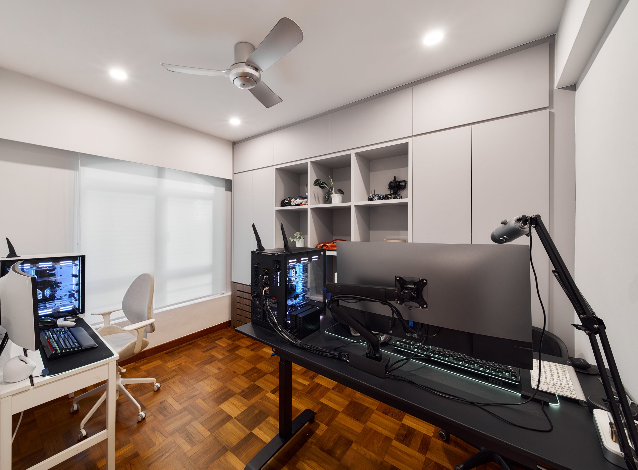
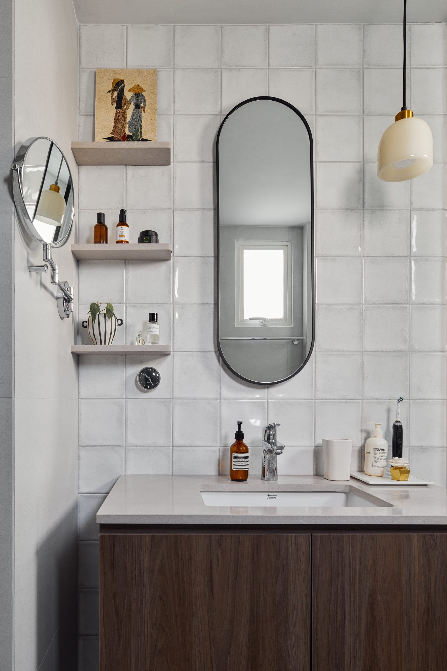
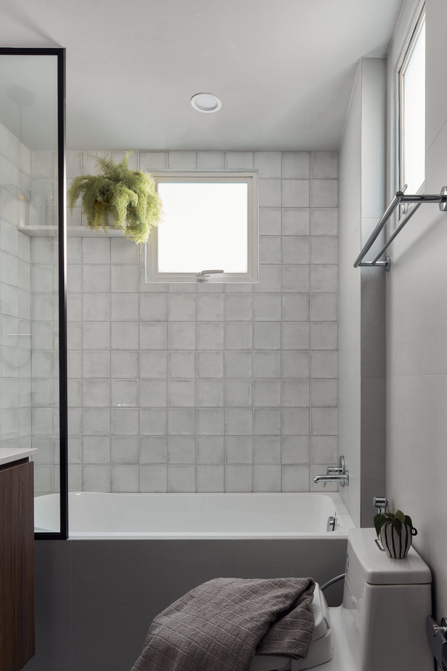
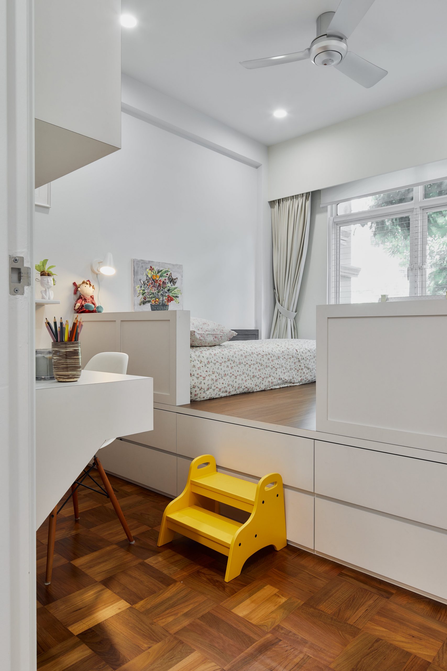
 BACK TO PROJECTS
BACK TO PROJECTS